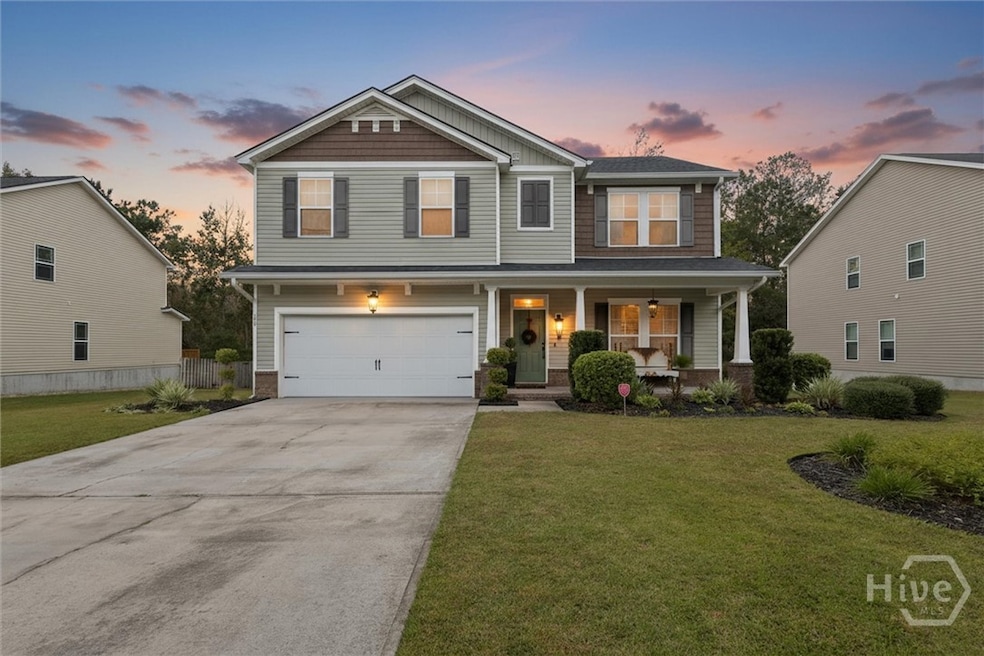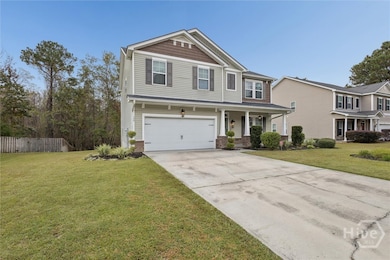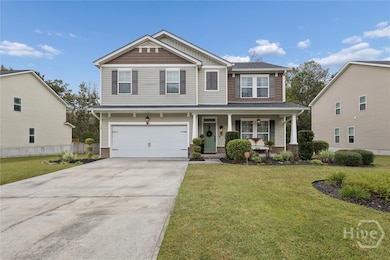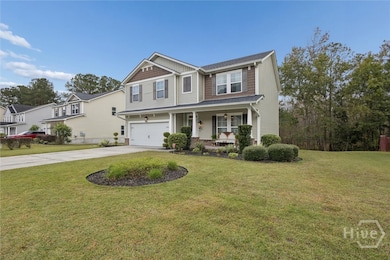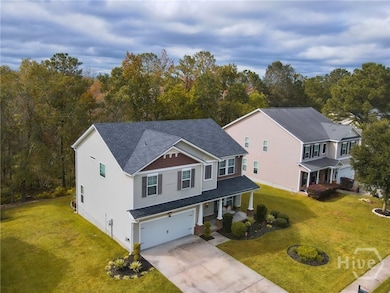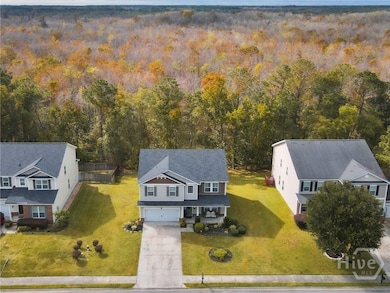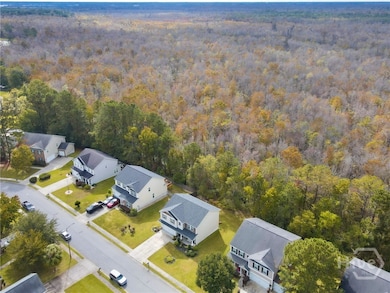158 Grayson Ave Savannah, GA 31419
Southwest Chatham NeighborhoodEstimated payment $2,272/month
Highlights
- Fitness Center
- A-Frame Home
- Deck
- Views of Trees
- Clubhouse
- Main Floor Primary Bedroom
About This Home
Better than new and move-in ready just in time for the holidays! This beautifully maintained home stands out with custom upgrades and timeless design. Step through the welcoming foyer into a grand dining room featuring arch casings, wainscoting, and crown molding. The fully equipped kitchen offers granite countertops, subway tile backsplash, white cabinetry, stainless steel appliances, and a convenient Butler’s pantry. Enjoy wood flooring throughout the main level and bamboo flooring upstairs—no carpet! A spacious loft provides a great flex space, along with four large bedrooms including a primary suite with walk-in closet and en-suite bath. Relax on the private deck overlooking serene wooded views—perfect for quiet mornings or entertaining. Energy-efficient spray foam insulation and a new roof add extra value and peace of mind. Community Amenities include pool, playground, tennis, and fitness facilities! Photos do not do this one justic so schedule your tour TODAY-- see virtual tour!
Open House Schedule
-
Saturday, November 22, 20252:30 to 4:30 pm11/22/2025 2:30:00 PM +00:0011/22/2025 4:30:00 PM +00:00Add to Calendar
Home Details
Home Type
- Single Family
Est. Annual Taxes
- $2,783
Year Built
- Built in 2013
Lot Details
- 8,712 Sq Ft Lot
- Sloped Lot
- Property is zoned R1
HOA Fees
- $38 Monthly HOA Fees
Parking
- 2 Car Attached Garage
Home Design
- A-Frame Home
- Brick Exterior Construction
- Slab Foundation
- Composition Roof
- Vinyl Siding
Interior Spaces
- 2,458 Sq Ft Home
- 2-Story Property
- Crown Molding
- High Ceiling
- Views of Trees
- Pull Down Stairs to Attic
Kitchen
- Breakfast Area or Nook
- Oven
- Range
- Microwave
- Dishwasher
Bedrooms and Bathrooms
- 4 Bedrooms
- Primary Bedroom on Main
- Primary Bedroom Upstairs
Laundry
- Laundry Room
- Laundry on upper level
- Washer and Dryer Hookup
Outdoor Features
- Deck
- Front Porch
Utilities
- Central Heating and Cooling System
- Underground Utilities
- Electric Water Heater
- Cable TV Available
Listing and Financial Details
- Tax Lot 189
- Assessor Parcel Number 2-1030F-02-036
Community Details
Overview
- Association Phone (912) 354-7987
- Bradley Point South Subdivision
Amenities
- Clubhouse
Recreation
- Tennis Courts
- Community Playground
- Fitness Center
- Community Pool
Map
Home Values in the Area
Average Home Value in this Area
Tax History
| Year | Tax Paid | Tax Assessment Tax Assessment Total Assessment is a certain percentage of the fair market value that is determined by local assessors to be the total taxable value of land and additions on the property. | Land | Improvement |
|---|---|---|---|---|
| 2025 | $2,783 | $179,680 | $28,000 | $151,680 |
| 2024 | $2,783 | $167,480 | $24,000 | $143,480 |
| 2023 | $1,044 | $130,080 | $18,000 | $112,080 |
| 2022 | $1,188 | $119,120 | $18,000 | $101,120 |
| 2021 | $3,736 | $97,160 | $16,800 | $80,360 |
| 2020 | $2,833 | $94,640 | $16,800 | $77,840 |
| 2019 | $3,986 | $89,720 | $16,800 | $72,920 |
| 2018 | $3,906 | $86,840 | $16,800 | $70,040 |
| 2017 | $3,382 | $82,360 | $12,000 | $70,360 |
| 2016 | $2,354 | $80,680 | $12,000 | $68,680 |
| 2015 | $3,398 | $81,480 | $12,000 | $69,480 |
| 2014 | $1,464 | $32,880 | $0 | $0 |
Property History
| Date | Event | Price | List to Sale | Price per Sq Ft | Prior Sale |
|---|---|---|---|---|---|
| 11/17/2025 11/17/25 | Price Changed | $379,900 | -2.6% | $155 / Sq Ft | |
| 10/31/2025 10/31/25 | For Sale | $389,900 | +66.6% | $159 / Sq Ft | |
| 06/12/2019 06/12/19 | Sold | $234,000 | 0.0% | $95 / Sq Ft | View Prior Sale |
| 05/28/2019 05/28/19 | Pending | -- | -- | -- | |
| 03/20/2019 03/20/19 | Price Changed | $234,000 | -0.4% | $95 / Sq Ft | |
| 01/02/2019 01/02/19 | For Sale | $235,000 | +0.4% | $96 / Sq Ft | |
| 12/31/2018 12/31/18 | Off Market | $234,000 | -- | -- | |
| 06/10/2018 06/10/18 | For Sale | $235,000 | +4.8% | $96 / Sq Ft | |
| 05/22/2014 05/22/14 | Sold | $224,204 | -0.8% | $94 / Sq Ft | View Prior Sale |
| 04/23/2014 04/23/14 | Pending | -- | -- | -- | |
| 10/22/2013 10/22/13 | For Sale | $226,024 | -- | $95 / Sq Ft |
Purchase History
| Date | Type | Sale Price | Title Company |
|---|---|---|---|
| Warranty Deed | $234,000 | -- | |
| Warranty Deed | $224,204 | -- | |
| Deed | $752,200 | -- |
Mortgage History
| Date | Status | Loan Amount | Loan Type |
|---|---|---|---|
| Open | $220,000 | New Conventional | |
| Previous Owner | $179,363 | New Conventional |
Source: Savannah Multi-List Corporation
MLS Number: SA342827
APN: 21030F02036
- 24 Julliard Ct
- 27 Dunnoman Dr
- 1 Julliard Ct
- 121 Grayson Ave
- 52 Flagler Dr
- 46 Flagler Dr
- 30 Flagler Dr
- 22 Flagler Dr
- 20 Flagler Dr
- Spring Garden TR Plan at Bradley Point South
- Blue Ridge TR Plan at Bradley Point South
- Bismarck II TR Plan at Bradley Point South
- Spring Valley II TR Plan at Bradley Point South
- Sea Drift Plan at Bradley Point South - Cove
- Grayson TR Plan at Bradley Point South
- Harborside Plan at Bradley Point South - Cove
- Crestview TR Plan at Bradley Point South
- Kennebunk Plan at Bradley Point South - Cove
- 459 Sessile Oak Dr
- 2 Newberry Dr
- 28 Dunnoman Dr
- 35 Stetson Dr
- 25 Concordia Ct
- 26 Concordia Ct
- 108 Dunnoman Dr
- 1355 Bradley Blvd
- 11 Pomona Cir
- 32 Tulane Ct
- 28 Pomona Cir
- 1540 Bradley Blvd
- 43 Weslyn Park Dr
- 116 Ristona Dr
- 34 Fiore Dr
- 2 Ristona Dr
- 1000 Fords Pointe Cir
- 1021 Fords Pointe Cir
- 1048 Fords Pointe Cir
- 1121 Fords Pointe Cir
- 1157 Fords Pointe Cir
- 106 W White Hawthorne Dr
