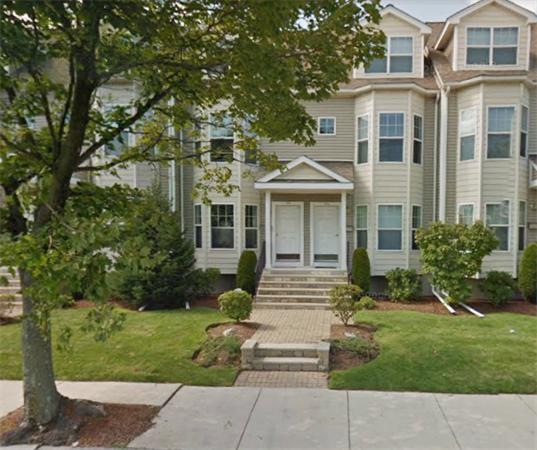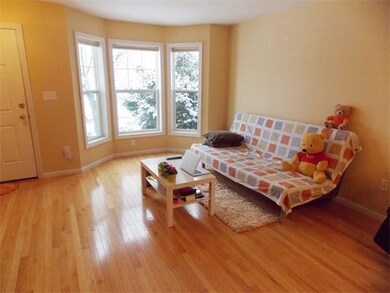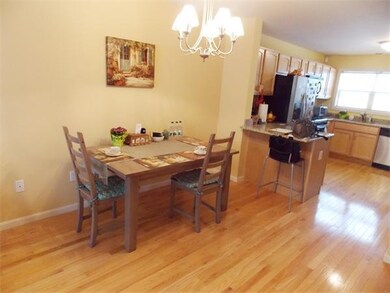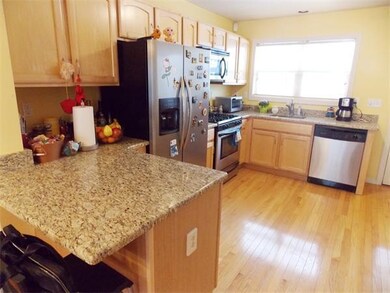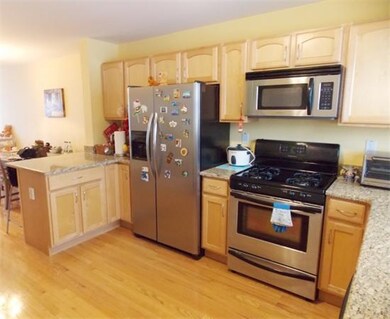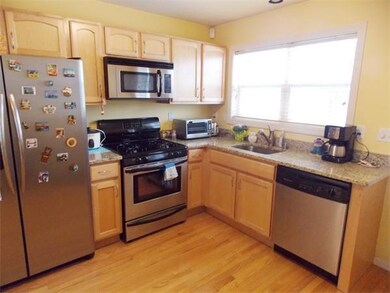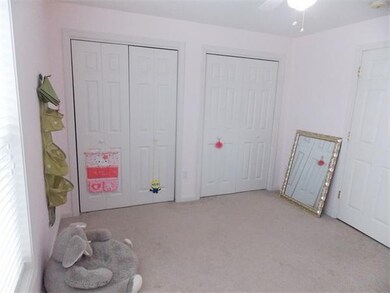
158 Harvard St Malden, MA 02148
Suffolk Square NeighborhoodHighlights
- Open Floorplan
- Property is near public transit
- Walk-In Closet
- Deck
- Wood Flooring
- 3-minute walk to Miller Park
About This Home
As of February 2014Immaculately maintained 4 level townhouse built in 2005. 1st level features living room and dining room combination, gourmet kitchen with granite counters and stainless appliances and half bath. 2nd floor has 2 bedrooms both with wall-to-wall carpet and full bath. 3rd floor features a huge Master Suite with wall to wall carpet, walk-in closet and full bath. Only unit with finished attic storage with pull-down ladder. Lower level is finished and offers a huge space for family gatherings. Additional features include: beautiful hardwood floors on the 1st level, ceiling fans, recessed lights in kitchen and family room, tons of storage, central air, low condo fee, and 2 parking spaces #24 & #25. Conveniently located to Route 60, public transportation, schools, and within a short distance to Malden center "T" station.
Last Agent to Sell the Property
Leading Edge Real Estate Listed on: 01/20/2014
Townhouse Details
Home Type
- Townhome
Est. Annual Taxes
- $4,840
Year Built
- Built in 2005
HOA Fees
- $250 Monthly HOA Fees
Home Design
- Frame Construction
- Shingle Roof
Interior Spaces
- 1,791 Sq Ft Home
- 4-Story Property
- Open Floorplan
- Insulated Windows
- Laundry in Basement
- Attic Access Panel
- Home Security System
- Washer and Electric Dryer Hookup
Kitchen
- Range
- Microwave
- Plumbed For Ice Maker
- Dishwasher
- Disposal
Flooring
- Wood
- Wall to Wall Carpet
- Ceramic Tile
Bedrooms and Bathrooms
- 3 Bedrooms
- Primary bedroom located on third floor
- Walk-In Closet
- Bathtub with Shower
Parking
- 2 Car Parking Spaces
- Assigned Parking
Location
- Property is near public transit
- Property is near schools
Schools
- Salemwood/Ferry Elementary And Middle School
- Malden High School
Utilities
- Forced Air Heating and Cooling System
- 2 Cooling Zones
- 2 Heating Zones
- Heating System Uses Natural Gas
- 200+ Amp Service
- Natural Gas Connected
- Gas Water Heater
- Cable TV Available
Additional Features
- Deck
- Two or More Common Walls
Listing and Financial Details
- Legal Lot and Block 80104 / 448
- Assessor Parcel Number 4541949
Community Details
Overview
- Association fees include insurance, maintenance structure, road maintenance, ground maintenance, snow removal
- 14 Units
- The Harvard Boylston Condominium Community
Amenities
- Common Area
- Shops
Pet Policy
- No Pets Allowed
Ownership History
Purchase Details
Home Financials for this Owner
Home Financials are based on the most recent Mortgage that was taken out on this home.Purchase Details
Home Financials for this Owner
Home Financials are based on the most recent Mortgage that was taken out on this home.Purchase Details
Home Financials for this Owner
Home Financials are based on the most recent Mortgage that was taken out on this home.Similar Home in Malden, MA
Home Values in the Area
Average Home Value in this Area
Purchase History
| Date | Type | Sale Price | Title Company |
|---|---|---|---|
| Deed | $334,500 | -- | |
| Not Resolvable | $319,000 | -- | |
| Deed | $390,250 | -- |
Mortgage History
| Date | Status | Loan Amount | Loan Type |
|---|---|---|---|
| Open | $390,000 | Stand Alone Refi Refinance Of Original Loan | |
| Closed | $310,000 | Stand Alone Refi Refinance Of Original Loan | |
| Closed | $317,300 | New Conventional | |
| Previous Owner | $295,000 | No Value Available | |
| Previous Owner | $290,000 | Purchase Money Mortgage |
Property History
| Date | Event | Price | Change | Sq Ft Price |
|---|---|---|---|---|
| 02/21/2014 02/21/14 | Sold | $334,500 | -0.4% | $187 / Sq Ft |
| 01/24/2014 01/24/14 | Pending | -- | -- | -- |
| 01/20/2014 01/20/14 | For Sale | $336,000 | +5.3% | $188 / Sq Ft |
| 06/29/2012 06/29/12 | Sold | $319,000 | -0.3% | $178 / Sq Ft |
| 04/12/2012 04/12/12 | Pending | -- | -- | -- |
| 04/03/2012 04/03/12 | For Sale | $319,900 | -- | $179 / Sq Ft |
Tax History Compared to Growth
Tax History
| Year | Tax Paid | Tax Assessment Tax Assessment Total Assessment is a certain percentage of the fair market value that is determined by local assessors to be the total taxable value of land and additions on the property. | Land | Improvement |
|---|---|---|---|---|
| 2025 | $69 | $608,100 | $0 | $608,100 |
| 2024 | $6,555 | $560,700 | $0 | $560,700 |
| 2023 | $6,233 | $511,300 | $0 | $511,300 |
| 2022 | $6,002 | $486,000 | $0 | $486,000 |
| 2021 | $5,705 | $464,200 | $0 | $464,200 |
| 2020 | $5,916 | $467,700 | $0 | $467,700 |
| 2019 | $5,653 | $426,000 | $0 | $426,000 |
| 2018 | $5,491 | $389,700 | $0 | $389,700 |
| 2017 | $5,301 | $374,100 | $0 | $374,100 |
| 2016 | $4,932 | $325,300 | $0 | $325,300 |
| 2015 | $4,677 | $297,300 | $0 | $297,300 |
| 2014 | $5,743 | $356,700 | $0 | $356,700 |
Agents Affiliated with this Home
-

Seller's Agent in 2014
Maureen Turner-Schlegel
Leading Edge Real Estate
(781) 883-6944
3 in this area
73 Total Sales
-

Buyer's Agent in 2014
Shane Marrion
Benoit Real Estate Group ,LLC
(617) 750-6378
79 Total Sales
-

Seller's Agent in 2012
Lisa Godwin
Gibson Sothebys International Realty
(617) 686-0405
50 Total Sales
Map
Source: MLS Property Information Network (MLS PIN)
MLS Number: 71624483
APN: MALD-000100-000448-080104
- 78-80 Suffolk St
- 121 Boylston St Unit A
- 163 Mills St
- 97-99 Lyme St
- 37 Alden St
- 272-274 Cross St Unit 2A
- 272-274 Cross St Unit 3A
- 272-274 Cross St Unit 3B
- 272-274 Cross St Unit 1A
- 272-274 Cross St Unit 2B
- 38 Albion St
- 30 Daniels St Unit 101
- 20 Daniels St Unit 320
- 23 Upham St
- 15 Bennett St
- 2 Cedar Terrace
- 16 Mohan St
- 190 Shute St
- 385-387 Salem St
- 437 Ferry St Unit 1
