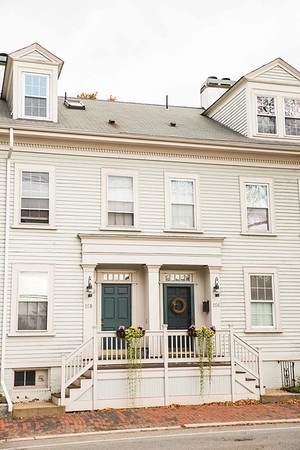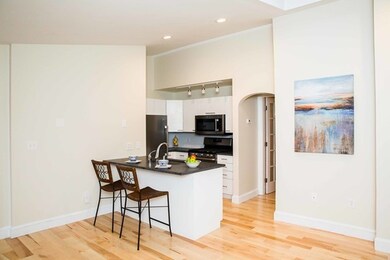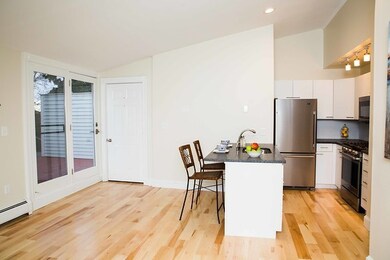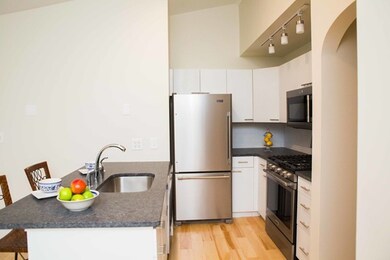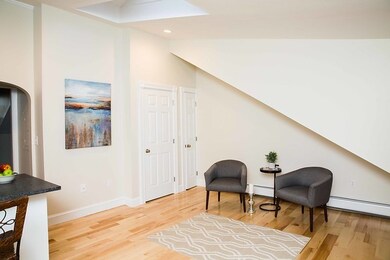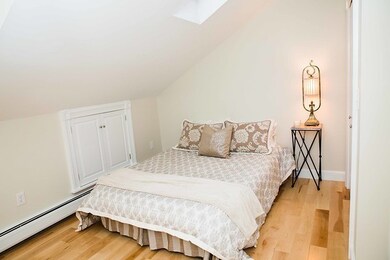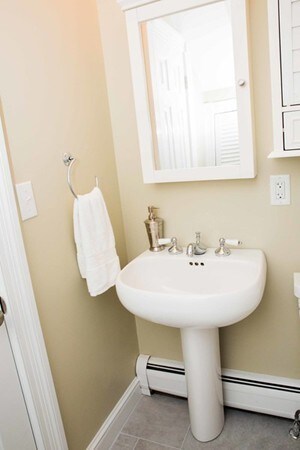
158 High St Unit C Newburyport, MA 01950
South End NeighborhoodHighlights
- Wood Flooring
- French Doors
- 3-minute walk to Bartlett Mall Park
- Newburyport High School Rated A-
About This Home
As of February 2019Newly remodeled, light and bright, this sleek third floor condo offers stylish updates including a modern kitchen featuring gorgeous leathered granite counters, brand new stainless appliances, gleaming hardwood floors, contemporary energy efficient lighting and new windows. The sunny bedroom with skylight has ample closet space and an updated full bath with new tile flooring. Sliders lead from the living area to a large private back deck where you can relax and enjoy beautiful views of historic Newburyport. Added perks include in-unit washer/dryer, additional dedicated basement storage, off street parking space and pet friendly policy. Centrally located near shopping, beaches, highways and public transportation, this condo is easy coastal living at it's best!
Property Details
Home Type
- Condominium
Est. Annual Taxes
- $3,689
Year Built
- Built in 1850
Kitchen
- Range
- Microwave
- Dishwasher
- Disposal
Flooring
- Wood
- Tile
Laundry
- Dryer
- Washer
Utilities
- Window Unit Cooling System
- Hot Water Baseboard Heater
- Heating System Uses Gas
- Individual Controls for Heating
- Natural Gas Water Heater
- Cable TV Available
Additional Features
- French Doors
- Year Round Access
- Basement
Listing and Financial Details
- Assessor Parcel Number M:0046 B:0041E L:0000
Ownership History
Purchase Details
Home Financials for this Owner
Home Financials are based on the most recent Mortgage that was taken out on this home.Purchase Details
Purchase Details
Home Financials for this Owner
Home Financials are based on the most recent Mortgage that was taken out on this home.Similar Homes in Newburyport, MA
Home Values in the Area
Average Home Value in this Area
Purchase History
| Date | Type | Sale Price | Title Company |
|---|---|---|---|
| Not Resolvable | $270,000 | -- | |
| Deed | -- | -- | |
| Deed | $205,000 | -- |
Mortgage History
| Date | Status | Loan Amount | Loan Type |
|---|---|---|---|
| Open | $249,000 | Stand Alone Refi Refinance Of Original Loan | |
| Closed | $254,000 | Stand Alone Refi Refinance Of Original Loan | |
| Closed | $256,950 | Stand Alone Refi Refinance Of Original Loan | |
| Closed | $255,075 | New Conventional | |
| Previous Owner | $164,000 | Purchase Money Mortgage | |
| Previous Owner | $30,750 | No Value Available | |
| Previous Owner | $131,000 | No Value Available |
Property History
| Date | Event | Price | Change | Sq Ft Price |
|---|---|---|---|---|
| 08/01/2022 08/01/22 | Rented | $2,000 | 0.0% | -- |
| 07/31/2022 07/31/22 | Under Contract | -- | -- | -- |
| 07/30/2022 07/30/22 | For Rent | $2,000 | 0.0% | -- |
| 02/08/2019 02/08/19 | Sold | $268,500 | -0.2% | $376 / Sq Ft |
| 01/06/2019 01/06/19 | Pending | -- | -- | -- |
| 11/26/2018 11/26/18 | Price Changed | $269,000 | -3.6% | $376 / Sq Ft |
| 10/18/2018 10/18/18 | For Sale | $279,000 | -- | $390 / Sq Ft |
Tax History Compared to Growth
Tax History
| Year | Tax Paid | Tax Assessment Tax Assessment Total Assessment is a certain percentage of the fair market value that is determined by local assessors to be the total taxable value of land and additions on the property. | Land | Improvement |
|---|---|---|---|---|
| 2025 | $3,689 | $385,100 | $0 | $385,100 |
| 2024 | $2,966 | $297,500 | $0 | $297,500 |
| 2023 | $2,954 | $275,000 | $0 | $275,000 |
| 2022 | $2,880 | $239,800 | $0 | $239,800 |
| 2021 | $3,055 | $241,700 | $0 | $241,700 |
| 2020 | $2,903 | $226,100 | $0 | $226,100 |
| 2019 | $2,802 | $214,200 | $0 | $214,200 |
| 2018 | $2,754 | $207,700 | $0 | $207,700 |
| 2017 | $2,543 | $189,100 | $0 | $189,100 |
| 2016 | $2,152 | $160,700 | $0 | $160,700 |
| 2015 | $2,050 | $153,700 | $0 | $153,700 |
Agents Affiliated with this Home
-
Nick Piraino

Seller's Agent in 2022
Nick Piraino
Realty One Group Nest
(978) 764-9195
1 in this area
44 Total Sales
-
Sally Cote

Seller's Agent in 2019
Sally Cote
Keller Williams Realty Evolution
(508) 783-7567
6 in this area
56 Total Sales
Map
Source: MLS Property Information Network (MLS PIN)
MLS Number: 72412578
APN: NEWP-000046-000041-E000000
- 6 Vernon St
- 184 High St
- 185 High St
- 41 Washington St Unit C
- 124 High St Unit 2
- 14-18 Market St
- 20 Low St Unit 1
- 100 State St Unit 8
- 2 Prince Place Unit 2
- 2 Market St Unit 5
- 58 Merrimac St Unit 2-2
- 95 High St Unit 4
- 95 High St Unit 2
- 95 High St Unit 3
- 95 High St Unit 1
- 14 Dexter Ln Unit A
- 212 High St
- 102 High St Unit A
- 1 Merrimac St Unit 26
- 11 Congress St
