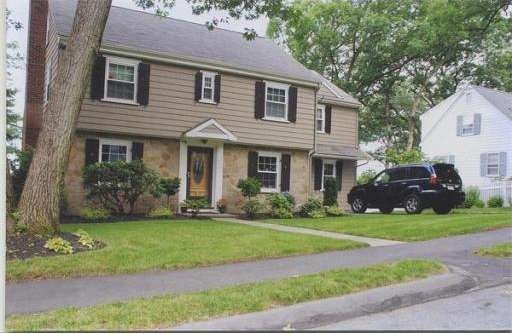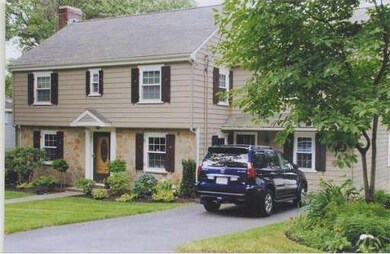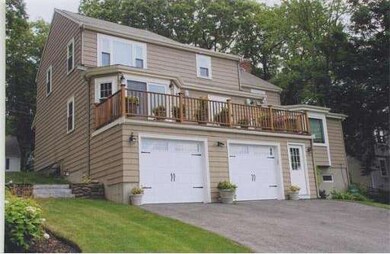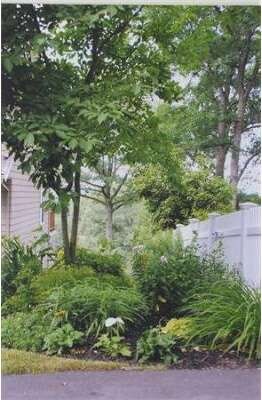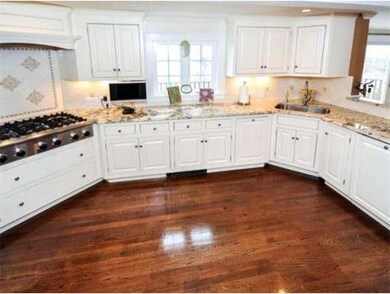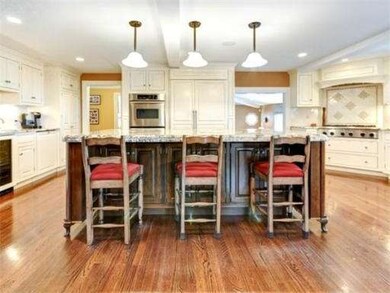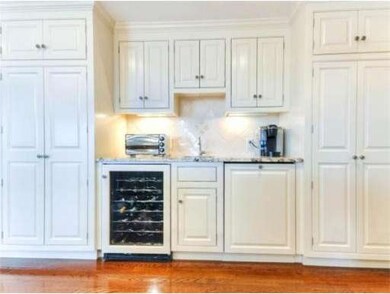
158 Hillcrest Rd Needham, MA 02492
About This Home
As of June 2019This special home at the top of Birds Hill is one that must be viewed on the inside to believe. Blending in perfectly with its surrounding neighborhood, the charming exterior welcomes you to an interior that surpasses what customers can expect from the New Construction Market. The interior is highlighted by a custom chef's kitchen with over-sized double granite island, custom cabinetry, wet bar, and breakfast area with exterior access to back deck overlooking amazing westerly views for miles and miles. Not only does the setting offer unmatched views and sunsets, but also offers the highly desirable functionality of being walking distance to Broadmeadow Elementary, Hersey T, Perry Park, Hazel's Bakery and more. This is a rare home in an amazing location. Please google the address to view the virtual tour on this amazing house. Easy to Show this weekend.
Last Agent to Sell the Property
Gary Kaufman
eXp Realty Listed on: 03/19/2014

Home Details
Home Type
Single Family
Est. Annual Taxes
$16,414
Year Built
1936
Lot Details
0
Listing Details
- Lot Description: Paved Drive, Scenic View(s)
- Special Features: None
- Property Sub Type: Detached
- Year Built: 1936
Interior Features
- Has Basement: Yes
- Fireplaces: 2
- Primary Bathroom: Yes
- Number of Rooms: 11
- Amenities: Public Transportation, Tennis Court, Park, Walk/Jog Trails, Golf Course, Conservation Area, Private School, Public School, T-Station, University
- Electric: 200 Amps
- Energy: Insulated Windows, Insulated Doors, Prog. Thermostat, Storm Doors, Storm Windows
- Flooring: Tile, Hardwood
- Interior Amenities: Cable Available
- Basement: Full, Partially Finished
- Bedroom 2: Second Floor, 14X11
- Bedroom 3: Second Floor, 15X12
- Bedroom 4: Second Floor, 12X12
- Bathroom #1: First Floor
- Bathroom #2: Second Floor
- Bathroom #3: Third Floor
- Kitchen: First Floor, 24X16
- Laundry Room: Basement
- Master Bedroom: Second Floor, 17X15
- Master Bedroom Description: Bathroom - Full, Bathroom - Double Vanity/Sink, Closet - Walk-in, Closet/Cabinets - Custom Built, Flooring - Wall to Wall Carpet
- Dining Room: First Floor
- Family Room: First Floor
Exterior Features
- Construction: Frame
- Exterior: Shingles, Stone
- Exterior Features: Deck, Gutters, Professional Landscaping, Screens
- Foundation: Poured Concrete
Garage/Parking
- Garage Parking: Attached, Garage Door Opener, Storage, Work Area, Insulated, Heated
- Garage Spaces: 2
- Parking: Off-Street, Paved Driveway
- Parking Spaces: 8
Utilities
- Cooling Zones: 3
- Heat Zones: 4
- Utility Connections: for Gas Range, Washer Hookup
Condo/Co-op/Association
- HOA: No
Ownership History
Purchase Details
Home Financials for this Owner
Home Financials are based on the most recent Mortgage that was taken out on this home.Purchase Details
Home Financials for this Owner
Home Financials are based on the most recent Mortgage that was taken out on this home.Purchase Details
Home Financials for this Owner
Home Financials are based on the most recent Mortgage that was taken out on this home.Purchase Details
Similar Homes in the area
Home Values in the Area
Average Home Value in this Area
Purchase History
| Date | Type | Sale Price | Title Company |
|---|---|---|---|
| Not Resolvable | $1,300,000 | -- | |
| Not Resolvable | $1,115,000 | -- | |
| Deed | -- | -- | |
| Deed | $375,000 | -- |
Mortgage History
| Date | Status | Loan Amount | Loan Type |
|---|---|---|---|
| Open | $659,300 | Credit Line Revolving | |
| Closed | $189,700 | Credit Line Revolving | |
| Closed | $1,018,000 | Stand Alone Refi Refinance Of Original Loan | |
| Closed | $1,035,000 | Adjustable Rate Mortgage/ARM | |
| Closed | $1,040,000 | Purchase Money Mortgage | |
| Previous Owner | $744,000 | Stand Alone Refi Refinance Of Original Loan | |
| Previous Owner | $765,000 | Purchase Money Mortgage | |
| Previous Owner | $361,000 | Adjustable Rate Mortgage/ARM | |
| Previous Owner | $400,000 | Purchase Money Mortgage | |
| Previous Owner | $210,000 | No Value Available |
Property History
| Date | Event | Price | Change | Sq Ft Price |
|---|---|---|---|---|
| 06/14/2019 06/14/19 | Sold | $1,300,000 | +2.0% | $426 / Sq Ft |
| 02/08/2019 02/08/19 | Pending | -- | -- | -- |
| 02/06/2019 02/06/19 | For Sale | $1,275,000 | +14.3% | $418 / Sq Ft |
| 07/28/2014 07/28/14 | Sold | $1,115,000 | -3.0% | $335 / Sq Ft |
| 05/16/2014 05/16/14 | Pending | -- | -- | -- |
| 05/07/2014 05/07/14 | Price Changed | $1,149,000 | -3.0% | $346 / Sq Ft |
| 04/21/2014 04/21/14 | Price Changed | $1,185,000 | -1.3% | $356 / Sq Ft |
| 03/31/2014 03/31/14 | Price Changed | $1,200,000 | -5.4% | $361 / Sq Ft |
| 03/19/2014 03/19/14 | For Sale | $1,269,000 | -- | $382 / Sq Ft |
Tax History Compared to Growth
Tax History
| Year | Tax Paid | Tax Assessment Tax Assessment Total Assessment is a certain percentage of the fair market value that is determined by local assessors to be the total taxable value of land and additions on the property. | Land | Improvement |
|---|---|---|---|---|
| 2025 | $16,414 | $1,548,500 | $774,000 | $774,500 |
| 2024 | $17,358 | $1,386,400 | $562,100 | $824,300 |
| 2023 | $17,360 | $1,331,300 | $562,100 | $769,200 |
| 2022 | $15,584 | $1,165,600 | $520,500 | $645,100 |
| 2021 | $15,188 | $1,165,600 | $520,500 | $645,100 |
| 2020 | $14,135 | $1,131,700 | $521,000 | $610,700 |
| 2019 | $13,385 | $1,080,300 | $473,600 | $606,700 |
| 2018 | $12,834 | $1,080,300 | $473,600 | $606,700 |
| 2017 | $11,924 | $1,002,900 | $473,600 | $529,300 |
| 2016 | $11,637 | $1,008,400 | $473,600 | $534,800 |
| 2015 | $11,385 | $1,008,400 | $473,600 | $534,800 |
| 2014 | $9,250 | $794,700 | $411,800 | $382,900 |
Agents Affiliated with this Home
-

Seller's Agent in 2019
Amy Ziskin Jean
Compass
(617) 775-1572
1 in this area
24 Total Sales
-

Buyer's Agent in 2019
Maureen Steverman
William Raveis R.E. & Home Services
(781) 799-7133
16 in this area
26 Total Sales
-
G
Seller's Agent in 2014
Gary Kaufman
eXp Realty
Map
Source: MLS Property Information Network (MLS PIN)
MLS Number: 71646642
APN: NEED-000022-000091
- 18 Ina Rd
- 54 Hawthorn Ave
- 443 Great Plain Ave
- 23 Fairfax Rd
- 17 Kerrydale Rd
- 21 Stevens Rd
- 20 Dell Ave
- 118 Grosvenor Rd
- 30 Gibson St
- 45 Coulton Park
- 802 Greendale Ave
- 883 Greendale Ave
- 638 Webster St
- 638 Webster St Unit 638
- 379 Dedham Ave
- 181 Dedham Ave
- 39 Donna Rd
- 29 Donna Rd
- 101 Tower Ave
- 1090 Greendale Ave
