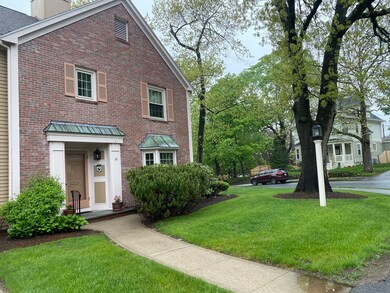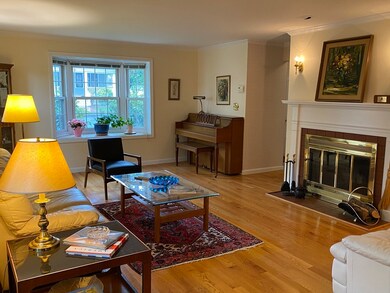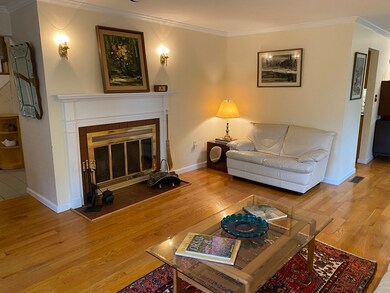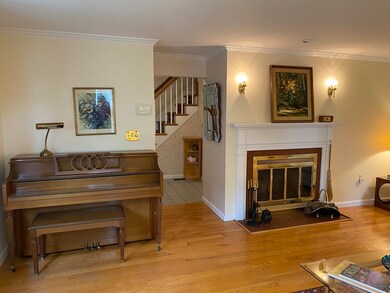
19 Oakland Ave Unit 19 Needham, MA 02492
Estimated payment $6,321/month
Highlights
- Golf Course Community
- Medical Services
- Custom Closet System
- High Rock Middle School Rated A
- 2.3 Acre Lot
- Colonial Architecture
About This Home
Highly sought after townhouse at The Highlands. Desirable spacious end unit with unique first floor family room! Special features include: hardwood floors ont 1st floor, living room with fireplace, bow windows, crown moldings, large eat-in kitchen, private patio, first floor laundry, generous size primary suite with dressing area, and basement storage with access to attached garage.Conveniently located in Needham Center. Perfect opportunity to down size.
Open House Schedule
-
Saturday, July 26, 20252:30 to 4:00 pm7/26/2025 2:30:00 PM +00:007/26/2025 4:00:00 PM +00:00Add to Calendar
-
Sunday, July 27, 20251:00 to 2:30 pm7/27/2025 1:00:00 PM +00:007/27/2025 2:30:00 PM +00:00Add to Calendar
Home Details
Home Type
- Single Family
Est. Annual Taxes
- $9,775
Year Built
- Built in 1983
Lot Details
- 2.3 Acre Lot
- Near Conservation Area
- Property is zoned AP1
Parking
- 1 Car Garage
Home Design
- Colonial Architecture
- Frame Construction
- Shingle Roof
- Concrete Perimeter Foundation
Interior Spaces
- 1,852 Sq Ft Home
- Crown Molding
- Insulated Windows
- Bay Window
- Picture Window
- French Doors
- Living Room with Fireplace
- Dining Area
- Exterior Basement Entry
- Storm Doors
Kitchen
- Breakfast Bar
- Range
- Microwave
- Dishwasher
- Kitchen Island
- Solid Surface Countertops
- Disposal
Flooring
- Wood
- Wall to Wall Carpet
- Tile
Bedrooms and Bathrooms
- 2 Bedrooms
- Primary bedroom located on second floor
- Custom Closet System
- Bathtub with Shower
Laundry
- Laundry on main level
- Dryer
- Washer
Location
- Property is near public transit
- Property is near schools
Schools
- Williams Elementary School
- Pollard Middle School
- Needham High School
Utilities
- Central Heating and Cooling System
- 1 Cooling Zone
- 1 Heating Zone
- 100 Amp Service
- Gas Water Heater
Listing and Financial Details
- Assessor Parcel Number 140192
Community Details
Overview
- No Home Owners Association
Amenities
- Medical Services
- Shops
- Coin Laundry
Recreation
- Golf Course Community
- Community Pool
- Park
- Jogging Path
Map
Home Values in the Area
Average Home Value in this Area
Property History
| Date | Event | Price | Change | Sq Ft Price |
|---|---|---|---|---|
| 05/29/2025 05/29/25 | Price Changed | $995,000 | -5.2% | $537 / Sq Ft |
| 05/07/2025 05/07/25 | For Sale | $1,050,000 | -- | $567 / Sq Ft |
Similar Homes in the area
Source: MLS Property Information Network (MLS PIN)
MLS Number: 73409610
- 638 Webster St Unit 638
- 547 Webster St
- 30 Gibson St
- 326 Rosemary St
- 445 Hillside Ave
- 39 Donna Rd
- 29 Donna Rd
- 233 Warren St
- 21 Stevens Rd
- 3 Thorpe Rd
- 181 Dedham Ave
- 20 Dell Ave
- 101 Tower Ave
- 54 Hawthorn Ave
- 59 Henderson St
- 218 Hillside Ave
- 210 Hillside Ave Unit 37
- 95 Marked Tree Rd
- 79 Henderson St
- 1332 Great Plain Ave
- 61 Rosemary St Unit 100
- 1096 Highland Ave Unit 2
- 888 Great Plain Ave Unit 888
- 100 Rosemary Way
- 50 Lincoln St Unit 50
- 100 Rosemary Way Unit 332
- 141 Chestnut St
- 106 Maple St Unit 1
- 211 West St Unit 211
- 14 Maple Place
- 147 Maple St Unit 147
- 15 Mercer Rd
- 72 Falcon St
- 358 Hunnewell St Unit 358
- 51 Brackett St Unit 2
- 809 Central Ave
- 72 Avon Cir
- 259 Kendrick St
- 9 Ridgeway Ave
- 53 Heather Ln






