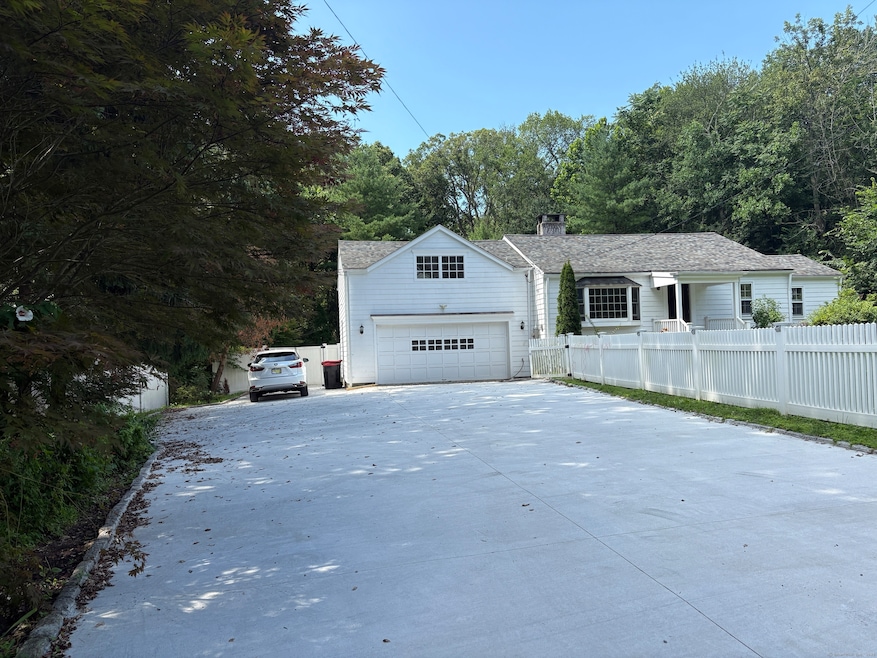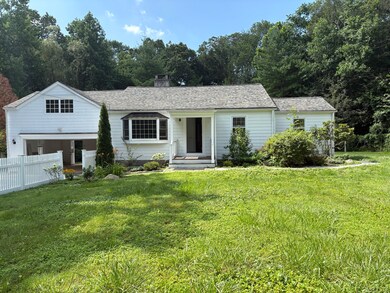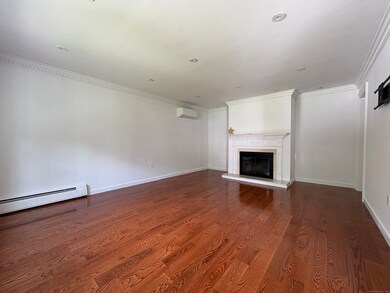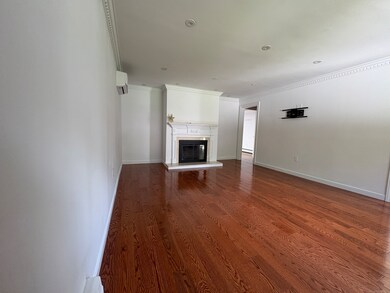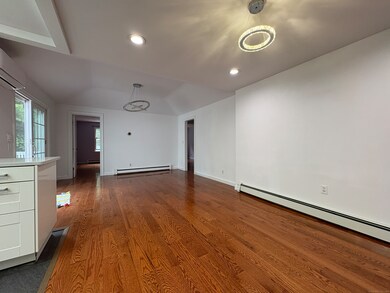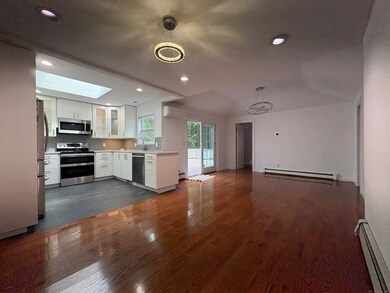158 Jelliff Mill Rd New Canaan, CT 06840
Highlights
- Fruit Trees
- Deck
- Finished Attic
- West Elementary School Rated A+
- Ranch Style House
- Attic
About This Home
This renovated smart home located in a central location of sought-after New Canaan offers an open kitchen layout with stainless steel appliances, bright living room with a charming fireplace, large dining area with a slide door to a large 600 sqft deck overlooking a large leveled backyard with a playground. Primary bedroom with a walk in closet and a full bathroom with a tub with massage jets and a steam shower with massage jets as well, 2 spacious bedrooms full of natural light, another full bath and extra bedroom that can be used as an office. In addition, the house also comes with a full suite (rented separately $1800/month) with a separate entrance, a bathroom with a shower, and a kitchenette. Fully renovated basement can be used as a playroom or a media room. New roof with an active warranty, new floors and recessed lighting throughout, new well pump and a sump pump. This house also offers a smart HVAC system in every room working with Google and Alexa with Schedules and various features in addition to a baseboard heating system. New alarm system with full coverage throughout the house with the ability to alert you via mobile and email. Outdoor lights that connect to Google and Alexa with Scheduling and brightness ability. Beautiful yard comes with mature trees with plenty of flower beds, a vegetable garden, and fruit trees. Close to the major highways, YMCA, Waveny Park, Colhoun Preserve and more.
Home Details
Home Type
- Single Family
Est. Annual Taxes
- $10,704
Year Built
- Built in 1956
Lot Details
- 0.98 Acre Lot
- Level Lot
- Fruit Trees
- Garden
- Property is zoned 1AC
Home Design
- Ranch Style House
Interior Spaces
- 1 Fireplace
Kitchen
- Electric Range
- Microwave
- Dishwasher
Bedrooms and Bathrooms
- 4 Bedrooms
- 4 Full Bathrooms
Laundry
- Laundry Room
- Dryer
- Washer
Attic
- Walkup Attic
- Finished Attic
Finished Basement
- Heated Basement
- Walk-Out Basement
- Basement Fills Entire Space Under The House
- Laundry in Basement
Parking
- 2 Car Garage
- Parking Deck
- Automatic Garage Door Opener
- Private Driveway
Outdoor Features
- Deck
Utilities
- Central Air
- Heating System Uses Oil
- Private Company Owned Well
- Fuel Tank Located in Basement
- Cable TV Available
Listing and Financial Details
- Exclusions: Stove, Microwave, Frigerator, dish washer, washing Macine, Dryer
- Assessor Parcel Number 183106
Map
Source: SmartMLS
MLS Number: 24112883
APN: NCAN-000024-000004-000017
- 139 Jelliff Mill Rd
- 12 Shady Knoll Ln
- 144 Hawks Hill Rd
- 601 Old Stamford Rd
- 33 Bickford Ln
- 566 Hoyt St
- 865 Hollow Tree Ridge Rd
- 93 Adams Ln
- 475 Hoyt St
- 489 Hoyt St
- 71 Welles Ln
- 338 Eden Rd
- 113 Woodbrook Dr
- 470 Frogtown Rd Unit Lot 2
- 470 Frogtown Rd Unit Lot 1
- 5 Dorr Rd
- 474 Ponus Ridge
- 219 Eden Rd
- 44 Scofield Farms
- 32 Regent Ct
- 53 E Cross Rd
- 326 Ponus Ridge
- 2 Sherry Ln
- 8 Timber Ln
- 1312 Hope St
- 1312 Hope St Unit 2
- 1312 Hope St Unit 1
- 1307 Hope St Unit B8
- 39 Whiffle Tree Ln
- 32 Greenwood Ave
- 64 Sunrise Ave
- 22 Greenwood Ave
- 51 Hawthorne Rd
- 183 Frogtown Rd
- 110 Richmond Hill Rd
- 680 Weed St
- 42 Weed Hill Ave Unit A
- 83 Camp Ave
- 233 Hoyt St
- 50 Harrison Ave Unit WH
