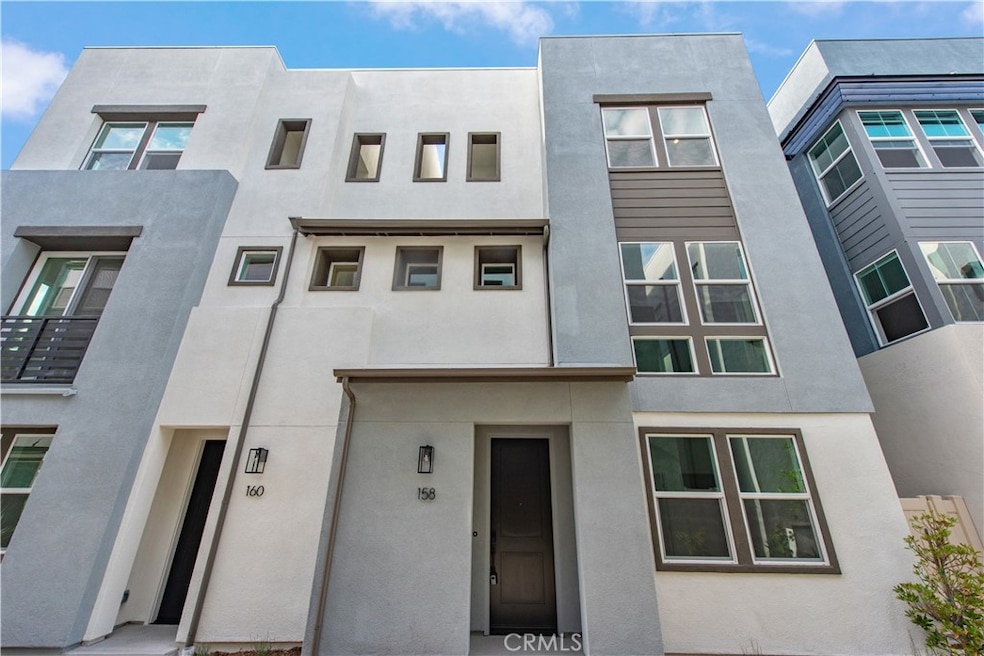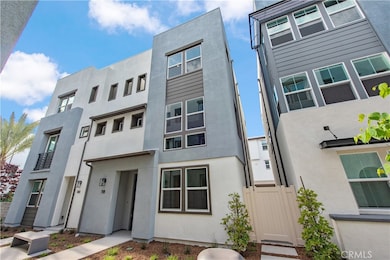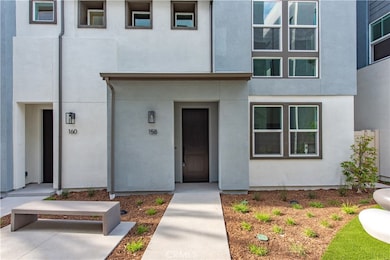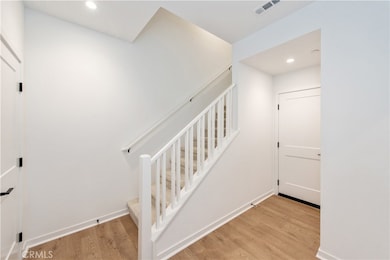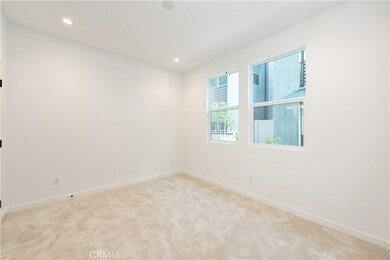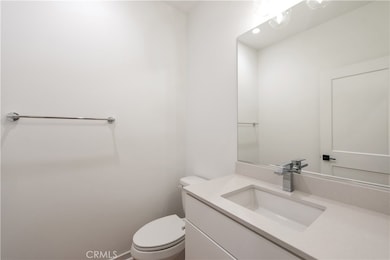158 Jessup Way Tustin, CA 92780
Highlights
- Spa
- No Units Above
- Primary Bedroom Suite
- Guin Foss Elementary School Rated A-
- Rooftop Deck
- 1-minute walk to Columbus Tustin Park
About This Home
BRAND NEW modern home in a prime Tustin location featuring 4 bedrooms and 4.3 bathrooms with approximately 2,017 sq. ft. of open-concept living space filled with natural light. Situated on a premium lot directly overlooking Columbus Tustin Park, this home offers seamless indoor-outdoor living with an entire rooftop level dedicated to a spacious terrace showcasing panoramic city light and sunset views. Highlights include PAID-OFF SOLAR PANELS, a Smart Brilliant lighting control system, one bedroom with a full bath on the first floor ideal for guests or multigenerational living, a gourmet kitchen with a large quartz island, premium stainless steel appliances, and included refrigerator, washer, and dryer. The luxurious primary suite features a walk-in shower and walk-in closet, while an additional entry-level ensuite bedroom offers added privacy. Walking distance to Columbus Tustin Middle School with a top-rated magnet program and minutes from Old Town Tustin’s shops, dining, and entertainment. Don’t miss this rare opportunity to own a premium home in one of Tustin’s most desirable communities!
Listing Agent
McSen Property Management Inc Brokerage Phone: 626-500-6868 License #01936628
Townhouse Details
Home Type
- Townhome
Year Built
- Built in 2025
Lot Details
- No Units Above
- No Units Located Below
- 1 Common Wall
Parking
- 2 Car Attached Garage
- Parking Available
- Off-Street Parking
Property Views
- Mountain
- Park or Greenbelt
Interior Spaces
- 2,017 Sq Ft Home
- 3-Story Property
- Blinds
- Window Screens
- Living Room
- Laundry Room
Kitchen
- Eat-In Kitchen
- Breakfast Bar
- Walk-In Pantry
- Gas Oven
- Microwave
- Dishwasher
- Disposal
Flooring
- Wood
- Carpet
Bedrooms and Bathrooms
- 4 Bedrooms | 1 Main Level Bedroom
- Primary Bedroom Suite
- Multi-Level Bedroom
- Walk-In Closet
- Bathtub with Shower
- Walk-in Shower
Outdoor Features
- Spa
- Balcony
- Rooftop Deck
- Patio
- Exterior Lighting
Utilities
- Central Heating and Cooling System
- Water Heater
- Phone Available
- Cable TV Available
Listing and Financial Details
- Security Deposit $5,000
- Rent includes association dues
- 12-Month Minimum Lease Term
- Available 5/14/25
- Tax Lot 17
- Tax Tract Number 19224
Community Details
Overview
- Property has a Home Owners Association
- 200 Units
- Tustin Acres Subdivision
Amenities
- Community Barbecue Grill
Recreation
- Community Pool
- Community Spa
Pet Policy
- Call for details about the types of pets allowed
Map
Source: California Regional Multiple Listing Service (CRMLS)
MLS Number: OC25104169
- 119 Jessup Way
- 123 Jessup Way
- 185 Lockwood Park Place
- 14691 Leon Place
- 18011 Theodora Dr
- 14711 Mimosa Ln
- 17771 Orange Tree Ln
- 1107 E 1st St
- 1073 Walnut St
- 1102 San Juan St Unit B
- 1111 Packers Cir Unit 27
- 1121 Packers Cir Unit 57
- 1032 Bonita St
- 14321 Mimosa Ln
- 14261 Clarissa Ln
- 408 Parkland Ct
- 164 & 172 Preble Dr
- 14142 Via Posada Unit 29
- 13631 Utt Dr
- 18632 Warren Ave
