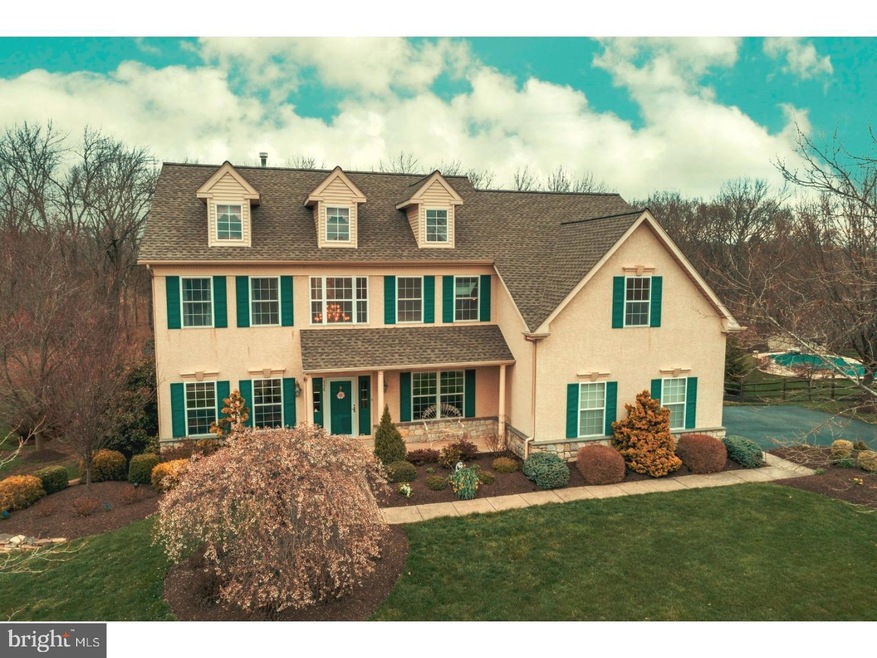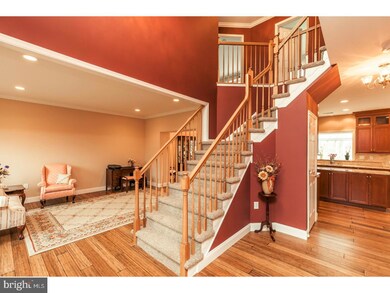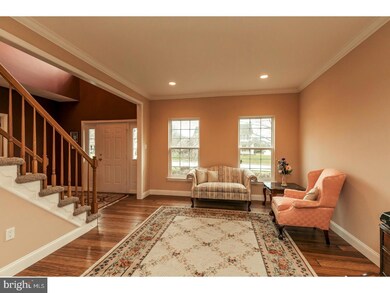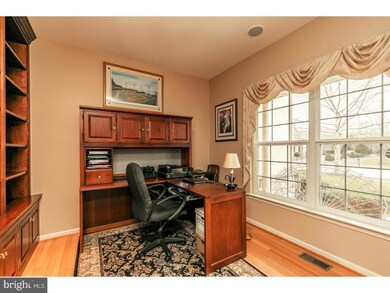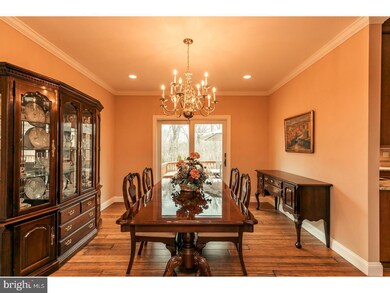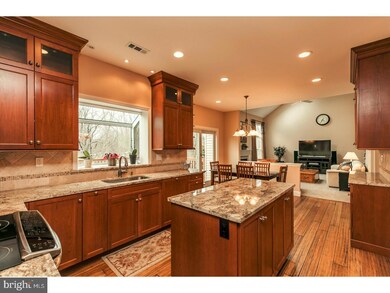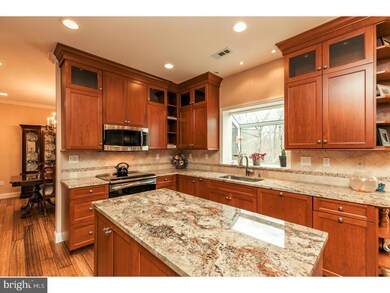
158 Knoll Dr Collegeville, PA 19426
Upper Providence Township NeighborhoodHighlights
- In Ground Pool
- Colonial Architecture
- Cathedral Ceiling
- Evans Elementary School Rated A
- Deck
- Wood Flooring
About This Home
As of June 2017Exceptional executive home located on a pristine tree lined lot in sought after Providence Knoll. Framed in custom landscaping and outdoor accent lighting this home is immaculate. From the front door, you enter onto new hardwood floors that run through the level. The handsome professional office has built in cabinetry and glass panel privacy doors. The opposite side of the foyer has the formal living room with recessed lights and crown molding. The regal dining room is spacious and features a chandelier, crown molding and a new sliding door. The spectacular eat in kitchen has all the bells and whistles. Cherry cabinetry with lighting, Granite Counters, tiled backsplash, Stainless appliances, a garden window and a stainless wipe in sink. There is easy access to the rear deck through the new sliding door. The Cozy Family room has a vaulted ceiling, Wood Burning fireplace with mantel, twin Sky lights and a convenient back staircase to the second floor. The Master bedroom Suite is an Oasis featuring, Cathedral ceilings, recessed lighting, Sky lighting, Custom Wainscoting, 3 Walk In closets and a generous sized sitting room. The Master bath has a jetted tub, stall shower, dual sink vanity, vaulted ceiling and tiled floors. The Upstairs hallway features three additional well sized bright bedrooms that share an additional full bath. The Full Finished walk out basement offers an entire level of custom living space. There is a rec room with vent less gas fireplace, A large kitchenette with bar seating , a game room, storage room (Could be a 5th Bedroom) as well as a full bath. The walk out sliding doors lead to the amazing rear yard with in ground pool and waterfall, custom lighting, landscaping and aluminum security fence. Overlooking the yard is the expanded 2nd level deck. The view of the pool against the tree canopy is special. There is also plenty of yard left for play and recreation. Additional upgrades: New 50 year roof installed with skylights (2016). Custom lighting and hardware throughout, Lawn irrigation system. The home and lot are pristine and together make one of the finest homes in the area. Convenient to all and minutes to 422 and shopping.
Last Agent to Sell the Property
BHHS Fox & Roach-Collegeville License #AB068458 Listed on: 04/10/2017

Home Details
Home Type
- Single Family
Est. Annual Taxes
- $8,251
Year Built
- Built in 1997 | Remodeled in 2012
Lot Details
- 0.75 Acre Lot
- Level Lot
- Sprinkler System
- Property is in good condition
- Property is zoned R1
Parking
- 2 Car Direct Access Garage
- 2 Open Parking Spaces
Home Design
- Colonial Architecture
- Shingle Roof
- Vinyl Siding
- Stucco
Interior Spaces
- Property has 2 Levels
- Cathedral Ceiling
- Ceiling Fan
- Skylights
- 2 Fireplaces
- Gas Fireplace
- Bay Window
- Family Room
- Living Room
- Dining Room
- Home Security System
- Attic
Kitchen
- Eat-In Kitchen
- Butlers Pantry
- Cooktop<<rangeHoodToken>>
- Dishwasher
- Kitchen Island
Flooring
- Wood
- Wall to Wall Carpet
- Stone
Bedrooms and Bathrooms
- 4 Bedrooms
- En-Suite Primary Bedroom
- En-Suite Bathroom
- 3.5 Bathrooms
Laundry
- Laundry Room
- Laundry on main level
Finished Basement
- Basement Fills Entire Space Under The House
- Exterior Basement Entry
Eco-Friendly Details
- Energy-Efficient Windows
Outdoor Features
- In Ground Pool
- Deck
- Patio
- Exterior Lighting
- Shed
- Porch
Schools
- Spring-Ford Senior High School
Utilities
- Forced Air Heating and Cooling System
- Heating System Uses Gas
- Programmable Thermostat
- Underground Utilities
- 200+ Amp Service
- Natural Gas Water Heater
- Cable TV Available
Community Details
- No Home Owners Association
- Built by DAVID CUTLER
- Devon Traditional Community
- Providence Knoll Subdivision
Listing and Financial Details
- Tax Lot 006
- Assessor Parcel Number 61-00-02833-166
Ownership History
Purchase Details
Home Financials for this Owner
Home Financials are based on the most recent Mortgage that was taken out on this home.Purchase Details
Similar Homes in Collegeville, PA
Home Values in the Area
Average Home Value in this Area
Purchase History
| Date | Type | Sale Price | Title Company |
|---|---|---|---|
| Deed | $545,000 | None Available | |
| Trustee Deed | $283,891 | -- |
Mortgage History
| Date | Status | Loan Amount | Loan Type |
|---|---|---|---|
| Previous Owner | $0 | No Value Available |
Property History
| Date | Event | Price | Change | Sq Ft Price |
|---|---|---|---|---|
| 06/26/2017 06/26/17 | Sold | $545,000 | +3.8% | $114 / Sq Ft |
| 04/17/2017 04/17/17 | Pending | -- | -- | -- |
| 04/10/2017 04/10/17 | For Sale | $525,000 | -- | $110 / Sq Ft |
Tax History Compared to Growth
Tax History
| Year | Tax Paid | Tax Assessment Tax Assessment Total Assessment is a certain percentage of the fair market value that is determined by local assessors to be the total taxable value of land and additions on the property. | Land | Improvement |
|---|---|---|---|---|
| 2024 | $10,292 | $266,980 | $54,710 | $212,270 |
| 2023 | $9,824 | $266,980 | $54,710 | $212,270 |
| 2022 | $9,491 | $266,980 | $54,710 | $212,270 |
| 2021 | $8,920 | $266,980 | $54,710 | $212,270 |
| 2020 | $8,684 | $266,980 | $54,710 | $212,270 |
| 2019 | $8,519 | $266,980 | $54,710 | $212,270 |
| 2018 | $7,171 | $266,980 | $54,710 | $212,270 |
| 2017 | $8,355 | $266,980 | $54,710 | $212,270 |
| 2016 | $8,250 | $266,980 | $54,710 | $212,270 |
| 2015 | $7,716 | $266,980 | $54,710 | $212,270 |
| 2014 | $7,716 | $266,980 | $54,710 | $212,270 |
Agents Affiliated with this Home
-
adrienne stagliano

Seller's Agent in 2025
adrienne stagliano
Realty One Group Restore - BlueBell
(610) 308-0960
1 in this area
48 Total Sales
-
Anthony Stagliano

Seller Co-Listing Agent in 2025
Anthony Stagliano
Realty One Group Restore - Collegeville
(484) 213-4273
26 Total Sales
-
Bob Raynor

Seller's Agent in 2017
Bob Raynor
BHHS Fox & Roach
(610) 731-1698
9 in this area
113 Total Sales
-
Ted Miller

Buyer's Agent in 2017
Ted Miller
BHHS Keystone Properties
(215) 290-6106
15 in this area
187 Total Sales
Map
Source: Bright MLS
MLS Number: 1003155645
APN: 61-00-02833-166
- 109 Knoll Dr
- 405 Wartman Rd
- 104 Berkshire Ln
- 115 Burgess Rd Unit 18
- 155 E 7th Ave
- 312 E 7th Ave
- 122 Sunny Brook Rd
- 656 Longwood Rd
- 371 Ridgewood Dr
- 619 Stewart Rd
- 342 Ridgewood Dr
- 50 Holly Dr
- 37 Starmont Way
- 12 Foxtail Ct Unit 2
- 571 Royersford Rd
- 201 Forge Rd
- 202 Kelso Cir
- 50 Hillcrest Ct
- 81 Bartlett Dr
- 226 Fairfield Cir W
