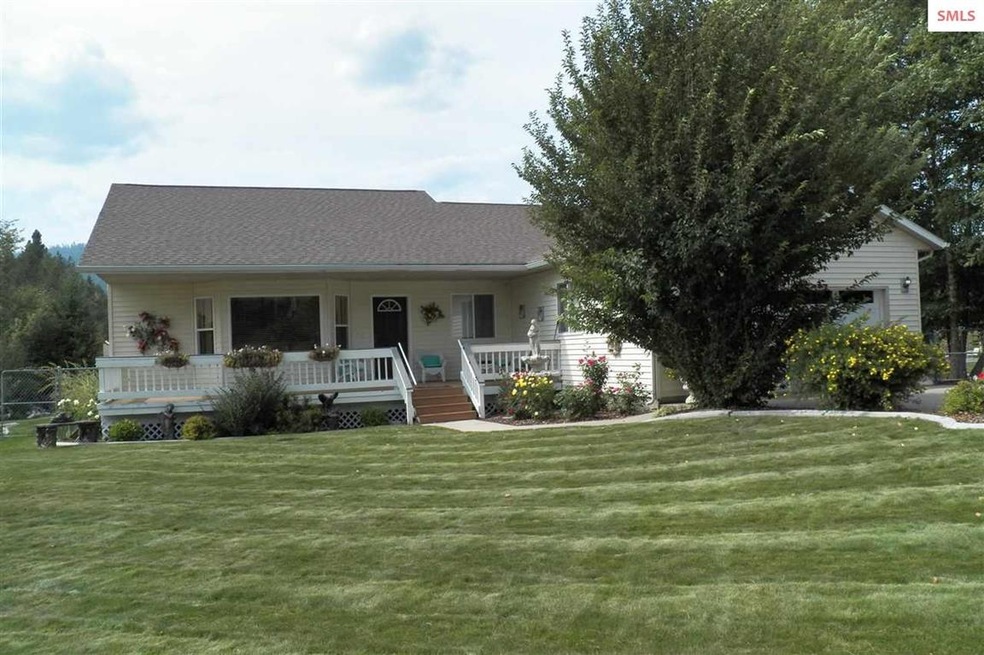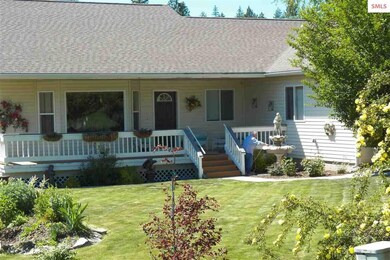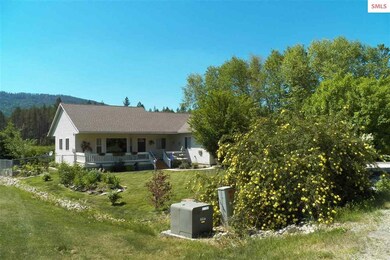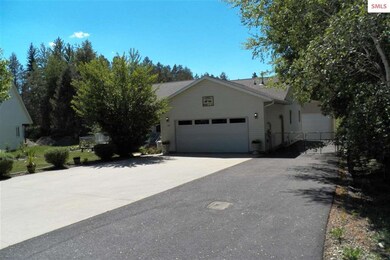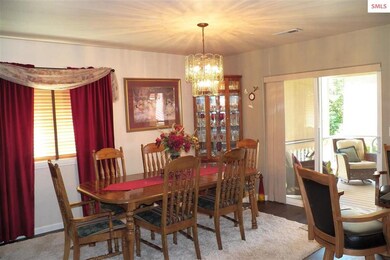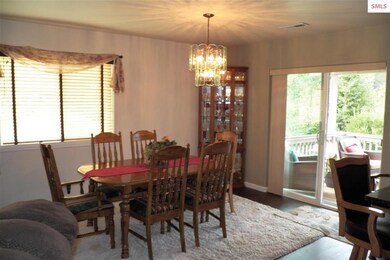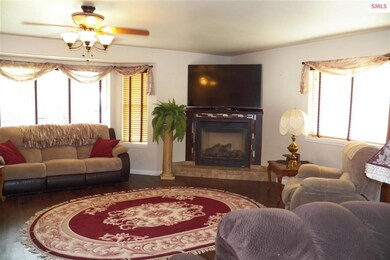
Highlights
- RV or Boat Parking
- Covered Deck
- Separate Formal Living Room
- Primary Bedroom Suite
- Ranch Style House
- No HOA
About This Home
As of October 2021SUPER BUY! Custom built 3 bdrm 2 bath home in SAGLE with oversized rooms throughout..Engineered wood laminate flooring in living room, dining and kitchen areas. Newer carpet in the bedrooms. Master Bath has a walk in ADA compliant tub and tiled shower. Access from the master suite out to the covered back deck. The Kitchen features black granite counter tops & tiled back splash, stainless steel sink, 5 burner Nat. Gas double oven range, built in microwave, Dishwasher, Refrigerator with double doors & double drawers in the bottom freezer...Large Pantry..Dining room has sliding glass doors that lead out to the covered back deck/porch. DETACHED Shop/garage w/ a lean-to that has guest sleeping quarters & storage room. Paved driveway & concrete apron to the attached garage. Cyclone fenced back yard w/corner water feature. The lawn and shrubs are manicured to perfection...Only minutes to Lake Pend Oreille, Forest Service Lands and Sandpoint. Guest sleeping quarters of appx 462 sq ft separate
Last Agent to Sell the Property
LANA KAY REALTY License #DB3166 Listed on: 08/26/2021
Last Buyer's Agent
NON AGENT
NON AGENCY
Home Details
Home Type
- Single Family
Est. Annual Taxes
- $2,007
Year Built
- Built in 2005
Lot Details
- 0.29 Acre Lot
- Fenced
- Level Lot
- Irregular Lot
- Sprinkler System
- Property is zoned Suburban
Home Design
- Ranch Style House
- Concrete Foundation
- Frame Construction
- Metal Roof
- Vinyl Siding
Interior Spaces
- 1,682 Sq Ft Home
- Ceiling Fan
- Vinyl Clad Windows
- Insulated Windows
- Separate Formal Living Room
- First Floor Utility Room
- Dryer
- Laminate Flooring
Kitchen
- Breakfast Area or Nook
- Double Oven
- Built-In Microwave
- Dishwasher
- Disposal
Bedrooms and Bathrooms
- 3 Bedrooms
- Primary Bedroom Suite
- 2 Bathrooms
Parking
- 3 Garage Spaces | 1 Attached and 2 Detached
- Insulated Garage
- Open Parking
- Off-Street Parking
- RV or Boat Parking
Accessible Home Design
- ADA Compliant
Outdoor Features
- Covered Deck
- Wrap Around Porch
- Shop
Schools
- Sagle Elementary School
- Sandpoint Middle School
- Sandpoint High School
Utilities
- Forced Air Heating and Cooling System
- Heating System Uses Natural Gas
- Electricity To Lot Line
- Gas Available
- Tankless Water Heater
- Septic System
Community Details
- No Home Owners Association
Listing and Financial Details
- Assessor Parcel Number RP024760010120A
Ownership History
Purchase Details
Home Financials for this Owner
Home Financials are based on the most recent Mortgage that was taken out on this home.Purchase Details
Home Financials for this Owner
Home Financials are based on the most recent Mortgage that was taken out on this home.Purchase Details
Home Financials for this Owner
Home Financials are based on the most recent Mortgage that was taken out on this home.Purchase Details
Home Financials for this Owner
Home Financials are based on the most recent Mortgage that was taken out on this home.Purchase Details
Home Financials for this Owner
Home Financials are based on the most recent Mortgage that was taken out on this home.Similar Homes in Sagle, ID
Home Values in the Area
Average Home Value in this Area
Purchase History
| Date | Type | Sale Price | Title Company |
|---|---|---|---|
| Warranty Deed | -- | North Idaho Title Company | |
| Interfamily Deed Transfer | -- | North Idaho Title Company | |
| Warranty Deed | -- | First American Title Co | |
| Warranty Deed | -- | First American Title Sandp | |
| Warranty Deed | -- | First American Title |
Mortgage History
| Date | Status | Loan Amount | Loan Type |
|---|---|---|---|
| Open | $39,603 | Credit Line Revolving | |
| Open | $420,000 | New Conventional | |
| Previous Owner | $300,000 | VA | |
| Previous Owner | $216,000 | New Conventional | |
| Previous Owner | $180,000 | Adjustable Rate Mortgage/ARM | |
| Previous Owner | $105,150 | Unknown | |
| Previous Owner | $85,000 | New Conventional | |
| Previous Owner | $100,000 | Purchase Money Mortgage | |
| Previous Owner | $50,000 | Unknown |
Property History
| Date | Event | Price | Change | Sq Ft Price |
|---|---|---|---|---|
| 10/12/2021 10/12/21 | Sold | -- | -- | -- |
| 10/12/2021 10/12/21 | Sold | -- | -- | -- |
| 08/30/2021 08/30/21 | Pending | -- | -- | -- |
| 08/30/2021 08/30/21 | Pending | -- | -- | -- |
| 08/26/2021 08/26/21 | For Sale | $525,000 | -16.0% | $312 / Sq Ft |
| 06/09/2021 06/09/21 | For Sale | $625,000 | +116.3% | $372 / Sq Ft |
| 03/29/2017 03/29/17 | Sold | -- | -- | -- |
| 02/11/2017 02/11/17 | Pending | -- | -- | -- |
| 10/20/2016 10/20/16 | For Sale | $289,000 | -- | $172 / Sq Ft |
Tax History Compared to Growth
Tax History
| Year | Tax Paid | Tax Assessment Tax Assessment Total Assessment is a certain percentage of the fair market value that is determined by local assessors to be the total taxable value of land and additions on the property. | Land | Improvement |
|---|---|---|---|---|
| 2025 | $2,190 | $625,134 | $199,544 | $425,590 |
| 2024 | $2,103 | $598,377 | $172,787 | $425,590 |
| 2023 | $1,768 | $541,006 | $141,913 | $399,093 |
| 2022 | $2,426 | $587,409 | $115,913 | $471,496 |
| 2021 | $1,995 | $375,954 | $94,563 | $281,391 |
| 2020 | $2,008 | $331,538 | $69,250 | $262,288 |
| 2019 | $1,723 | $329,220 | $58,000 | $271,220 |
| 2018 | $2,354 | $287,200 | $58,000 | $229,200 |
| 2017 | $2,354 | $254,000 | $0 | $0 |
| 2016 | $2,185 | $225,080 | $0 | $0 |
| 2015 | $2,207 | $227,220 | $0 | $0 |
| 2014 | $2,205 | $227,220 | $0 | $0 |
Agents Affiliated with this Home
-
Lana Kay Hanson
L
Seller's Agent in 2021
Lana Kay Hanson
Lana Kay Realty
(208) 263-9546
157 Total Sales
-
Bobby Carmody

Buyer's Agent in 2021
Bobby Carmody
The Agency Coeur d'Alene
(509) 290-3938
55 Total Sales
-
N
Buyer's Agent in 2021
NON AGENT
NON AGENCY
-
G
Buyer Co-Listing Agent in 2021
Greg Link Jr
LP Link & Associates
-
G
Buyer Co-Listing Agent in 2021
Gregory Link Jr
Keller Williams Realty Coeur d'Alene
-
Erin Cooper

Seller's Agent in 2017
Erin Cooper
PUREWEST REAL ESTATE
(208) 255-8231
67 Total Sales
Map
Source: Selkirk Association of REALTORS®
MLS Number: 20212644
APN: RP024-760-010120A
- 165 Meadowlark Dr
- 14 Meadowlark Dr
- 100 Omaha Way
- 339 Jerrys Way
- NNA Gun Club Rd
- 468356 U S 95
- 1655 Gun Club Rd
- 464838 U S Route 95
- 467706 U S Route 95
- 468800 Highway 95 Unit 26
- 85 Walker Way
- 469010 Highway 95 Unit 26
- 469010 Highway 95 Unit 33
- 249 Gun Club Rd
- 211 Davis Rd
- 100 Springfield Way
- 235 Davis Rd
- 1601 Spades Rd
- NNA Lot 8 Luna Ridge
- 477 Meadow Ln
