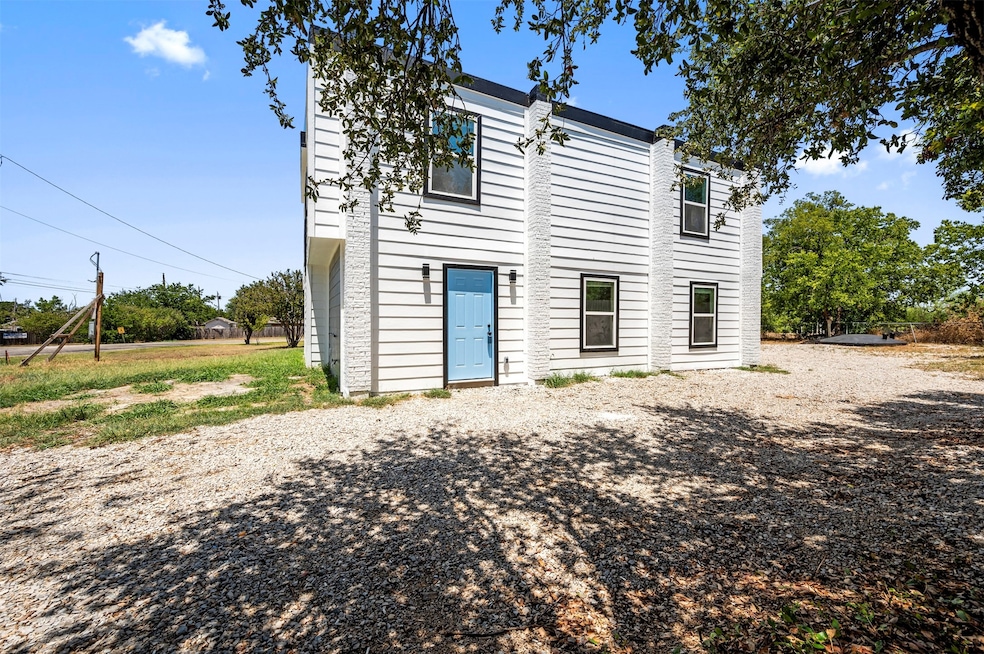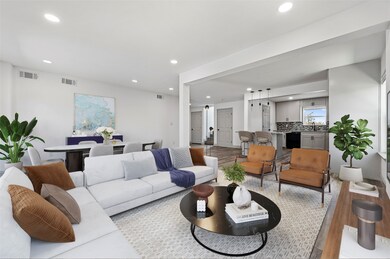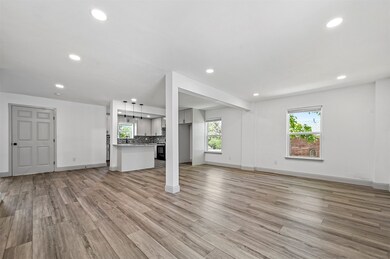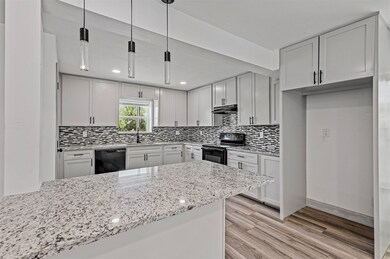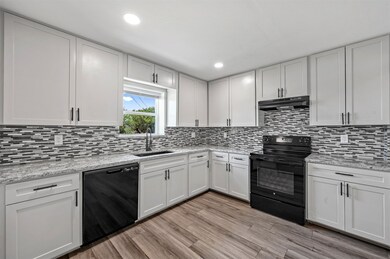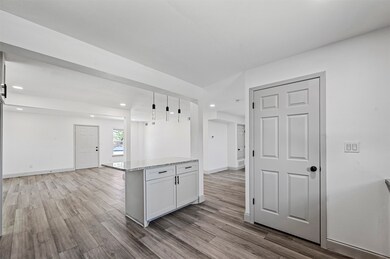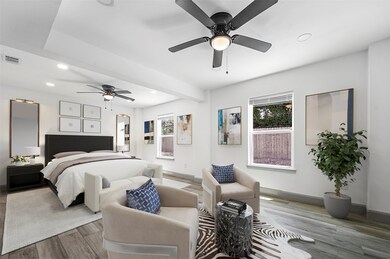158 Lakeshore Dr Runaway Bay, TX 76426
Estimated payment $2,249/month
Highlights
- Open Floorplan
- Traditional Architecture
- Eat-In Kitchen
- Heavily Wooded Lot
- Granite Countertops
- Interior Lot
About This Home
Discover the ultimate lakeside escape in this beautifully reimagined home, perfectly situated between the tranquil shores of Lake Bridgeport and the renowned Runaway Bay Golf Club & Resort. From the moment you arrive, you’ll feel the charm and quality of a home that has been completely transformed from the inside out, offering peace of mind and effortless living for years to come. This down-to-the-studs renovation includes new electrical, plumbing, HVAC, tankless water heater, roof, exterior siding, spray-foam insulation, electrical panel, sewer line, structural beam, and luxury vinyl flooring throughout. The chef-inspired kitchen shines with brand-new cabinetry, granite countertops, and modern stainless-steel appliances, all complemented by sleek LED lighting. Natural light pours through energy-efficient Low-E windows, framing serene views and creating a bright, inviting atmosphere. The backyard is an everyday retreat, an ideal space to unwind, grill out, or gather with family and friends under the open sky. Freshly painted and fully move-in ready, this property is a rare opportunity for buyers seeking a turnkey full-time residence, lake getaway, or high-demand short-term rental. With every detail thoughtfully renewed, all that’s left is to enjoy the lifestyle this exceptional home provides.
Listing Agent
Real Broker, LLC Brokerage Phone: 817-657-2470 License #0668097 Listed on: 11/21/2025

Home Details
Home Type
- Single Family
Est. Annual Taxes
- $4,867
Year Built
- Built in 1989
Lot Details
- 9,017 Sq Ft Lot
- Chain Link Fence
- No Backyard Grass
- Interior Lot
- Heavily Wooded Lot
Home Design
- Traditional Architecture
- Brick Exterior Construction
- Slab Foundation
- Wood Siding
Interior Spaces
- 2,870 Sq Ft Home
- 2-Story Property
- Open Floorplan
- Ceiling Fan
- Decorative Lighting
- Luxury Vinyl Plank Tile Flooring
Kitchen
- Eat-In Kitchen
- Electric Oven
- Electric Cooktop
- Dishwasher
- Kitchen Island
- Granite Countertops
- Disposal
Bedrooms and Bathrooms
- 5 Bedrooms
- Walk-In Closet
- Double Vanity
Laundry
- Laundry in Utility Room
- Washer and Electric Dryer Hookup
Home Security
- Security Lights
- Fire and Smoke Detector
Parking
- Gravel Driveway
- On-Street Parking
- Outside Parking
Outdoor Features
- Exterior Lighting
Schools
- Bridgeport Elementary School
- Bridgeport High School
Utilities
- Central Heating and Cooling System
- Vented Exhaust Fan
- Tankless Water Heater
- High Speed Internet
- Phone Available
- Cable TV Available
Community Details
- Runaway Bay Subdivision
- Greenbelt
Listing and Financial Details
- Legal Lot and Block 26 / 8
- Assessor Parcel Number S2681038000
Map
Home Values in the Area
Average Home Value in this Area
Tax History
| Year | Tax Paid | Tax Assessment Tax Assessment Total Assessment is a certain percentage of the fair market value that is determined by local assessors to be the total taxable value of land and additions on the property. | Land | Improvement |
|---|---|---|---|---|
| 2025 | $4,556 | $265,610 | $22,553 | $243,057 |
| 2024 | $4,556 | $268,090 | $22,553 | $245,537 |
| 2023 | $4,867 | $267,289 | $22,553 | $244,736 |
| 2022 | $320 | $15,787 | $15,787 | $0 |
| 2021 | $289 | $13,530 | $13,530 | $0 |
| 2020 | $128 | $5,860 | $5,860 | $0 |
| 2019 | $277 | $12,280 | $8,120 | $4,160 |
| 2018 | $288 | $12,280 | $8,120 | $4,160 |
| 2017 | $2,944 | $125,860 | $8,120 | $117,740 |
| 2016 | $2,889 | $124,510 | $6,770 | $117,740 |
| 2015 | -- | $117,100 | $6,770 | $110,330 |
| 2014 | -- | $117,100 | $6,770 | $110,330 |
Property History
| Date | Event | Price | List to Sale | Price per Sq Ft |
|---|---|---|---|---|
| 11/21/2025 11/21/25 | For Sale | $349,000 | 0.0% | $122 / Sq Ft |
| 10/05/2024 10/05/24 | Rented | $2,200 | 0.0% | -- |
| 08/12/2024 08/12/24 | Price Changed | $2,200 | -20.0% | $1 / Sq Ft |
| 08/05/2024 08/05/24 | For Rent | $2,750 | -- | -- |
Purchase History
| Date | Type | Sale Price | Title Company |
|---|---|---|---|
| Warranty Deed | -- | Texas Title | |
| Warranty Deed | -- | None Available | |
| Trustee Deed | $88,311 | None Available | |
| Deed | -- | -- | |
| Vendors Lien | -- | None Available | |
| Special Warranty Deed | -- | None Available | |
| Trustee Deed | $132,100 | Servicelink | |
| Deed | -- | -- | |
| Deed | -- | -- | |
| Deed | -- | -- | |
| Deed | -- | -- | |
| Deed | -- | -- |
Mortgage History
| Date | Status | Loan Amount | Loan Type |
|---|---|---|---|
| Previous Owner | $70,000 | Purchase Money Mortgage |
Source: North Texas Real Estate Information Systems (NTREIS)
MLS Number: 21115940
APN: S2681038000
- 0 Lakeshore Dr
- Lot 79 Lakeshore Dr
- 106 Port o Call Ct
- 126 Port o Call Ct
- 215 Runaway Bay Dr
- 0 Bay Roc Ln
- Lot 51 Driftwood Ct
- 214 Driftwood Ct
- 0000 Tryall Ct
- 171 Tryall Ct
- 206 Lakeview Dr
- TBD Lakeview Dr
- 201 Bartlett Ct
- 0 Tryall Dr
- 236 Half Moon Way
- 308 Half Moon Way
- 0 Runaway Bay Dr Unit 6 20526171
- TBD Unit 6
- 81 Runaway Bay Dr Unit 220
- 0 TBD Duval Ct
- 129 Lakeview Dr
- 156 Private Road 1509
- 109 Harbor Dr Unit 105
- 100 Harbor Dr Unit 102
- 265 Jim Walters Dr
- 1215 Chestnut Ct
- 245 Lake House Dr
- 151 Sleepy Meadow Dr
- 405 S Lakewood Cir
- 1008 Halsell St Unit 300
- 1711 Halsell St
- 1711 Halsell St Unit House
- 12835 Highway 199 W
- 906 El Camino Real Unit 4
- 305 Sierra Vista Dr
- 151 Private Road 1307
- 301 S Weatherford St
- 10036 W Hwy 199 Unit 10036-100
- 10036 W Hwy 199
- 10028 W Hwy 199
