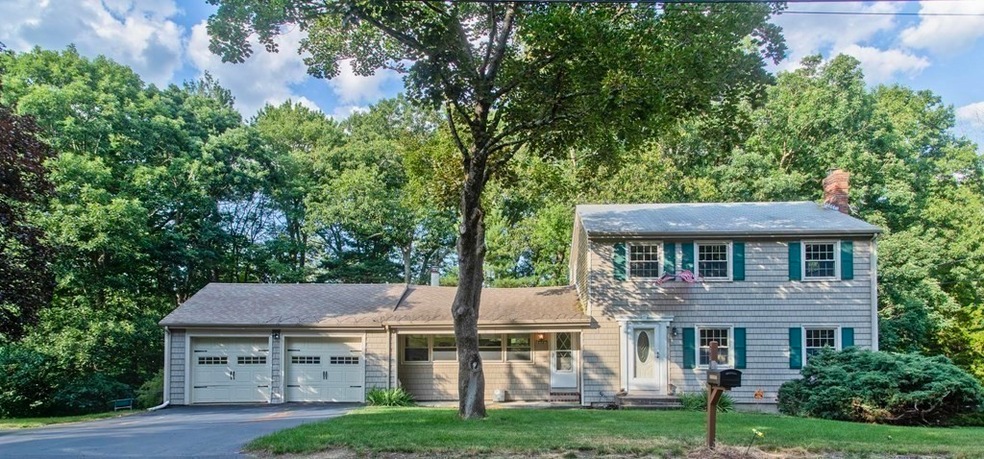
158 Larson Rd Stoughton, MA 02072
Estimated Value: $630,678 - $693,000
Highlights
- Medical Services
- Property is near public transit
- Jogging Path
- Colonial Architecture
- 1 Fireplace
- 2 Car Attached Garage
About This Home
As of November 2022This home has potential written all over it! The layout is superb and the space is enormous! Located at the end of a cul-de-sac and close to major highways, this property has some recent upgrades and has been with the same owners for many years.The open kitchen/dining leads to an oversized deck off the back of the house where you still have time to enjoy outdoor dining, or, come inside where the air is nice and cool with central ac. The kitchen has seen a renovation and boasts oak cabinets. Some other upgrades include newer windows, oil tank, and blown-in insulation. Also includes a generator so you never lose power again! Come and enjoy this property and all that it has to offer.
Home Details
Home Type
- Single Family
Est. Annual Taxes
- $6,353
Year Built
- Built in 1962
Lot Details
- 0.47 Acre Lot
- Property is zoned RB
Parking
- 2 Car Attached Garage
- Driveway
- Open Parking
- Off-Street Parking
Home Design
- Colonial Architecture
- Frame Construction
- Shingle Roof
- Concrete Perimeter Foundation
Interior Spaces
- 2,261 Sq Ft Home
- 1 Fireplace
- Partially Finished Basement
- Basement Fills Entire Space Under The House
Bedrooms and Bathrooms
- 3 Bedrooms
Location
- Property is near public transit
- Property is near schools
Utilities
- Central Air
- 4 Cooling Zones
- 4 Heating Zones
- Heating System Uses Oil
- Baseboard Heating
Listing and Financial Details
- Assessor Parcel Number M:0091 B:0061 L:0000,239392
Community Details
Amenities
- Medical Services
- Shops
- Coin Laundry
Recreation
- Park
- Jogging Path
Similar Homes in Stoughton, MA
Home Values in the Area
Average Home Value in this Area
Mortgage History
| Date | Status | Borrower | Loan Amount |
|---|---|---|---|
| Closed | Plaisimond Lucette | $574,980 | |
| Closed | Carlton Richard A | $231,500 | |
| Closed | Carlton Richard A | $238,000 | |
| Closed | R Acarlton Ft | $544,185 | |
| Closed | Carlton Ft | $106,500 | |
| Closed | Carlton Tr Richard A | $106,000 |
Property History
| Date | Event | Price | Change | Sq Ft Price |
|---|---|---|---|---|
| 11/09/2022 11/09/22 | Sold | $555,000 | -3.5% | $245 / Sq Ft |
| 09/18/2022 09/18/22 | Pending | -- | -- | -- |
| 09/07/2022 09/07/22 | For Sale | $575,000 | -- | $254 / Sq Ft |
Tax History Compared to Growth
Tax History
| Year | Tax Paid | Tax Assessment Tax Assessment Total Assessment is a certain percentage of the fair market value that is determined by local assessors to be the total taxable value of land and additions on the property. | Land | Improvement |
|---|---|---|---|---|
| 2025 | $6,792 | $548,600 | $232,600 | $316,000 |
| 2024 | $6,580 | $516,900 | $212,500 | $304,400 |
| 2023 | $6,465 | $477,100 | $194,200 | $282,900 |
| 2022 | $6,353 | $440,900 | $186,800 | $254,100 |
| 2021 | $5,927 | $392,500 | $164,900 | $227,600 |
| 2020 | $5,771 | $387,600 | $164,900 | $222,700 |
| 2019 | $5,679 | $370,200 | $164,900 | $205,300 |
| 2018 | $5,105 | $344,700 | $157,500 | $187,200 |
| 2017 | $4,921 | $339,600 | $155,700 | $183,900 |
| 2016 | $4,669 | $311,900 | $141,000 | $170,900 |
| 2015 | $4,609 | $304,600 | $133,700 | $170,900 |
| 2014 | $4,459 | $283,300 | $122,700 | $160,600 |
Agents Affiliated with this Home
-
SRG Properties Group
S
Seller's Agent in 2022
SRG Properties Group
Century 21 North East
(617) 429-4606
1 in this area
98 Total Sales
-
Sophia Ricci

Seller Co-Listing Agent in 2022
Sophia Ricci
Century 21 North East
(781) 789-2748
1 in this area
12 Total Sales
-
Susan Johnson

Buyer's Agent in 2022
Susan Johnson
Coldwell Banker Realty - Easton
(508) 930-1464
6 in this area
86 Total Sales
Map
Source: MLS Property Information Network (MLS PIN)
MLS Number: 73033455
APN: STOU-000091-000061
- 349 Central St
- 111 E Vanston Rd
- 60 Brewster Rd Unit 60
- 15 Harwich Ln Unit 15
- 15 Harwich Ln
- 453 Turnpike St
- 53 Hollytree Rd
- 0 Old Maple St
- 45 Old Maple St
- 121 Bassick Cir
- 631 Page St
- 600-R Pleasant St
- 336 Lincoln St
- 19 Camelot Ct
- 393 Walnut St
- 192 Corbett Rd
- 710 Central St
- 205 Pond St
- 20 Walnut Ct
- 31 7th St
