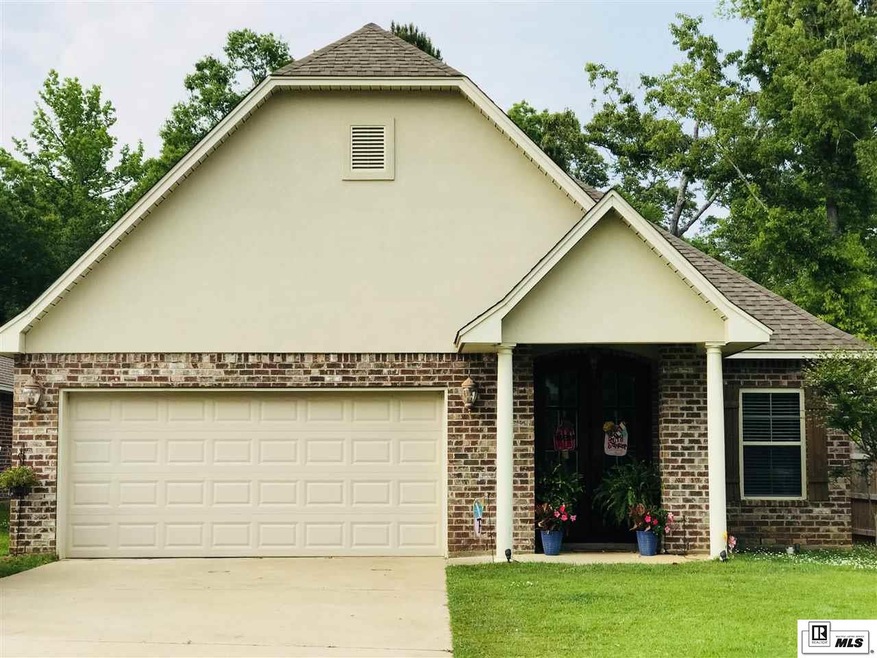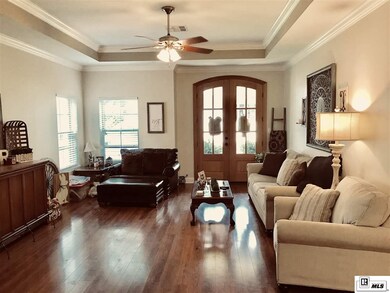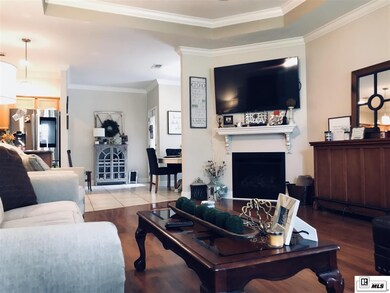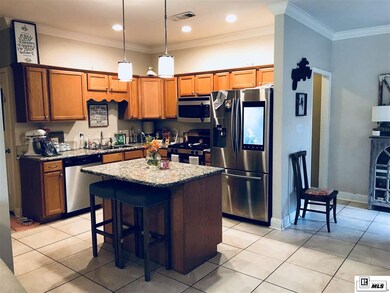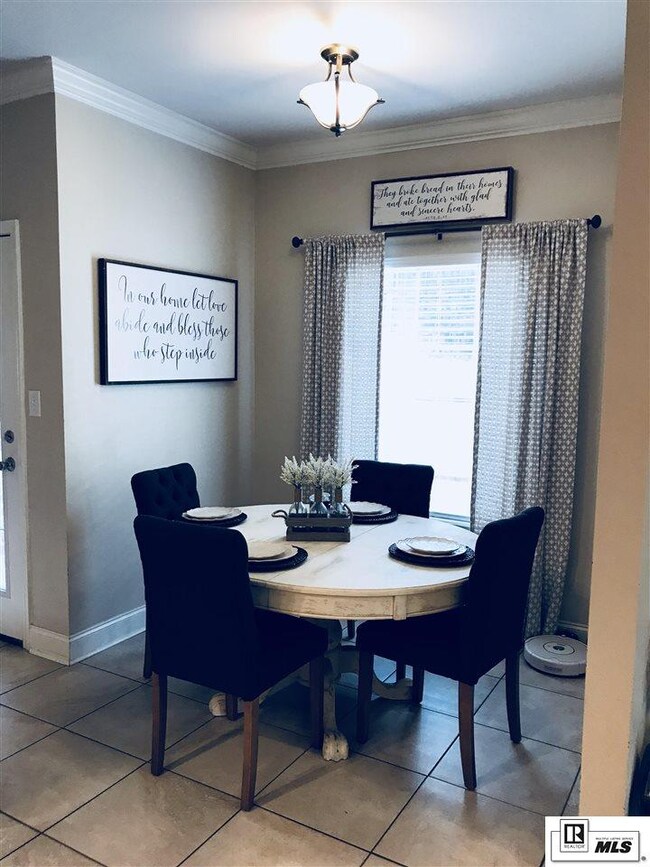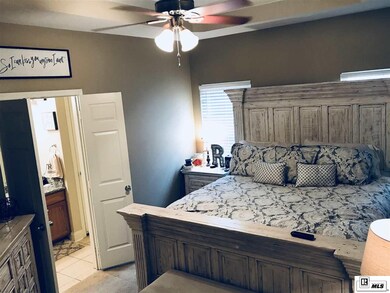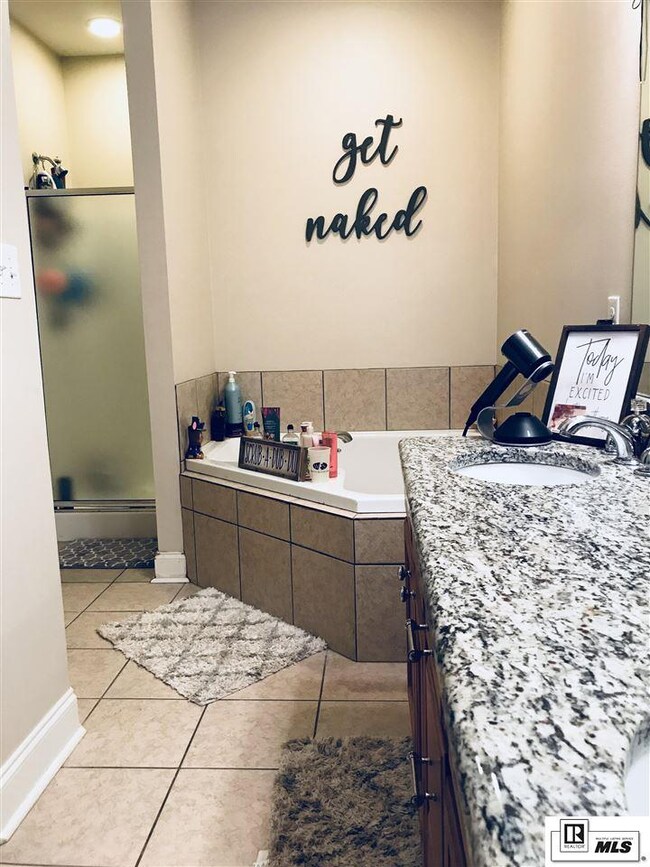
158 Markia Dr Ruston, LA 71270
Highlights
- Traditional Architecture
- Hydromassage or Jetted Bathtub
- Double Pane Windows
- Glen View Elementary School Rated A
- 2 Car Attached Garage
- Brick Veneer
About This Home
As of July 2018Very nice 3 bed/2 bath home in the Woodlands Subdivision just off Tech Farm Road in Ruston just minutes from Tech and downtown! Lot of extras - All Brick Exterior, Architectural Shingles, some Stucco with a Stunning Wooden Double Door Front Entryway. Granite Counter tops, Large Master with Large Walk-In Closet and Master Bath features Double Vanity, Shower Stall and Jet Tub and separate toilet closet. Good Sized Bedrooms some with double door closets Pantry located off Kitchen and Laundry Room with cabinet storage. Refrigerator not to remain.
Last Agent to Sell the Property
Lincoln Realty License #995695097 Listed on: 05/02/2018
Home Details
Home Type
- Single Family
Est. Annual Taxes
- $1,590
Year Built
- 2011
Lot Details
- 1 Acre Lot
- Wood Fence
- Landscaped
Home Design
- Traditional Architecture
- Brick Veneer
- Slab Foundation
- Architectural Shingle Roof
Interior Spaces
- 1-Story Property
- Ceiling Fan
- Gas Log Fireplace
- Double Pane Windows
- Blinds
- Fire and Smoke Detector
Kitchen
- Gas Oven
- Gas Range
- Microwave
- Dishwasher
- Disposal
Bedrooms and Bathrooms
- 3 Bedrooms
- Walk-In Closet
- Hydromassage or Jetted Bathtub
Parking
- 2 Car Attached Garage
- Garage Door Opener
Utilities
- Central Air
- Heating System Uses Natural Gas
- Gas Water Heater
- Internet Available
- Cable TV Available
Listing and Financial Details
- Assessor Parcel Number 34183436009
Ownership History
Purchase Details
Home Financials for this Owner
Home Financials are based on the most recent Mortgage that was taken out on this home.Purchase Details
Home Financials for this Owner
Home Financials are based on the most recent Mortgage that was taken out on this home.Purchase Details
Home Financials for this Owner
Home Financials are based on the most recent Mortgage that was taken out on this home.Purchase Details
Home Financials for this Owner
Home Financials are based on the most recent Mortgage that was taken out on this home.Similar Homes in Ruston, LA
Home Values in the Area
Average Home Value in this Area
Purchase History
| Date | Type | Sale Price | Title Company |
|---|---|---|---|
| Deed | $193,000 | -- | |
| Cash Sale Deed | $179,000 | None Available | |
| Deed | $150,500 | First American Title Insuran | |
| Deed | $22,900 | None Available |
Mortgage History
| Date | Status | Loan Amount | Loan Type |
|---|---|---|---|
| Open | $192,222 | Stand Alone Refi Refinance Of Original Loan | |
| Closed | $191,818 | New Conventional | |
| Previous Owner | $175,757 | FHA | |
| Previous Owner | $135,450 | New Conventional | |
| Previous Owner | $137,325 | Purchase Money Mortgage |
Property History
| Date | Event | Price | Change | Sq Ft Price |
|---|---|---|---|---|
| 07/10/2018 07/10/18 | Sold | -- | -- | -- |
| 05/11/2018 05/11/18 | Pending | -- | -- | -- |
| 05/02/2018 05/02/18 | For Sale | $205,000 | +14.5% | $106 / Sq Ft |
| 01/31/2017 01/31/17 | Sold | -- | -- | -- |
| 12/16/2016 12/16/16 | Pending | -- | -- | -- |
| 12/07/2016 12/07/16 | For Sale | $179,000 | -- | $93 / Sq Ft |
Tax History Compared to Growth
Tax History
| Year | Tax Paid | Tax Assessment Tax Assessment Total Assessment is a certain percentage of the fair market value that is determined by local assessors to be the total taxable value of land and additions on the property. | Land | Improvement |
|---|---|---|---|---|
| 2024 | $1,590 | $19,018 | $4,250 | $14,768 |
| 2023 | $1,575 | $18,219 | $2,400 | $15,819 |
| 2022 | $1,583 | $18,219 | $2,400 | $15,819 |
| 2021 | $1,462 | $18,219 | $2,400 | $15,819 |
| 2020 | $1,251 | $15,372 | $2,400 | $12,972 |
| 2019 | $1,263 | $15,935 | $2,400 | $13,535 |
| 2018 | $1,251 | $16,255 | $2,400 | $13,855 |
| 2017 | $1,254 | $16,255 | $2,400 | $13,855 |
| 2016 | $1,249 | $0 | $0 | $0 |
| 2015 | $1,297 | $15,528 | $2,250 | $13,278 |
| 2013 | $1,318 | $15,528 | $2,250 | $13,278 |
Agents Affiliated with this Home
-
Justin Bryant

Seller's Agent in 2018
Justin Bryant
Lincoln Realty
(318) 957-9469
38 Total Sales
-
C
Seller's Agent in 2017
Corey Martin
Keller Williams Parishwide Partners
-
S
Seller Co-Listing Agent in 2017
Sarah Allen
Keller Williams Parishwide Partners
-
Turner Brasher

Buyer's Agent in 2017
Turner Brasher
Brasher Group
(318) 497-0505
103 Total Sales
-
Kim Brasher

Buyer Co-Listing Agent in 2017
Kim Brasher
Brasher Group
(318) 598-9696
376 Total Sales
Map
Source: Northeast REALTORS® of Louisiana
MLS Number: 182511
APN: 33770
- 154 Markia Dr
- 2105 Franklin Ave
- 0 W Tennessee Ave
- W W Tennessee Ave
- 3280 Highway 818
- 404 W Tennessee Ave
- 2704 W California Ave
- 1801 Roosevelt Dr
- 1806 Roosevelt Dr
- 000 Highway 146
- 1705 Bistineau St
- 1910 W California Ave
- 1305 Robinette Dr
- 3003 Lafourche Ave
- 1500 Bistineau St
- 629 Riviera Ave
- 2120 Merion St
- 613 Riviera Ave
- 2101 Merion St
- 2100 Merion St
