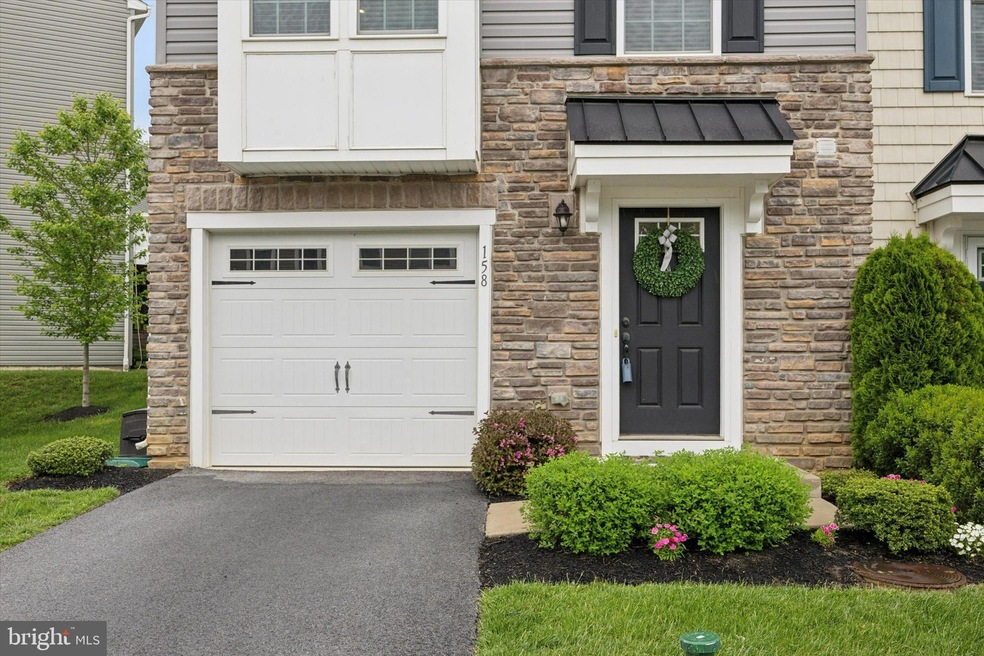
158 Mulberry Dr Malvern, PA 19355
Highlights
- Colonial Architecture
- 1 Car Direct Access Garage
- Laundry Room
- Sugartown Elementary School Rated A-
- Living Room
- En-Suite Primary Bedroom
About This Home
As of July 2025If you have been looking for a move-in-ready home in a super convenient location, your dream home is at 158 Mulberry Drive. The beautifully decorated three-bedroom, 2 1/2 bath townhouse built in 2018 shows like it's new! This home offers a perfect blend of contemporary design and everyday functionality. From the moment you step inside, you'll love the open concept, abundant natural light, and the warm and inviting atmosphere. The family room on the lower entrance level is perfect for adding extra living space, and the powder room is conveniently located on this level. The main floor has a gorgeous kitchen with stainless appliances, a pantry, and sliders in the dining area, and the deck overlooks trees and green space. The living room is spacious and has tons of natural light. There are gorgeous wood floors and wood stairs leading to both levels. There are three bedrooms on the upper level. The primary bedroom with en-suite bath is a lovely retreat. 2 additional bedrooms, a hall bath, and laundry facilities finish off this level. All information, including square footage, should be independently verified. The square footage auto-populated from the tax records; however, it differs from the builder's square footage, which says it's 1917 square feet. The development is also known as Townes at Malvern.
Last Agent to Sell the Property
RE/MAX Preferred - Newtown Square License #RS152252A Listed on: 05/15/2025

Townhouse Details
Home Type
- Townhome
Est. Annual Taxes
- $5,952
Year Built
- Built in 2018
Lot Details
- 1,350 Sq Ft Lot
HOA Fees
- $192 Monthly HOA Fees
Parking
- 1 Car Direct Access Garage
- Front Facing Garage
- Driveway
Home Design
- Colonial Architecture
- Vinyl Siding
- Concrete Perimeter Foundation
Interior Spaces
- Property has 3 Levels
- Family Room
- Living Room
- Dining Room
- Basement
- Front Basement Entry
- Laundry Room
Bedrooms and Bathrooms
- 3 Bedrooms
- En-Suite Primary Bedroom
Utilities
- Forced Air Heating and Cooling System
- Electric Water Heater
Community Details
- $2,304 Capital Contribution Fee
- Association fees include common area maintenance, lawn maintenance, snow removal, trash
- Malvern Walk HOA
- Malvern Walk Subdivision
Listing and Financial Details
- Tax Lot 0628
- Assessor Parcel Number 42-03 -0628
Ownership History
Purchase Details
Home Financials for this Owner
Home Financials are based on the most recent Mortgage that was taken out on this home.Purchase Details
Home Financials for this Owner
Home Financials are based on the most recent Mortgage that was taken out on this home.Similar Homes in Malvern, PA
Home Values in the Area
Average Home Value in this Area
Purchase History
| Date | Type | Sale Price | Title Company |
|---|---|---|---|
| Deed | $568,000 | Relion Settlement Services | |
| Deed | $377,345 | Nvr Settlement Sctvices Inc |
Mortgage History
| Date | Status | Loan Amount | Loan Type |
|---|---|---|---|
| Open | $410,000 | New Conventional | |
| Previous Owner | $337,450 | New Conventional | |
| Previous Owner | $339,611 | New Conventional |
Property History
| Date | Event | Price | Change | Sq Ft Price |
|---|---|---|---|---|
| 07/10/2025 07/10/25 | Sold | $568,000 | -1.2% | $305 / Sq Ft |
| 05/20/2025 05/20/25 | Pending | -- | -- | -- |
| 05/15/2025 05/15/25 | For Sale | $575,000 | -- | $308 / Sq Ft |
Tax History Compared to Growth
Tax History
| Year | Tax Paid | Tax Assessment Tax Assessment Total Assessment is a certain percentage of the fair market value that is determined by local assessors to be the total taxable value of land and additions on the property. | Land | Improvement |
|---|---|---|---|---|
| 2025 | $5,606 | $195,620 | $46,670 | $148,950 |
| 2024 | $5,606 | $195,620 | $46,670 | $148,950 |
| 2023 | $5,461 | $195,620 | $46,670 | $148,950 |
| 2022 | $5,351 | $195,620 | $46,670 | $148,950 |
| 2021 | $5,244 | $195,620 | $46,670 | $148,950 |
| 2020 | $5,157 | $195,620 | $46,670 | $148,950 |
| 2019 | $5,512 | $211,100 | $46,670 | $164,430 |
Agents Affiliated with this Home
-
Susan Mangigian

Seller's Agent in 2025
Susan Mangigian
RE/MAX
(610) 299-6237
1 in this area
64 Total Sales
-
Jui Bhangaonkar

Buyer's Agent in 2025
Jui Bhangaonkar
Keller Williams Real Estate -Exton
(610) 620-4317
1 in this area
58 Total Sales
Map
Source: Bright MLS
MLS Number: PACT2098034
APN: 42-003-0628.0000
- 132 Mulberry Dr
- 1237 W King Rd
- 80 Rickmar Ln
- 44 Markel Rd
- 71 Rosemont Ave
- 1 Hayworth Cir
- 1100 Vernon Way
- 84 Granville Way
- 82 Granville Way
- 1425 E Woodbank Way
- 1414 Morstein Rd
- THE GREENBRIAR - Rd
- THE PRESCOTT - Millstone Circle- Gps 1010 Hershey Mill Rd
- THE WARREN - Millstone Circle -Gps 1010 Hershey Mill Rd
- The Delchester - Rd
- 12 Ridge Rd
- 804 Jack Russell Ln
- 130 Livingston Ln
- 421 Pitch Pine Way
- 10 Spruce Ave






