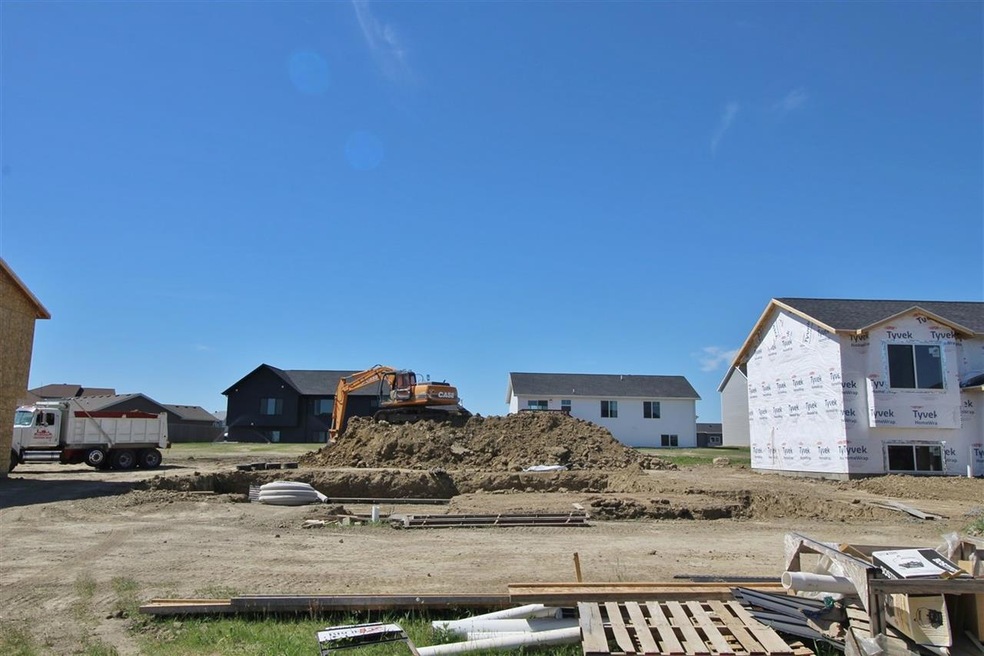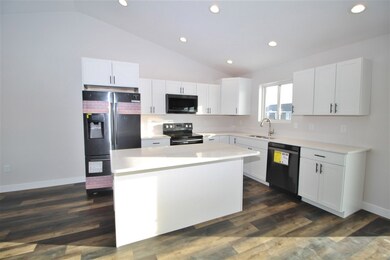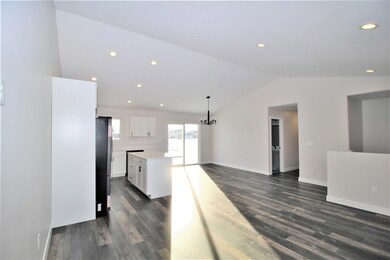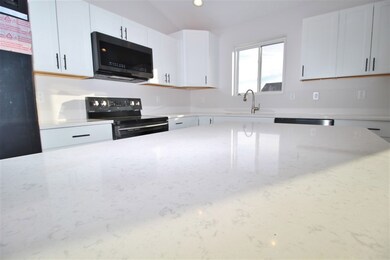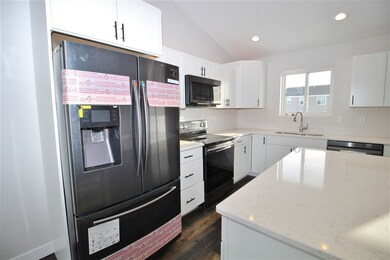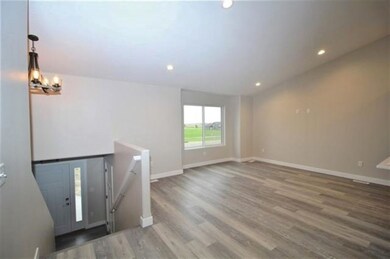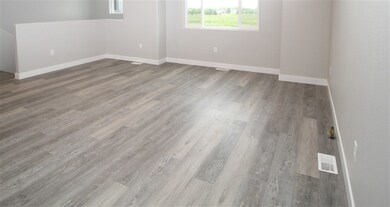
Highlights
- New Construction
- Living Room
- Forced Air Heating and Cooling System
- Main Floor Bedroom
- Bathroom on Main Level
- Dining Room
About This Home
As of March 2024Are you ready for a new construction house that is LOCALLY built with QUALITY products and workmanship? The Emma floor plan features vaulted ceilings, quartz counters as well as slow closing drawers and doors in cabinetry, solid 3 panel doors with modern hardware, and a tile master bath shower. The 3 car garage is OVERSIZED with 880 sq ft and is heated with a floor drain! There are 3 bedrooms, 2 baths, and an open dining, living, and kitchen space in this home. The downstairs could have 2 additional bedrooms bringing the total to 5, plus another bath, and large family room. You can pick all the selections for this house including cabinet color, quartz counters, paint color, flooring with the standard living/kitchen area being quality vinyl laminate plank, the tiles for the master shower, siding color, brick color, and appliances! This house is a block from the neighborhood playground! Stonebridge is quick access to the bypass or the base, has parks and walking trails throughout the development as well! Photos are from previous model.
Home Details
Home Type
- Single Family
Est. Annual Taxes
- $5,390
Year Built
- Built in 2020 | New Construction
Lot Details
- 9,583 Sq Ft Lot
- Lot Dimensions are 70 x 135
- Property is zoned R1
Home Design
- Split Level Home
- Brick Exterior Construction
- Concrete Foundation
- Asphalt Roof
- Vinyl Siding
Interior Spaces
- 1,403 Sq Ft Home
- Living Room
- Dining Room
- Unfinished Basement
- Natural lighting in basement
- Laundry on lower level
Kitchen
- Oven or Range
- Microwave
- Dishwasher
- Disposal
Flooring
- Carpet
- Linoleum
- Laminate
Bedrooms and Bathrooms
- 3 Bedrooms
- Main Floor Bedroom
- Bathroom on Main Level
- 2 Bathrooms
Parking
- 3 Car Garage
- Heated Garage
- Insulated Garage
- Garage Drain
- Garage Door Opener
- Driveway
Utilities
- Forced Air Heating and Cooling System
- Heating System Uses Natural Gas
- 220 Volts in Garage
Ownership History
Purchase Details
Home Financials for this Owner
Home Financials are based on the most recent Mortgage that was taken out on this home.Purchase Details
Home Financials for this Owner
Home Financials are based on the most recent Mortgage that was taken out on this home.Purchase Details
Home Financials for this Owner
Home Financials are based on the most recent Mortgage that was taken out on this home.Purchase Details
Similar Homes in Minot, ND
Home Values in the Area
Average Home Value in this Area
Purchase History
| Date | Type | Sale Price | Title Company |
|---|---|---|---|
| Warranty Deed | $415,000 | Deed Ward Title | |
| Warranty Deed | $342,900 | None Available | |
| Warranty Deed | $27,000 | None Available | |
| Quit Claim Deed | -- | None Available |
Mortgage History
| Date | Status | Loan Amount | Loan Type |
|---|---|---|---|
| Open | $332,000 | New Conventional | |
| Previous Owner | $348,786 | VA | |
| Previous Owner | $225,000 | Future Advance Clause Open End Mortgage |
Property History
| Date | Event | Price | Change | Sq Ft Price |
|---|---|---|---|---|
| 03/04/2024 03/04/24 | Sold | -- | -- | -- |
| 01/12/2024 01/12/24 | Pending | -- | -- | -- |
| 01/08/2024 01/08/24 | For Sale | $410,000 | +19.6% | $292 / Sq Ft |
| 04/16/2021 04/16/21 | Sold | -- | -- | -- |
| 03/17/2021 03/17/21 | For Sale | $342,900 | +1170.0% | $244 / Sq Ft |
| 10/15/2020 10/15/20 | Sold | -- | -- | -- |
| 10/01/2020 10/01/20 | Pending | -- | -- | -- |
| 10/01/2020 10/01/20 | Pending | -- | -- | -- |
| 09/30/2020 09/30/20 | For Sale | $27,000 | -- | $10 / Sq Ft |
Tax History Compared to Growth
Tax History
| Year | Tax Paid | Tax Assessment Tax Assessment Total Assessment is a certain percentage of the fair market value that is determined by local assessors to be the total taxable value of land and additions on the property. | Land | Improvement |
|---|---|---|---|---|
| 2024 | $5,390 | $191,500 | $29,500 | $162,000 |
| 2023 | $6,700 | $185,500 | $20,000 | $165,500 |
| 2022 | $6,006 | $171,500 | $20,000 | $151,500 |
| 2021 | $3,351 | $89,500 | $20,000 | $69,500 |
| 2020 | $1,174 | $15,000 | $15,000 | $0 |
| 2019 | $1,207 | $15,000 | $15,000 | $0 |
| 2018 | $1,253 | $15,000 | $15,000 | $0 |
| 2017 | $1,752 | $32,500 | $32,500 | $0 |
| 2016 | $1,709 | $37,500 | $37,500 | $0 |
| 2015 | -- | $37,500 | $0 | $0 |
| 2014 | -- | $37,500 | $0 | $0 |
Agents Affiliated with this Home
-
Nathan Stremick

Seller's Agent in 2024
Nathan Stremick
SIGNAL REALTY
(701) 500-3890
315 Total Sales
-
Ashley Johnson
A
Seller Co-Listing Agent in 2024
Ashley Johnson
SIGNAL REALTY
(701) 852-3505
174 Total Sales
-
Kausha Bakk

Seller's Agent in 2021
Kausha Bakk
BROKERS 12, INC.
143 Total Sales
Map
Source: Minot Multiple Listing Service
MLS Number: 210500
APN: MI-01D14-030-020-0
- 138 Mulberry Loop
- 147 Mulberry Loop NE
- 5 Olive Tree Cir NE
- 1305 30th Ave NE
- 54 Mulberry Loop NE
- 38 Mulberry Loop NE
- 3120 8th St NE
- 3121 8th St NE
- 3145 8th St NE
- 3421 8th St NE
- 3030 Mustang Trail NE
- 201 45th Ave Unit 225 45th Ave. NE & T
- 3001 NE 27th St Unit Lot 3 Block 3
- 3001 27th St Lot 1 Block 1
- 3001 NE 27th St
- 0 NW Corner 4th Ave and 27th St Unit 240530
- 2900 NE 27th St
- 605 N Broadway
- 3801 N Broadway
- 4539 N Broadway
