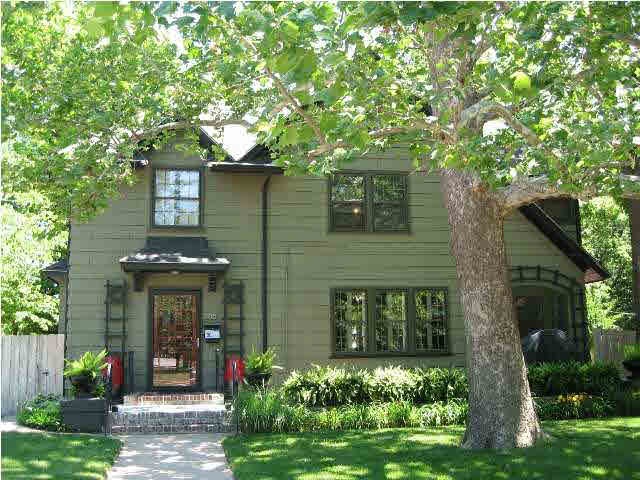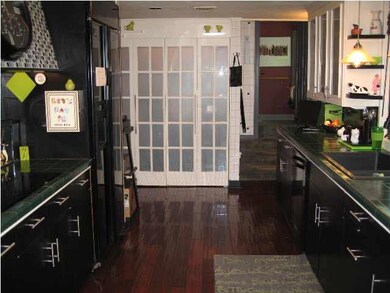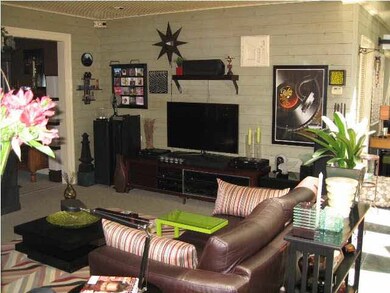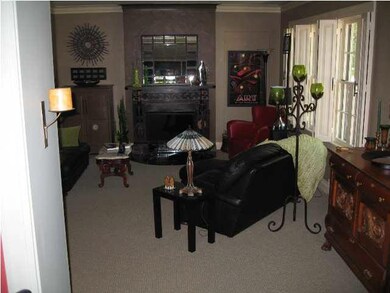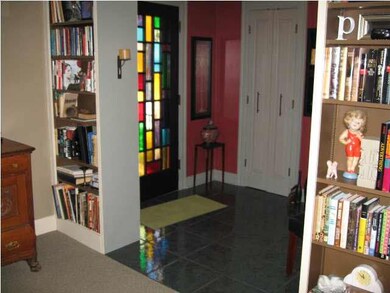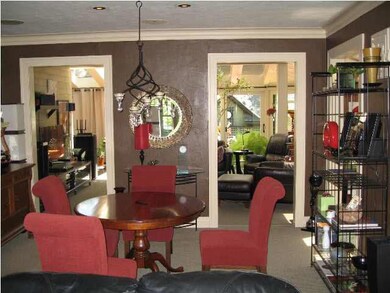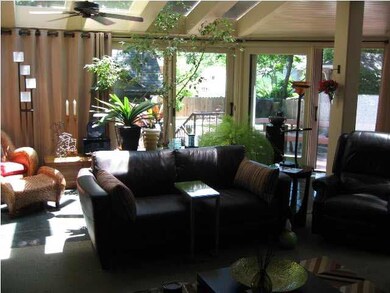
158 N Quentin St Wichita, KS 67208
College Hill NeighborhoodHighlights
- Deck
- Traditional Architecture
- Corner Lot
- Vaulted Ceiling
- Wood Flooring
- Community Pool
About This Home
As of April 2024WONDERFUL 1918 COLLEGE HILL HOME WHERE OLD CHARM MEETS THE NEW WORLD. Upon entering this meticulously kept home you are greeted by original stained glass panels in the front door and stairwell to the 2nd floor. The spacious living room and dining area has floor to ceiling bookshelves and a gorgeous 1880's marble fireplace as its centerpiece. The main floor is open and features a light filled family room addition which, with its numerous skylights and windows, give the feel of outdoor living. Pella sliding glass doors open up to a wrap-around deck with rock gardens, fountains, and accent lighting. The newly remodeled kitchen features all KitchenAid appliances, wet bar, St. Charles custom made cabinets and a large pantry concealed by frosted glass French doors. The 2-car garage is also a handyman's dream with multiple workrooms, a half bath, and loft. Crown moldings, recessed designer art lights, plentiful storage areas, home office and cozy nooks and crannies make this home a must see.
Last Agent to Sell the Property
Berkshire Hathaway PenFed Realty License #00229474 Listed on: 06/09/2013
Home Details
Home Type
- Single Family
Est. Annual Taxes
- $2,974
Year Built
- Built in 1919
Lot Details
- 10,466 Sq Ft Lot
- Wood Fence
- Corner Lot
- Sprinkler System
Home Design
- Traditional Architecture
- Composition Roof
Interior Spaces
- 3 Bedrooms
- 3,061 Sq Ft Home
- 2-Story Property
- Wet Bar
- Wired For Sound
- Built-In Desk
- Vaulted Ceiling
- Ceiling Fan
- Skylights
- Wood Burning Fireplace
- Decorative Fireplace
- Fireplace With Gas Starter
- Attached Fireplace Door
- Window Treatments
- Living Room with Fireplace
- Formal Dining Room
- Wood Flooring
- Attic Fan
Kitchen
- Electric Cooktop
- Range Hood
- Microwave
- Dishwasher
- Disposal
Laundry
- Laundry on main level
- Dryer
- Washer
- 220 Volts In Laundry
Unfinished Basement
- Basement Fills Entire Space Under The House
- Crawl Space
Home Security
- Home Security System
- Security Lights
- Storm Windows
- Storm Doors
Parking
- 2 Car Detached Garage
- Carport
- Oversized Parking
- Garage Door Opener
Accessible Home Design
- Handicap Accessible
Outdoor Features
- Deck
- Patio
- Rain Gutters
Schools
- College Hill Elementary School
- Robinson Middle School
- East High School
Utilities
- Humidifier
- Forced Air Zoned Heating and Cooling System
- Heating System Uses Gas
Community Details
Overview
- Greenbelt
Recreation
- Tennis Courts
- Community Playground
- Community Pool
- Jogging Path
Ownership History
Purchase Details
Home Financials for this Owner
Home Financials are based on the most recent Mortgage that was taken out on this home.Purchase Details
Home Financials for this Owner
Home Financials are based on the most recent Mortgage that was taken out on this home.Purchase Details
Similar Homes in Wichita, KS
Home Values in the Area
Average Home Value in this Area
Purchase History
| Date | Type | Sale Price | Title Company |
|---|---|---|---|
| Warranty Deed | -- | Security 1St Title | |
| Warranty Deed | -- | Security 1St Title | |
| Interfamily Deed Transfer | -- | None Available |
Mortgage History
| Date | Status | Loan Amount | Loan Type |
|---|---|---|---|
| Open | $363,000 | New Conventional | |
| Closed | $210,000 | New Conventional | |
| Previous Owner | $225,000 | New Conventional |
Property History
| Date | Event | Price | Change | Sq Ft Price |
|---|---|---|---|---|
| 04/24/2024 04/24/24 | Sold | -- | -- | -- |
| 03/19/2024 03/19/24 | Pending | -- | -- | -- |
| 03/13/2024 03/13/24 | For Sale | $450,000 | +23.3% | $147 / Sq Ft |
| 03/18/2021 03/18/21 | Sold | -- | -- | -- |
| 01/20/2021 01/20/21 | Pending | -- | -- | -- |
| 01/14/2021 01/14/21 | For Sale | $365,000 | +26.3% | $118 / Sq Ft |
| 11/25/2013 11/25/13 | Sold | -- | -- | -- |
| 10/01/2013 10/01/13 | Pending | -- | -- | -- |
| 06/09/2013 06/09/13 | For Sale | $289,000 | -- | $94 / Sq Ft |
Tax History Compared to Growth
Tax History
| Year | Tax Paid | Tax Assessment Tax Assessment Total Assessment is a certain percentage of the fair market value that is determined by local assessors to be the total taxable value of land and additions on the property. | Land | Improvement |
|---|---|---|---|---|
| 2025 | $4,902 | $52,464 | $7,188 | $45,276 |
| 2023 | $4,902 | $41,113 | $6,486 | $34,627 |
| 2022 | $4,649 | $41,113 | $6,118 | $34,995 |
| 2021 | $4,343 | $37,720 | $3,703 | $34,017 |
| 2020 | $4,034 | $34,926 | $3,703 | $31,223 |
| 2019 | $4,002 | $34,592 | $3,703 | $30,889 |
| 2018 | $3,942 | $33,971 | $3,703 | $30,268 |
| 2017 | $3,100 | $0 | $0 | $0 |
| 2016 | $2,975 | $0 | $0 | $0 |
| 2015 | $2,954 | $0 | $0 | $0 |
| 2014 | $2,893 | $0 | $0 | $0 |
Agents Affiliated with this Home
-

Seller's Agent in 2024
Steve Myers
LPT Realty, LLC
(316) 680-1554
13 in this area
1,219 Total Sales
-
B
Seller Co-Listing Agent in 2024
Brandon Hathaway
LPT Realty, LLC
(620) 249-3281
5 in this area
100 Total Sales
-

Buyer's Agent in 2024
Leah Lawrence
Coldwell Banker Plaza Real Estate
(316) 765-2568
1 in this area
85 Total Sales
-
C
Seller's Agent in 2021
Cassandra Lopez
Real Broker, LLC
(316) 350-8298
2 in this area
43 Total Sales
-
D
Buyer's Agent in 2021
Dustin Self
Self Real Estate Group
(316) 250-2440
1 in this area
65 Total Sales
-
D
Seller's Agent in 2013
Danny Greenberg
Berkshire Hathaway PenFed Realty
(316) 259-1431
2 in this area
6 Total Sales
Map
Source: South Central Kansas MLS
MLS Number: 353545
APN: 126-23-0-24-09-002.00
- 204 N Roosevelt St
- 3903 E Douglas Ave
- 110 N Fountain Ave
- 245 N Clifton Ave
- 349 N Yale Ave
- 223 N Belmont Ave
- 416 N Clifton Ave
- 136 N Crestway St
- 115 S Rutan Ave
- 115 S Rutan St
- 4125 E English St
- 133 S Rutan Ave
- 3225 Chatfield Place
- 105 N Terrace Dr
- 541 N Bluff St
- 537 N Fountain St
- 440 N Crestway St
- 4440 E English St
- 3711 Sleepy Hollow Dr
