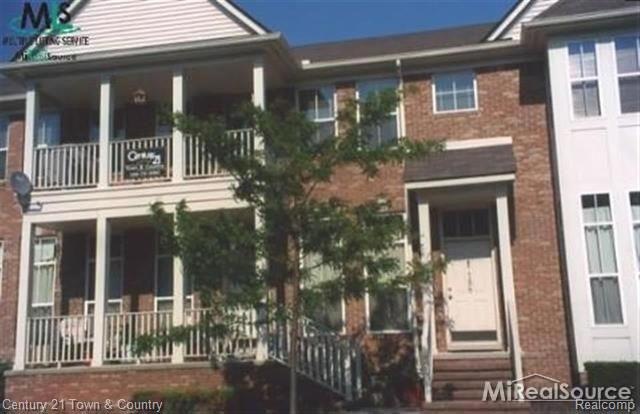
$139,900
- 2 Beds
- 1 Bath
- 1,000 Sq Ft
- 417 Prospect St
- Unit 210
- Romeo, MI
Nice second floor unit in Prospect North Co-op! Clean and nicely updated with freshly painted walls and newly added vinyl flooring throughout! 2 bed, 1 bath located in the Village of Romeo walk to town, good access to Macomb Orchard Trail, & Van Dyke Expressway. Well maintained complex, unit is closely located to the mailbox, common basement w separate storage unit and shared laundry room. $400
Luke Bartholomew John Graham Realty, LLC
