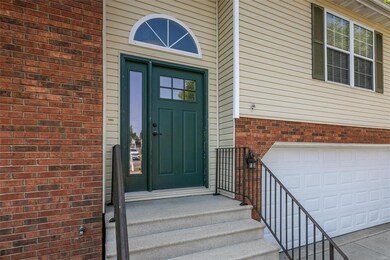
Highlights
- Traditional Architecture
- Engineered Wood Flooring
- Cul-De-Sac
- Henning Elementary School Rated A-
- Backs to Trees or Woods
- Skylights
About This Home
As of November 2024Welcome home to this charming 3 bedroom, 2 bath home located on a serene cul-de-sac location! The main level has a thoughtfully updated kitchen that is open to the large living room and dining area. Kitchen has loads of cabinet space and all stainless steel appliances. The Primary bedroom on main features a massive closet with skylight that provides an abundance of storage! Another large bedroom with dual closet rounds out the main level. Lower level offers a family room & additional bedroom that both have new carpet. Both levels have updated bathrooms. New roof 2024. Nestled on a generous lot with larger yard, you'll enjoy the peaceful seclusion of backing up to a tree lined area. Don't miss the opportunity to make this home in the Triad School District yours!
Last Agent to Sell the Property
Re/Max Alliance License #475126733 Listed on: 09/10/2024

Home Details
Home Type
- Single Family
Est. Annual Taxes
- $4,056
Year Built
- Built in 1999
Lot Details
- Cul-De-Sac
- Backs to Trees or Woods
Parking
- 2 Car Attached Garage
- Garage Door Opener
- Driveway
Home Design
- Traditional Architecture
- Split Level Home
- Brick Veneer
- Vinyl Siding
Interior Spaces
- Skylights
- Sliding Doors
- Family Room
- Living Room
- Dining Room
- Laundry Room
Kitchen
- Microwave
- Dishwasher
- Disposal
Flooring
- Engineered Wood
- Carpet
- Ceramic Tile
Bedrooms and Bathrooms
- 3 Bedrooms
- 2 Full Bathrooms
Basement
- Basement Fills Entire Space Under The House
- Finished Basement Bathroom
Schools
- Triad Dist 2 Elementary And Middle School
- Triad High School
Utilities
- Forced Air Heating System
- Water Softener
Community Details
- Recreational Area
Listing and Financial Details
- Assessor Parcel Number 09-2-22-15-14-302-038
Ownership History
Purchase Details
Home Financials for this Owner
Home Financials are based on the most recent Mortgage that was taken out on this home.Purchase Details
Home Financials for this Owner
Home Financials are based on the most recent Mortgage that was taken out on this home.Similar Homes in Troy, IL
Home Values in the Area
Average Home Value in this Area
Purchase History
| Date | Type | Sale Price | Title Company |
|---|---|---|---|
| Warranty Deed | $250,000 | Abstracts & Titles | |
| Corporate Deed | $130,000 | Fatic |
Mortgage History
| Date | Status | Loan Amount | Loan Type |
|---|---|---|---|
| Open | $200,000 | New Conventional | |
| Previous Owner | $123,405 | Purchase Money Mortgage | |
| Previous Owner | $35,100 | Credit Line Revolving |
Property History
| Date | Event | Price | Change | Sq Ft Price |
|---|---|---|---|---|
| 11/25/2024 11/25/24 | Sold | $250,000 | +4.2% | $148 / Sq Ft |
| 09/10/2024 09/10/24 | For Sale | $240,000 | -4.0% | $142 / Sq Ft |
| 09/09/2024 09/09/24 | Off Market | $250,000 | -- | -- |
Tax History Compared to Growth
Tax History
| Year | Tax Paid | Tax Assessment Tax Assessment Total Assessment is a certain percentage of the fair market value that is determined by local assessors to be the total taxable value of land and additions on the property. | Land | Improvement |
|---|---|---|---|---|
| 2023 | $4,056 | $67,340 | $12,360 | $54,980 |
| 2022 | $4,056 | $62,010 | $11,380 | $50,630 |
| 2021 | $3,749 | $58,940 | $10,820 | $48,120 |
| 2020 | $3,744 | $57,420 | $10,540 | $46,880 |
| 2019 | $3,684 | $56,240 | $10,320 | $45,920 |
| 2018 | $3,588 | $52,110 | $9,560 | $42,550 |
| 2017 | $3,462 | $51,020 | $9,360 | $41,660 |
| 2016 | $3,519 | $52,300 | $9,510 | $42,790 |
| 2015 | $3,066 | $50,570 | $9,200 | $41,370 |
| 2014 | $3,066 | $50,570 | $9,200 | $41,370 |
| 2013 | $3,066 | $50,570 | $9,200 | $41,370 |
Agents Affiliated with this Home
-
Rachel Sipes

Seller's Agent in 2024
Rachel Sipes
RE/MAX
(618) 973-2260
31 Total Sales
-
Payton Blaylock

Buyer's Agent in 2024
Payton Blaylock
eXp Realty
(618) 780-4622
291 Total Sales
Map
Source: MARIS MLS
MLS Number: MIS24057375
APN: 09-2-22-15-14-302-038
- 1448 Guilford Place
- 1452 Guilford Place
- 290 Shadowbrooke
- 52 Troy O'Fallon Rd
- 6 Claybrooke Ct
- 1500 Sagaponak Ln
- 8800 Country Ln
- 0 Hampton Glen Subdivision Unit 23020326
- 2 Arbor Springs
- 1419 Crimson King Way
- 1414 Crimson King Way
- 509 Avalon Dr
- 8777 State Route 162
- 1232 Scuddler
- 53 Oakbrooke
- 136 Oakshire Dr
- 0 Rose St
- 10 Ellington Dr
- 624 Glendale Dr
- 305 Padin St






