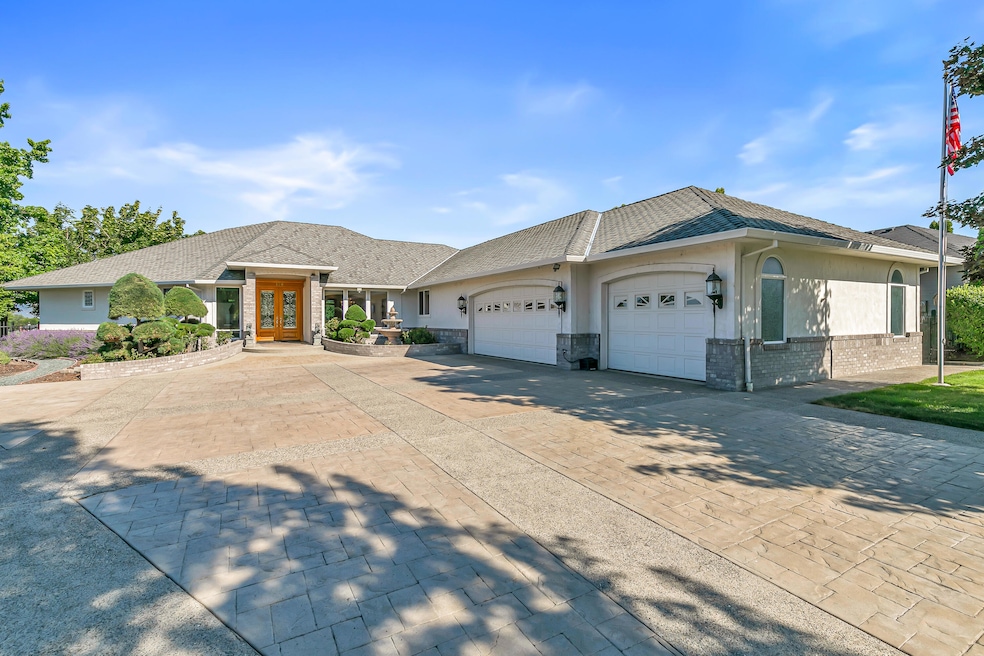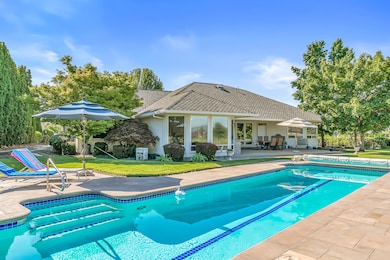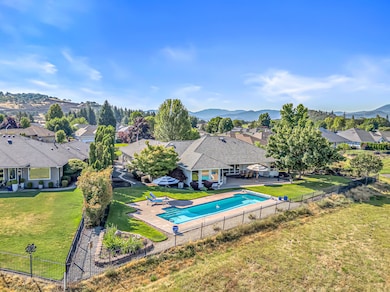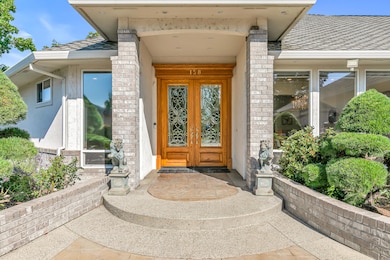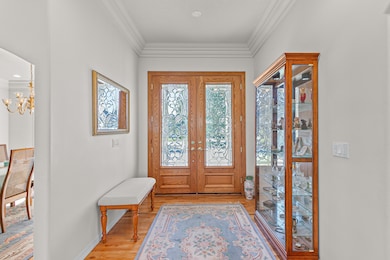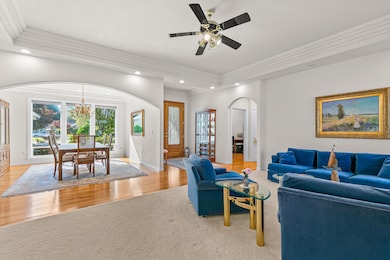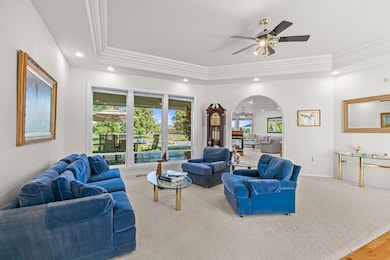158 Prairie Landing Dr Eagle Point, OR 97524
Estimated payment $4,943/month
Highlights
- On Golf Course
- 0.43 Acre Lot
- Ranch Style House
- In Ground Pool
- Vaulted Ceiling
- Wood Flooring
About This Home
For those seeking luxury and comfort, come enjoy this beautiful Eagle Point Golf Course front home with inground lap pool on a capacious .43 ac lot, providing ample space for relaxation and entertainment. There's a lot to love about this amazing 3,250 sq. ft. home, built for entertaining with living room, family and game room with pool table & wet bar. The gourmet kitchen is a standout boasting 5-burner gas cooktop, granite counters, Sub-Zero refrigerator, and walk-in pantry, ideal for culinary enthusiasts. The split floor plan offers a Jack & Jill bathroom for the guest rooms, and the master is quite spacious with views out to the golf course, walk-in closet, lg. shower and soaking tub, and dbl. vanities. There are 9-10' ceilings thru-out. The home is serviced by two HVAC systems, vacuum system, a lifetime composition roof and 3-car garage. Out back is a spacious covered patio with built-in barbeque, and water feature. Enjoy Talon Grill at the clubhouse and all this community offers.
Listing Agent
John L. Scott Medford Brokerage Phone: 5418903150 License #890200083 Listed on: 10/01/2025

Home Details
Home Type
- Single Family
Est. Annual Taxes
- $7,070
Year Built
- Built in 1998
Lot Details
- 0.43 Acre Lot
- On Golf Course
- Landscaped
- Level Lot
- Front and Back Yard Sprinklers
- Sprinklers on Timer
- Property is zoned R-1-8, R-1-8
HOA Fees
- $32 Monthly HOA Fees
Parking
- 3 Car Attached Garage
- Garage Door Opener
- Driveway
Property Views
- Golf Course
- Ridge
- Mountain
Home Design
- Ranch Style House
- Frame Construction
- Composition Roof
- Concrete Perimeter Foundation
Interior Spaces
- 3,250 Sq Ft Home
- Wet Bar
- Central Vacuum
- Vaulted Ceiling
- Ceiling Fan
- Gas Fireplace
- Double Pane Windows
- Vinyl Clad Windows
- Great Room with Fireplace
- Family Room
- Living Room
- Dining Room
- Home Office
Kitchen
- Walk-In Pantry
- Oven
- Cooktop
- Dishwasher
- Kitchen Island
- Granite Countertops
- Disposal
Flooring
- Wood
- Carpet
- Tile
Bedrooms and Bathrooms
- 3 Bedrooms
- Linen Closet
- Walk-In Closet
- Jack-and-Jill Bathroom
- Double Vanity
- Bidet
- Soaking Tub
Laundry
- Laundry Room
- Dryer
- Washer
Home Security
- Surveillance System
- Carbon Monoxide Detectors
- Fire and Smoke Detector
Outdoor Features
- In Ground Pool
- Patio
- Built-In Barbecue
Schools
- Hillside Elementary School
- Eagle Point Middle School
- Eagle Point High School
Utilities
- Forced Air Heating and Cooling System
- Heating System Uses Natural Gas
- Natural Gas Connected
- Water Heater
- Phone Available
- Cable TV Available
Community Details
- Pine Lake Subdivision Phase I
Listing and Financial Details
- Tax Lot 1906
- Assessor Parcel Number 10903112
Map
Home Values in the Area
Average Home Value in this Area
Tax History
| Year | Tax Paid | Tax Assessment Tax Assessment Total Assessment is a certain percentage of the fair market value that is determined by local assessors to be the total taxable value of land and additions on the property. | Land | Improvement |
|---|---|---|---|---|
| 2025 | $6,904 | $504,520 | $116,030 | $388,490 |
| 2024 | $6,904 | $489,830 | $112,650 | $377,180 |
| 2023 | $6,669 | $475,570 | $109,370 | $366,200 |
| 2022 | $6,487 | $475,570 | $109,370 | $366,200 |
| 2021 | $6,296 | $461,720 | $106,190 | $355,530 |
| 2020 | $6,688 | $448,280 | $103,100 | $345,180 |
| 2019 | $6,586 | $422,560 | $97,170 | $325,390 |
| 2018 | $6,460 | $410,260 | $94,340 | $315,920 |
| 2017 | $6,302 | $410,260 | $94,340 | $315,920 |
| 2016 | $6,179 | $386,720 | $88,920 | $297,800 |
| 2015 | $5,977 | $386,720 | $88,920 | $297,800 |
| 2014 | $5,806 | $364,530 | $83,830 | $280,700 |
Property History
| Date | Event | Price | List to Sale | Price per Sq Ft |
|---|---|---|---|---|
| 10/01/2025 10/01/25 | Price Changed | $820,000 | 0.0% | $252 / Sq Ft |
| 10/01/2025 10/01/25 | For Sale | $820,000 | -3.5% | $252 / Sq Ft |
| 08/13/2025 08/13/25 | Pending | -- | -- | -- |
| 08/05/2025 08/05/25 | Price Changed | $850,000 | -5.6% | $262 / Sq Ft |
| 07/10/2025 07/10/25 | For Sale | $900,000 | -- | $277 / Sq Ft |
Purchase History
| Date | Type | Sale Price | Title Company |
|---|---|---|---|
| Quit Claim Deed | -- | None Listed On Document | |
| Warranty Deed | $459,900 | Amerititle | |
| Warranty Deed | $50,000 | Jackson County Title | |
| Warranty Deed | $50,000 | Jackson County Title |
Source: Oregon Datashare
MLS Number: 220204050
APN: 10903112
- 187 Prairie Landing Dr
- 209 Keystone Way
- 131 Spanish Bay Ct
- 220 Pine Lake Dr
- 875 St Andrews Way
- The 1890 Plan at Quail Run
- The 1998 Plan at Quail Run
- The 1594 Plan at Quail Run
- The 2539 Plan at Quail Run
- The 2050 Plan at Quail Run
- The 2366 Plan at Quail Run
- The 1609 Plan at Quail Run
- The 2321 Plan at Quail Run
- The 2038 Plan at Quail Run
- The 2184 Plan at Quail Run
- The 1657 Plan at Quail Run
- 127 Valemont Dr Unit 35
- 115 Valemont Dr Unit 33
- 151 Valemont Dr Unit 39
- 135 Princeville Dr
- 322 Lorraine Ave Unit A
- 7435 Denman Ct
- 1125 Annalise St
- 2190 Poplar Dr
- 700 N Haskell St
- 1801 Poplar Dr
- 645 Royal Ave
- 237 E McAndrews Rd
- 518 N Riverside Ave
- 302 Maple St Unit 4
- 520 N Bartlett St
- 121 S Holly St
- 406 W Main St
- 230 Laurel St
- 309 Laurel St
- 301 Walnut Ln
- 534 Hamilton St Unit 534
- 2642 W Main St
- 835 Overcup St
- 353 Dalton St
