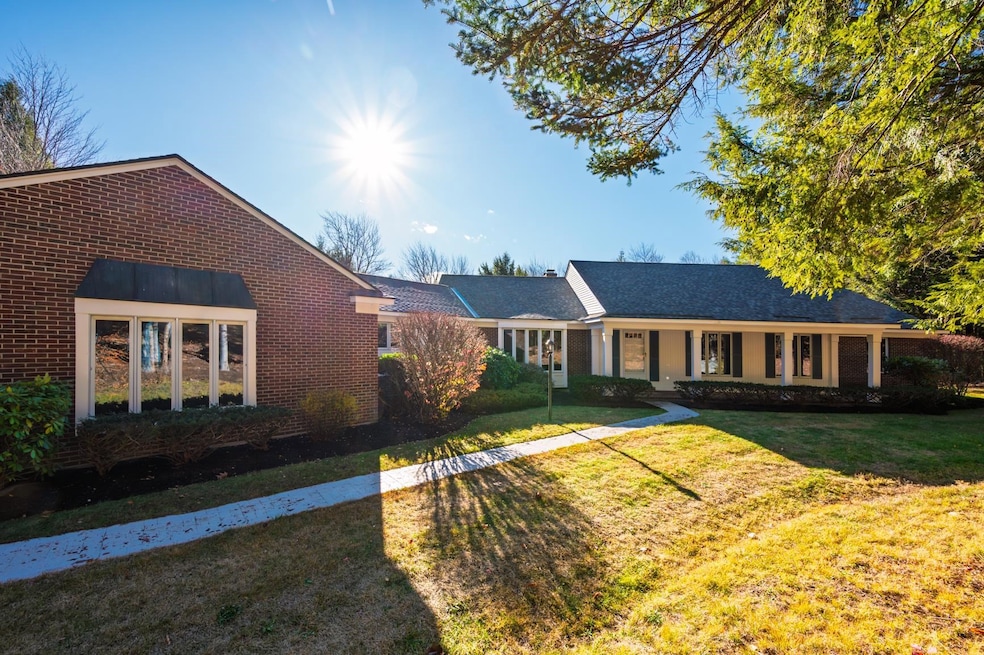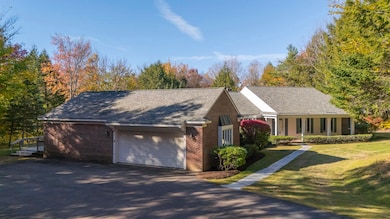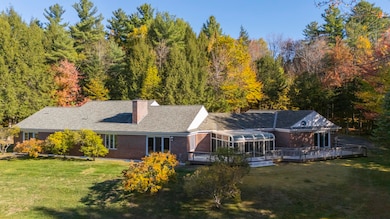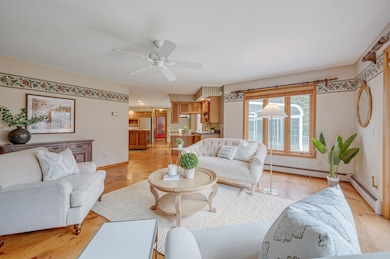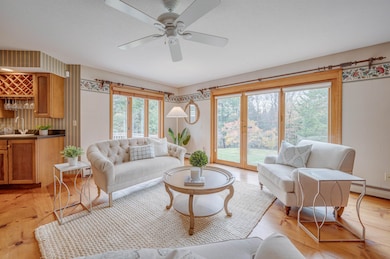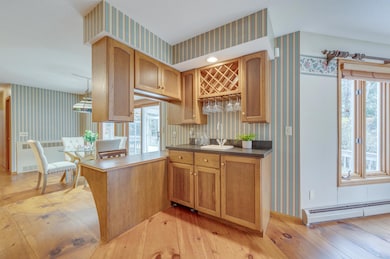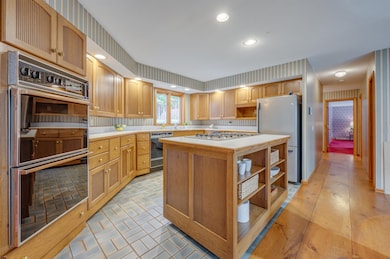158 Quail Run New London, NH 03257
Estimated payment $4,799/month
Highlights
- Hot Property
- Deck
- Softwood Flooring
- 2.9 Acre Lot
- Wooded Lot
- Breakfast Area or Nook
About This Home
Discover the perfect blend of comfort and entertaining in this thoughtfully designed single-level home. Offering more than 3,300 square feet all on one floor, this custom residence features an inviting layout that seamlessly unites the kitchen, eat-in area, and family room with fireplace. The plan includes two primary suites, a guest bedroom, and a dedicated office with its own fireplace, providing flexibility for work, guests, or additional living space. A welcoming entry leads to a spacious living room that flows into the main entertaining areas and the formal dining room. Convenience is built in with a large laundry room, a walk-up attic that includes a cedar closet and generous storage options, and the full unfinished basement provides even more potential for future expansion. Located just minutes from Main Street in New London, you’ll have easy access to shopping, dining, and local amenities. Dartmouth Health, the Upper Valley, and Concord are all around 30 minutes away, and Boston is just 1.5 hours by car. Enjoy year-round recreation in the Sunapee Region, with New London residents having access to Bucklin Beach on Little Lake Sunapee and Elkins Beach on Pleasant Lake. Mount Sunapee Resort is only a 15-minute drive, offering skiing and outdoor activities in every season. *Showings begin on Friday, November 14th at the open house from 3:00 - 5:00. Additional open house on Saturday from 10:00 - 12:00.
Listing Agent
KW Coastal and Lakes & Mountains Realty/N.London Brokerage Phone: 603-877-1031 License #061238 Listed on: 11/12/2025

Co-Listing Agent
KW Coastal and Lakes & Mountains Realty/N.London Brokerage Phone: 603-877-1031 License #061238
Open House Schedule
-
Friday, November 14, 20253:00 to 5:00 pm11/14/2025 3:00:00 PM +00:0011/14/2025 5:00:00 PM +00:00Add to Calendar
-
Saturday, November 15, 202510:00 am to 12:00 pm11/15/2025 10:00:00 AM +00:0011/15/2025 12:00:00 PM +00:00Add to Calendar
Home Details
Home Type
- Single Family
Est. Annual Taxes
- $9,103
Year Built
- Built in 1988
Lot Details
- 2.9 Acre Lot
- Level Lot
- Wooded Lot
- Property is zoned Agri/Rural Res
Parking
- 2 Car Attached Garage
- Automatic Garage Door Opener
- Driveway
Home Design
- Concrete Foundation
- Wood Frame Construction
Interior Spaces
- Property has 1 Level
- Central Vacuum
- Bar
- Ceiling Fan
- Fireplace
- Entrance Foyer
- Family Room
- Living Room
Kitchen
- Breakfast Area or Nook
- Dishwasher
- Kitchen Island
Flooring
- Softwood
- Carpet
- Ceramic Tile
Bedrooms and Bathrooms
- 3 Bedrooms
- En-Suite Primary Bedroom
- En-Suite Bathroom
- Walk-In Closet
- 3 Full Bathrooms
Laundry
- Laundry Room
- Laundry on main level
- Washer and Dryer Hookup
Basement
- Basement Fills Entire Space Under The House
- Interior Basement Entry
Accessible Home Design
- Accessible Full Bathroom
- Accessible Washer and Dryer
Outdoor Features
- Deck
Schools
- Kearsarge Elementary New London
- Kearsarge Regional Middle Sch
- Kearsarge Regional High School
Utilities
- Baseboard Heating
- Hot Water Heating System
- Leach Field
Listing and Financial Details
- Tax Lot 008
- Assessor Parcel Number 108
Map
Home Values in the Area
Average Home Value in this Area
Tax History
| Year | Tax Paid | Tax Assessment Tax Assessment Total Assessment is a certain percentage of the fair market value that is determined by local assessors to be the total taxable value of land and additions on the property. | Land | Improvement |
|---|---|---|---|---|
| 2024 | $8,315 | $716,200 | $162,300 | $553,900 |
| 2023 | $7,742 | $716,200 | $162,300 | $553,900 |
| 2022 | $7,456 | $470,100 | $85,100 | $385,000 |
| 2021 | $7,349 | $477,500 | $85,100 | $392,400 |
| 2020 | $7,134 | $477,500 | $85,100 | $392,400 |
| 2019 | $7,024 | $477,500 | $85,100 | $392,400 |
| 2018 | $6,150 | $440,500 | $96,200 | $344,300 |
| 2017 | $6,268 | $440,500 | $96,200 | $344,300 |
| 2016 | $6,135 | $440,500 | $96,200 | $344,300 |
| 2015 | $6,919 | $447,800 | $96,200 | $351,600 |
| 2014 | $6,856 | $447,800 | $96,200 | $351,600 |
| 2013 | $7,055 | $468,800 | $96,200 | $372,600 |
Property History
| Date | Event | Price | List to Sale | Price per Sq Ft |
|---|---|---|---|---|
| 11/12/2025 11/12/25 | For Sale | $768,000 | -- | $231 / Sq Ft |
Purchase History
| Date | Type | Sale Price | Title Company |
|---|---|---|---|
| Deed | $34,000 | -- |
Source: PrimeMLS
MLS Number: 5069384
APN: NLDN-000108-000009
- 0 Hominy Pot Rd Unit 5036928
- 385 Seamans Rd
- 157 Seamans Rd
- 295 Andover Rd
- 0 Fairway Ln Unit 8
- 65 Barrett Rd
- 000 Shaker Rd Unit 288
- 0 Summit Rd Unit 431
- 58 Kearsarge Rd
- 00 Mountainside Dr
- 7 Buker Way
- 92 Bunker Rd
- 106-23 Fieldstone Ln
- 273 Forest Acres Rd
- 626 County Rd
- 0 Newport Rd Unit 10
- 752 Pleasant St
- 760 Pleasant St
- 70 Green Ln
- 10 Highland Ridge Rd
- 997 King Hill Rd
- 586 Bunker Rd
- 792 Bunker Rd
- 155 Stoney Brook Rd
- 104 Stoney Brook Rd
- 12 Woodland Ln
- 96 Baker Rd
- 14 Gerald Dr
- 319 Chalk Pond Rd
- 6 High Ridge Rd
- 648 Route 103a
- 25 Hilltop Dr
- 15 Kelley St
- 83 Bowles Rd
- 306 Rollins Rd
- 1005 Lake Ave
- 34 Fairway Dr Unit 34
- 96 Fairway Dr
- 18 Alpine Ct Unit ID1312388P
- 274 Depot St Unit B
