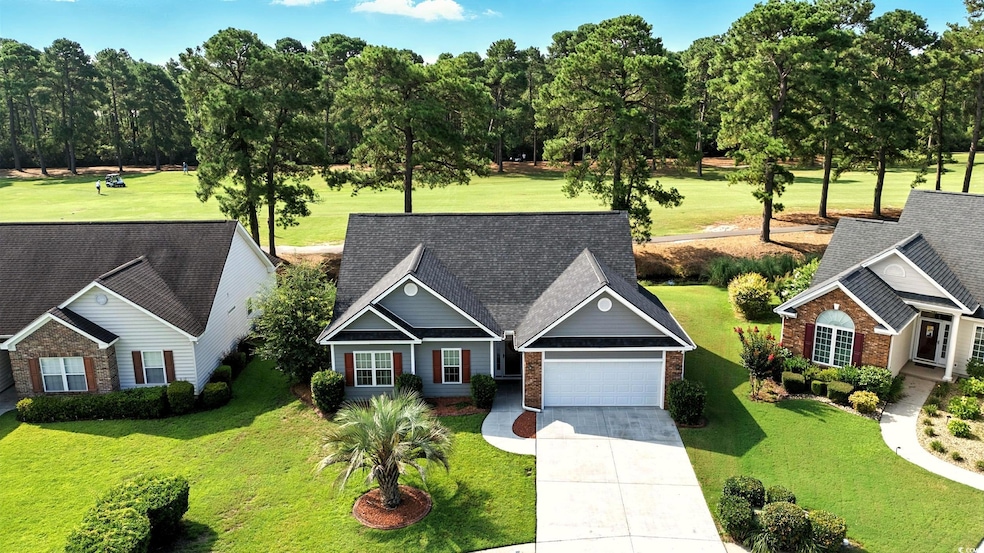158 Regency Dr Conway, SC 29526
Estimated payment $1,827/month
Highlights
- On Golf Course
- Vaulted Ceiling
- Solid Surface Countertops
- Carolina Forest Elementary School Rated A-
- Ranch Style House
- Cul-De-Sac
About This Home
Set on a quiet cul de sac in The Commons, this 3 bedroom, 2 bath ranch offers golf course views and functional living space inside and out. The extended driveway leads to a two car garage with attic storage, and a large concrete patio in the backyard provides plenty of room for relaxing or entertaining with the fairway as your backdrop. Inside, vaulted ceilings and sliding glass doors fill the open living area with natural light. The living room includes a fireplace and flows easily into the kitchen and dining spaces. The kitchen is designed with 42 inch white cabinets, quartz countertops, under cabinet lighting, a breakfast bar, pantry, and all major appliances. All bedrooms are located along one side of the home. The primary suite overlooks the golf course and features a walk in closet along with a private bath that includes double sinks, a walk in shower, and whirlpool tub. Two additional bedrooms are positioned near the front of the home and share a full bath. Laminate wood flooring extends through the main living areas, with carpet in the bedrooms. A separate laundry room adds extra storage and convenience. The Commons is minutes from Coastal Carolina University, HGTC, shopping, dining, and the beach.
Home Details
Home Type
- Single Family
Est. Annual Taxes
- $1,052
Year Built
- Built in 2000
Lot Details
- 8,712 Sq Ft Lot
- On Golf Course
- Cul-De-Sac
- Rectangular Lot
- Property is zoned PUD
HOA Fees
- $37 Monthly HOA Fees
Parking
- 2 Car Attached Garage
- Garage Door Opener
Home Design
- Ranch Style House
- Slab Foundation
- Vinyl Siding
- Tile
Interior Spaces
- 1,408 Sq Ft Home
- Vaulted Ceiling
- Ceiling Fan
- Living Room with Fireplace
- Combination Kitchen and Dining Room
- Laminate Flooring
Kitchen
- Range
- Microwave
- Dishwasher
- Solid Surface Countertops
- Disposal
Bedrooms and Bathrooms
- 3 Bedrooms
- 2 Full Bathrooms
- Soaking Tub
Laundry
- Laundry Room
- Washer and Dryer Hookup
Home Security
- Storm Doors
- Fire and Smoke Detector
Schools
- Carolina Forest Elementary School
- Ten Oaks Middle School
- Carolina Forest High School
Utilities
- Central Heating and Cooling System
- Water Heater
- Phone Available
- Cable TV Available
Additional Features
- Patio
- Outside City Limits
Community Details
Overview
- Association fees include electric common, common maint/repair
- The community has rules related to allowable golf cart usage in the community
Recreation
- Golf Course Community
Map
Home Values in the Area
Average Home Value in this Area
Tax History
| Year | Tax Paid | Tax Assessment Tax Assessment Total Assessment is a certain percentage of the fair market value that is determined by local assessors to be the total taxable value of land and additions on the property. | Land | Improvement |
|---|---|---|---|---|
| 2024 | $1,052 | $12,466 | $3,690 | $8,776 |
| 2023 | $1,052 | $10,104 | $2,480 | $7,624 |
| 2021 | $2,238 | $11,030 | $2,480 | $8,550 |
| 2020 | $2,116 | $11,030 | $2,480 | $8,550 |
| 2019 | $2,116 | $11,030 | $2,480 | $8,550 |
| 2018 | $1,914 | $8,786 | $2,480 | $6,306 |
| 2017 | $1,899 | $8,786 | $2,480 | $6,306 |
| 2016 | -- | $8,786 | $2,480 | $6,306 |
| 2015 | $1,899 | $8,787 | $2,481 | $6,306 |
| 2014 | $1,834 | $8,787 | $2,481 | $6,306 |
Property History
| Date | Event | Price | Change | Sq Ft Price |
|---|---|---|---|---|
| 07/28/2025 07/28/25 | For Sale | $314,900 | +133.3% | $224 / Sq Ft |
| 07/31/2012 07/31/12 | Sold | $135,000 | -10.0% | $96 / Sq Ft |
| 07/10/2012 07/10/12 | Pending | -- | -- | -- |
| 03/29/2012 03/29/12 | For Sale | $150,000 | -- | $107 / Sq Ft |
Purchase History
| Date | Type | Sale Price | Title Company |
|---|---|---|---|
| Warranty Deed | $324,000 | -- | |
| Deed | $135,000 | -- | |
| Interfamily Deed Transfer | -- | -- | |
| Interfamily Deed Transfer | -- | -- |
Mortgage History
| Date | Status | Loan Amount | Loan Type |
|---|---|---|---|
| Previous Owner | $150,661 | Unknown | |
| Previous Owner | $144,000 | Unknown |
Source: Coastal Carolinas Association of REALTORS®
MLS Number: 2518348
APN: 40007030011
- 618 Trawler Bay Ct
- Lot 3 Myrtle Ridge Dr
- Lot 2 Myrtle Ridge Dr
- Lot 1 Myrtle Ridge Dr
- 609 Trawler Bay Ct
- 763 Eastridge Dr
- 754 Eastridge Dr
- 542 Sand Ridge Rd
- 2050 Eastlynn Dr
- 2052 Eastlynn Dr
- 3008 Thoroughfare Ct
- 3004 Thoroughfare Ct
- 2061 Ridgedale Dr
- 2043 Eastlynn Dr
- 8223 Forest Lake Dr
- 83 Wellspring Dr
- 551 Courtridge Loop
- 626 Woodholme Dr
- 627 Woodholme Dr
- 216 Walden Lake Rd
- 270 Wild Palm Way
- 2296 Courtina Way Unit Tuscan - 418
- 2296 Courtina Way Unit Tuscan - 422
- 2296 Courtina Way Unit Bayshore
- 2304 Courtina Way
- 5005 Medieval Dr
- 1157 Ridgeford Dr
- 1157 Ridgeford Dr Unit Hayden
- 1157 Ridgeford Dr Unit Cali
- 1157 Ridgeford Dr Unit Aria
- 512 Murray Park Loop
- 1120 Fairway Ln
- 2241 Technology Rd
- 1432 Highway 544
- 1053 Tee Shot Dr
- 1038 Tee Shot Dr
- 338 Kiskadee Loop Unit O
- 1636 Hyacinth Dr
- 5063 Glenbrook Dr Unit 2
- 220 Whitty Dr







