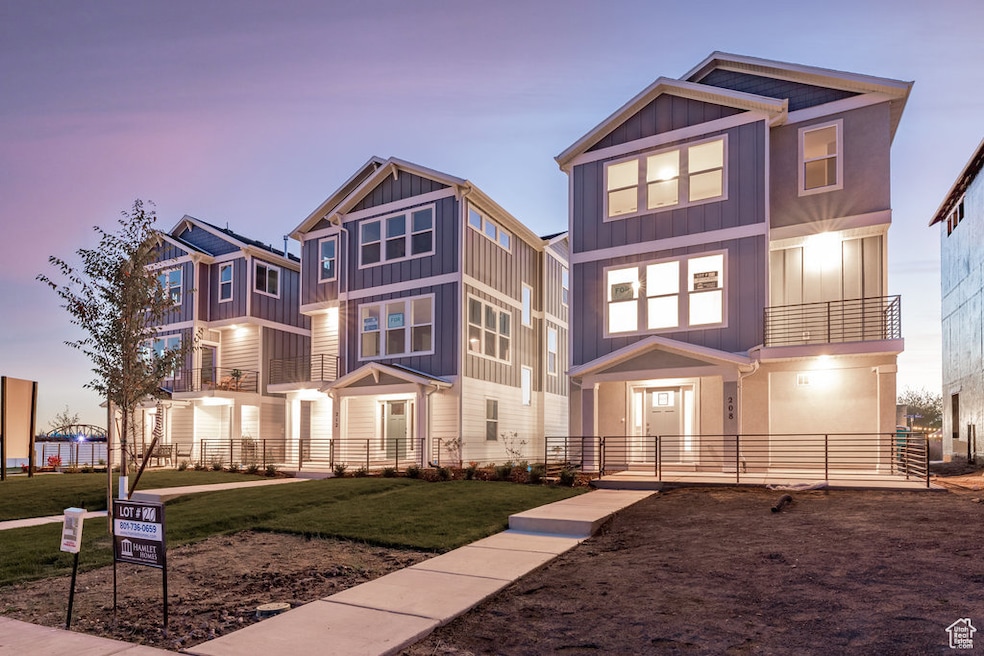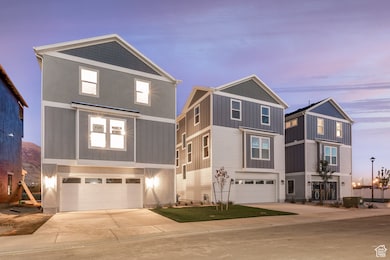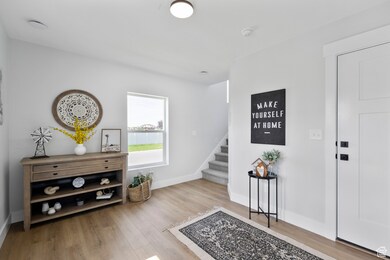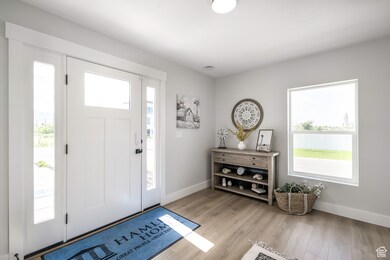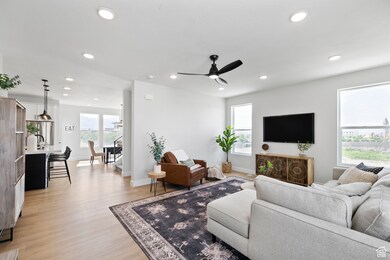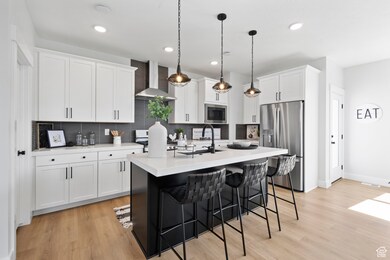
158 S 1700 W Unit 15 Pleasant Grove, UT 84062
Estimated payment $3,975/month
Highlights
- New Construction
- Mountain View
- Porch
- Barratt Elementary School Rated A-
- Balcony
- 2 Car Attached Garage
About This Home
February Completion. 5.99% Fixed Interest Rate plus $4000 towards closing costs w/preferred lender. This is our Henley Floorplan located in Pleasant Grove but quietly tucked away. Quick access to I-15, restaurants, shopping and entertainment. This townhome features open living space with oversized windows throughout. Kitchen includes gourmet kitchen, lots of cabinet space and a walk-in pantry. Owner's suite includes separate tub/shower, double vanity and walk-in closet. Enjoy your favorite beverage on the deck or patio while taking in the gorgeous mountain views. This community features a gated dog park, small pavilion with picnic tables & grill and shared green space. Photos are of our decorated model home. Colors and options may vary. Model Hours: Mon 2p-6p, Tue-Sat 11a-6p, closed on Sundays.
Listing Agent
Gayla Weston
Hamlet Homes License #10091863
Home Details
Home Type
- Single Family
Year Built
- Built in 2025 | New Construction
Lot Details
- 1,742 Sq Ft Lot
- Landscaped
HOA Fees
- $195 Monthly HOA Fees
Parking
- 2 Car Attached Garage
- 2 Carport Spaces
Home Design
- Pitched Roof
- Stucco
Interior Spaces
- 2,067 Sq Ft Home
- 3-Story Property
- Double Pane Windows
- Entrance Foyer
- Carpet
- Mountain Views
- Fire and Smoke Detector
- Electric Dryer Hookup
Kitchen
- Gas Oven
- Gas Range
- Free-Standing Range
- Range Hood
- Microwave
- Disposal
Bedrooms and Bathrooms
- 3 Bedrooms
- Walk-In Closet
- Bathtub With Separate Shower Stall
Eco-Friendly Details
- Sprinkler System
Outdoor Features
- Balcony
- Open Patio
- Porch
Schools
- Barratt Elementary School
- American Fork Middle School
- American Fork High School
Utilities
- Forced Air Heating and Cooling System
- Natural Gas Connected
- Sewer Paid
Listing and Financial Details
- Home warranty included in the sale of the property
Community Details
Overview
- Association fees include sewer, trash, water
- Tayside Farm Subdivision
Amenities
- Picnic Area
Map
Home Values in the Area
Average Home Value in this Area
Property History
| Date | Event | Price | Change | Sq Ft Price |
|---|---|---|---|---|
| 01/28/2025 01/28/25 | Pending | -- | -- | -- |
| 01/13/2025 01/13/25 | Price Changed | $575,359 | -0.1% | $278 / Sq Ft |
| 01/13/2025 01/13/25 | Price Changed | $575,859 | +1.8% | $279 / Sq Ft |
| 10/24/2024 10/24/24 | For Sale | $565,859 | -- | $274 / Sq Ft |
Similar Homes in Pleasant Grove, UT
Source: UtahRealEstate.com
MLS Number: 2030761
- 1743 W 160 S Unit 46
- 1753 W 160 S Unit 45
- 1763 W 160 S Unit 44
- 1773 W 160 S Unit 43
- 1783 W 160 S Unit 42
- 216 S 1700 W Unit 22
- 111 S 1800 W
- 1757 W 10 S
- 42 S 1630 W
- 29 S 2000 W
- 1723 W 50 N
- 1523 W 80 S
- 24 S 1520 W
- 1539 W 110 N Unit S3
- 424 S 2150 W Unit 301
- 424 S 2150 W Unit 203
- 1450 W 220 N
- 581 S 2220 W Unit 301
- 1224 W 20 S
- 1235 W Spencer Rd
