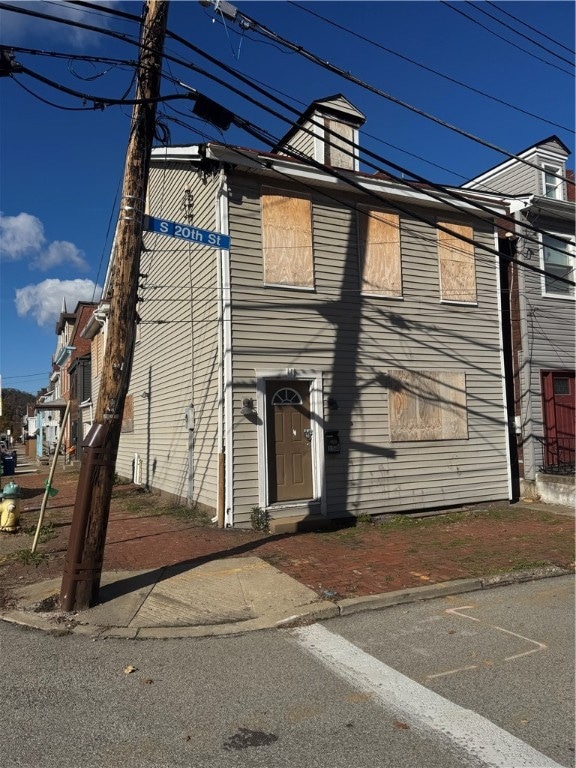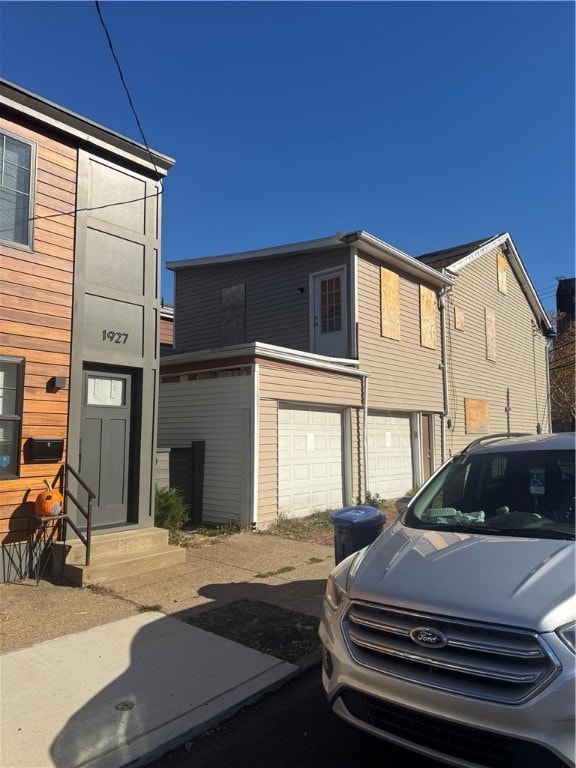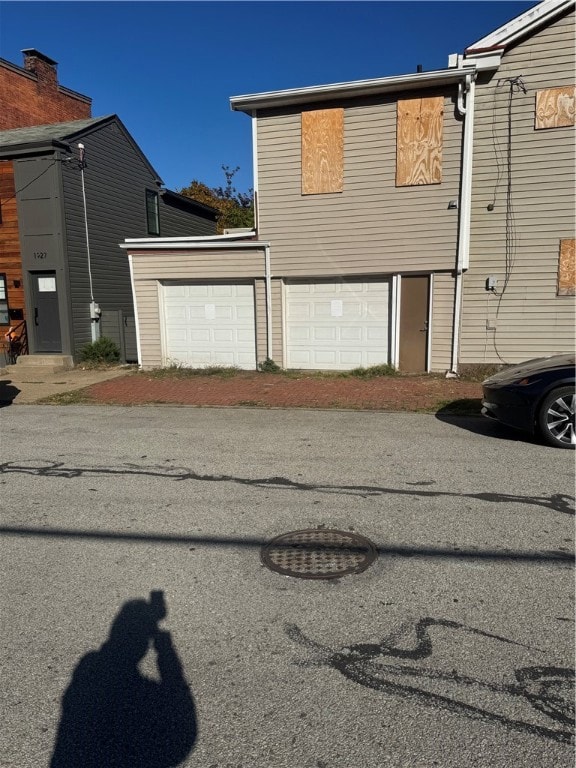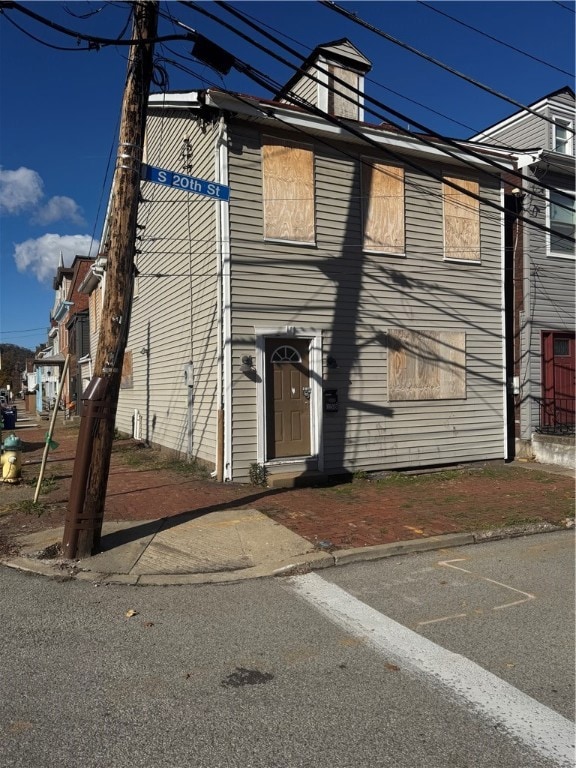158 S 20th St Pittsburgh, PA 15203
Southside Flats NeighborhoodEstimated payment $602/month
Total Views
1,662
4
Beds
2.5
Baths
1,680
Sq Ft
$57
Price per Sq Ft
Highlights
- 2 Car Attached Garage
- Public Transportation
- Forced Air Heating and Cooling System
About This Home
If you are not looking to rebuild a home, read to further. This home suffered a roof fire and subsequent water damage and is in need of a huge rehab, or a total tear down and build new. The two-car garage seems to have been untouched, but no guarantees. It is a corner lot and hopefully will be a phoenix rising from the ashes.
Home Details
Home Type
- Single Family
Year Built
- Built in 1862
Lot Details
- 1,198 Sq Ft Lot
Parking
- 2 Car Attached Garage
Home Design
- Vinyl Siding
Interior Spaces
- 1,680 Sq Ft Home
- 3-Story Property
Bedrooms and Bathrooms
- 4 Bedrooms
Basement
- Partial Basement
- Interior Basement Entry
Utilities
- Forced Air Heating and Cooling System
- Heating System Uses Gas
Community Details
- Father O'brien Subdivision
- Public Transportation
Map
Create a Home Valuation Report for This Property
The Home Valuation Report is an in-depth analysis detailing your home's value as well as a comparison with similar homes in the area
Home Values in the Area
Average Home Value in this Area
Tax History
| Year | Tax Paid | Tax Assessment Tax Assessment Total Assessment is a certain percentage of the fair market value that is determined by local assessors to be the total taxable value of land and additions on the property. | Land | Improvement |
|---|---|---|---|---|
| 2025 | $3,571 | $155,000 | $86,800 | $68,200 |
| 2024 | $3,571 | $155,000 | $86,800 | $68,200 |
| 2023 | $3,571 | $155,000 | $86,800 | $68,200 |
| 2022 | $3,525 | $155,000 | $86,800 | $68,200 |
| 2021 | $3,563 | $155,000 | $86,800 | $68,200 |
| 2020 | $3,508 | $155,000 | $86,800 | $68,200 |
| 2019 | $3,508 | $155,000 | $86,800 | $68,200 |
| 2018 | $2,813 | $155,000 | $86,800 | $68,200 |
| 2017 | $3,508 | $155,000 | $86,800 | $68,200 |
| 2016 | $733 | $155,000 | $86,800 | $68,200 |
| 2015 | $733 | $155,000 | $86,800 | $68,200 |
| 2014 | $3,430 | $155,000 | $86,800 | $68,200 |
Source: Public Records
Property History
| Date | Event | Price | List to Sale | Price per Sq Ft | Prior Sale |
|---|---|---|---|---|---|
| 11/10/2025 11/10/25 | Pending | -- | -- | -- | |
| 11/06/2025 11/06/25 | For Sale | $96,000 | -67.4% | $57 / Sq Ft | |
| 11/14/2016 11/14/16 | Sold | $294,900 | 0.0% | $176 / Sq Ft | View Prior Sale |
| 09/26/2016 09/26/16 | Pending | -- | -- | -- | |
| 09/20/2016 09/20/16 | For Sale | $294,900 | -- | $176 / Sq Ft |
Source: West Penn Multi-List
Purchase History
| Date | Type | Sale Price | Title Company |
|---|---|---|---|
| Special Warranty Deed | $294,900 | None Available | |
| Warranty Deed | $155,000 | -- | |
| Interfamily Deed Transfer | -- | -- | |
| Interfamily Deed Transfer | -- | -- |
Source: Public Records
Mortgage History
| Date | Status | Loan Amount | Loan Type |
|---|---|---|---|
| Open | $235,920 | New Conventional | |
| Previous Owner | $115,000 | New Conventional |
Source: Public Records
Source: West Penn Multi-List
MLS Number: 1729818
APN: 0012-K-00366-0000-00
Nearby Homes
- 1922 Harcum Way
- 1920 Harcum Way
- 1917 Mary St
- 1912 Jane St Unit 2
- 129 S 19th St
- 134 S 19th St
- 1812 Harcum Way
- 1940 Josephine St
- 1930 Josephine St
- 1802 Harcum Way
- 136 S 18th St
- 165 Pius St
- 114 S 18th St
- 130 S 22nd St Unit 1A
- 2119 Sarah St
- 2132 Sarah St Unit 207
- 2132 Sarah St Unit 102
- 1715 Larkins Way
- 133 S 22nd St
- 127 S 22nd St







