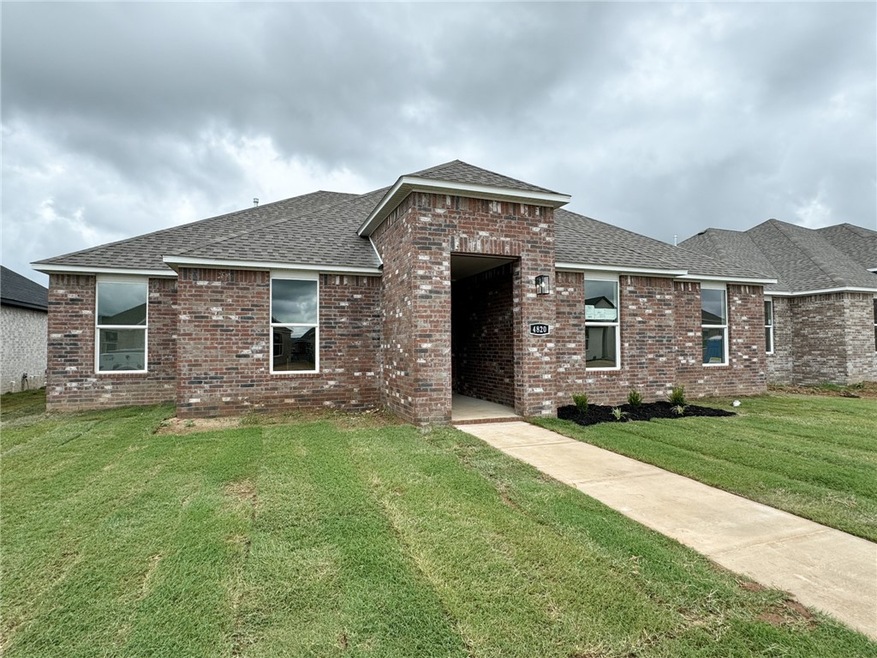
158 S Harrogate Ln Fayetteville, AR 72704
West 62 NeighborhoodHighlights
- New Construction
- Quartz Countertops
- 2 Car Attached Garage
- Fayetteville High School Rated A
- Covered Patio or Porch
- Landscaped
About This Home
As of September 20241694 Plan with 1739 Square feet in The Element Phase 3! Experience all that Fayetteville has to offer while living in a brand new home in The Element which is just off of Broyles Road in Fayetteville. These homes will be 4 sided brick ( per plan). Architectural shingles! Lovely kitchen with quartz countertops and backsplash! 42 inch cabinets! Master bathroom will have a fabulous en-suite with oversized walk-in shower! Flooring will be LVP and Carpet. Craftsman style front door with glass insert! Rear load garage.
Last Agent to Sell the Property
D.R. Horton Realty of Arkansas, LLC Brokerage Phone: 479-404-0134 Listed on: 05/27/2024

Home Details
Home Type
- Single Family
Est. Annual Taxes
- $450
Year Built
- Built in 2024 | New Construction
Lot Details
- 6,098 Sq Ft Lot
- Landscaped
Home Design
- Home to be built
- Slab Foundation
- Shingle Roof
- Architectural Shingle Roof
Interior Spaces
- 1,739 Sq Ft Home
- 1-Story Property
- Ceiling Fan
- Carpet
- Fire and Smoke Detector
- Washer and Dryer Hookup
Kitchen
- Gas Range
- Microwave
- Plumbed For Ice Maker
- Dishwasher
- Quartz Countertops
Bedrooms and Bathrooms
- 3 Bedrooms
- 2 Full Bathrooms
Parking
- 2 Car Attached Garage
- Garage Door Opener
Outdoor Features
- Covered Patio or Porch
Utilities
- Central Heating and Cooling System
- Heating System Uses Gas
- Electric Water Heater
Community Details
- The Element Subdivision
Listing and Financial Details
- Tax Lot 15
Similar Homes in the area
Home Values in the Area
Average Home Value in this Area
Mortgage History
| Date | Status | Loan Amount | Loan Type |
|---|---|---|---|
| Closed | $356,385 | VA |
Property History
| Date | Event | Price | Change | Sq Ft Price |
|---|---|---|---|---|
| 09/24/2024 09/24/24 | Sold | $345,000 | 0.0% | $198 / Sq Ft |
| 08/30/2024 08/30/24 | Pending | -- | -- | -- |
| 08/28/2024 08/28/24 | Price Changed | $345,000 | +6.1% | $198 / Sq Ft |
| 08/19/2024 08/19/24 | Price Changed | $325,194 | -5.7% | $187 / Sq Ft |
| 07/19/2024 07/19/24 | Price Changed | $345,000 | -5.5% | $198 / Sq Ft |
| 06/14/2024 06/14/24 | Price Changed | $365,000 | -0.7% | $210 / Sq Ft |
| 05/27/2024 05/27/24 | For Sale | $367,400 | -- | $211 / Sq Ft |
Tax History Compared to Growth
Tax History
| Year | Tax Paid | Tax Assessment Tax Assessment Total Assessment is a certain percentage of the fair market value that is determined by local assessors to be the total taxable value of land and additions on the property. | Land | Improvement |
|---|---|---|---|---|
| 2024 | $371 | $6,500 | $6,500 | $0 |
Agents Affiliated with this Home
-
D
Seller's Agent in 2024
D.R. Horton Team
D.R. Horton Realty of Arkansas, LLC
71 in this area
1,146 Total Sales
-
R
Buyer's Agent in 2024
Randy Ivy
Weichert REALTORS - The Griffin Company Springdale
(479) 368-2035
1 in this area
30 Total Sales
Map
Source: Northwest Arkansas Board of REALTORS®
MLS Number: 1277240
APN: 765-34311-000
- MITCHELL Plan at The Element
- MIDLAND Plan at The Element
- HARRIS Plan at The Element
- NAPLES Plan at The Element
- LAKEWAY Plan at The Element
- GARFIELD Plan at The Element
- 1983 Plan at The Element
- Lakeway Plan at The Element
- X35m Plan at The Element
- Plan 1862 at The Element
- 0 Coming Soon St Unit 36202454
- 4716 W Triangle St
- 4611 Barhem Dr
- 4623 Barhem Dr
- 4671 Aurora St
- 4897 W Triangle St
- 4665 W Aurora St
- 4640 W Aurora St
- 4689 W Aurora St
- 4670 W Aurora St






