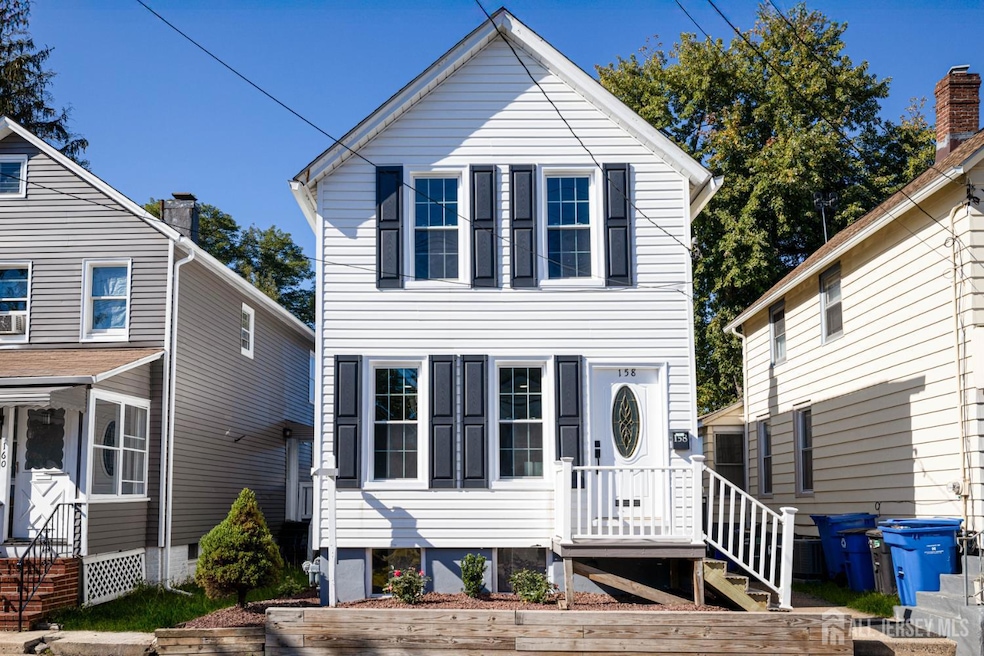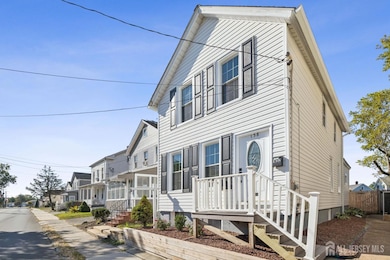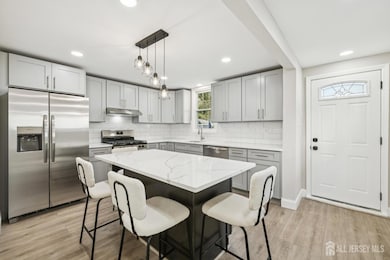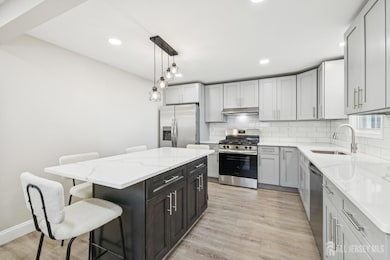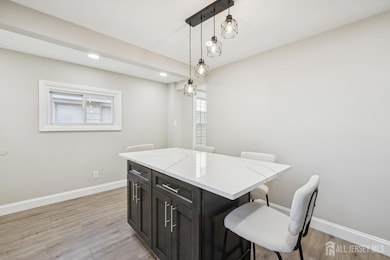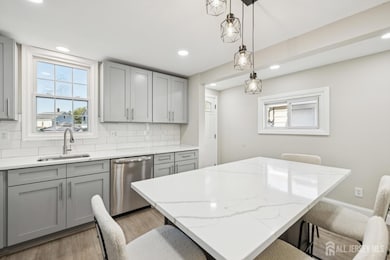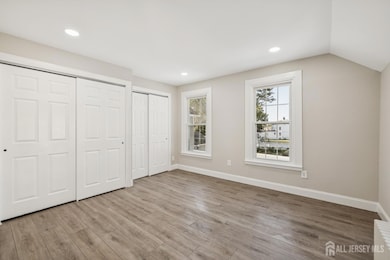158 S Main St Milltown, NJ 08850
Estimated payment $2,805/month
Highlights
- Colonial Architecture
- Wood Flooring
- Private Yard
- Cathedral Ceiling
- Granite Countertops
- Eat-In Kitchen
About This Home
Welcome to 158 S. Main Street in Milltown, where your dream home awaits! This beautifully upgraded, move-in-ready residence features three bedrooms and two full bathrooms, all elegantly designed in a classic modern style. Step inside to discover a bright, inviting living room leading to a gourmet kitchen, perfect for culinary enthusiasts. The kitchen dazzles with stunning quartz countertops, durable solid wood cabinets, a central island, and brand-new stainless steel appliances all designed for style and functionality. You will also find a comfortable bedroom and a fully renovated bathroom on the first floor venture upstairs to explore two generous bedrooms with ample closet space and another meticulously remodeled bathroom. New dimmable, energy-efficient recessed LED lighting enhances each room, creating a warm and welcoming ambiance. With newer double-hung insulated windows throughout, you'll enjoy tranquility and comfort every season. The entire home has been professionally painted and boasts new moldings that elevate its charm. Additionally, there is a full basement with laundry facilities and plenty of storage space. Outside, the fenced-in backyard is a beautifully landscaped oasis, providing a perfect escape for gatherings and outdoor activities in complete privacy. Location is key, and this home is ideally situated just minutes from highly-rated public schools, places of worship, shopping centers, parks, and golf courses. Your daily travels will be effortless with major routes and highways including Route 1, Route 130, Route 18, and the New Jersey Turnpike conveniently close by. Milltown is a wonderful, safe community that blends the warmth of small-town living with the best amenities Middlesex County offers. Don't let this opportunity pass you by schedule your private viewing today and step into your future in this exceptional home!
Home Details
Home Type
- Single Family
Est. Annual Taxes
- $6,160
Year Built
- Built in 1908
Lot Details
- 2,117 Sq Ft Lot
- Lot Dimensions are 86.00 x 23.00
- Southwest Facing Home
- Fenced
- Level Lot
- Private Yard
Home Design
- Colonial Architecture
- Asphalt Roof
Interior Spaces
- 1,152 Sq Ft Home
- 2-Story Property
- Cathedral Ceiling
- Ceiling Fan
- Recessed Lighting
- Insulated Windows
- Living Room
Kitchen
- Eat-In Kitchen
- Breakfast Bar
- Gas Oven or Range
- Self-Cleaning Oven
- Range
- Dishwasher
- Kitchen Island
- Granite Countertops
Flooring
- Wood
- Vinyl
Bedrooms and Bathrooms
- 3 Bedrooms
- 2 Full Bathrooms
- Separate Shower in Primary Bathroom
- Walk-in Shower
Laundry
- Dryer
- Washer
Basement
- Basement Fills Entire Space Under The House
- Exterior Basement Entry
- Laundry in Basement
- Basement Storage
- Natural lighting in basement
Parking
- Paved Parking
- On-Street Parking
- Open Parking
- Assigned Parking
Utilities
- Cooling System Mounted In Outer Wall Opening
- Window Unit Cooling System
- Radiant Heating System
- Vented Exhaust Fan
- Baseboard Heating
- Hot Water Heating System
- Gas Water Heater
- Cable TV Available
Additional Features
- Patio
- Property is near shops
Community Details
- Single Family Res. Subdivision
Map
Home Values in the Area
Average Home Value in this Area
Tax History
| Year | Tax Paid | Tax Assessment Tax Assessment Total Assessment is a certain percentage of the fair market value that is determined by local assessors to be the total taxable value of land and additions on the property. | Land | Improvement |
|---|---|---|---|---|
| 2025 | $6,160 | $91,200 | $26,500 | $64,700 |
| 2024 | $6,047 | $91,200 | $26,500 | $64,700 |
| 2023 | $6,047 | $91,200 | $26,500 | $64,700 |
| 2022 | $6,020 | $91,200 | $26,500 | $64,700 |
| 2021 | $5,895 | $91,200 | $26,500 | $64,700 |
| 2020 | $5,753 | $91,200 | $26,500 | $64,700 |
| 2019 | $5,529 | $91,200 | $26,500 | $64,700 |
| 2018 | $5,201 | $91,200 | $26,500 | $64,700 |
| 2017 | $5,021 | $91,200 | $26,500 | $64,700 |
| 2016 | $4,843 | $91,200 | $26,500 | $64,700 |
| 2015 | $4,741 | $91,200 | $26,500 | $64,700 |
| 2014 | $4,575 | $91,200 | $26,500 | $64,700 |
Property History
| Date | Event | Price | List to Sale | Price per Sq Ft |
|---|---|---|---|---|
| 10/08/2025 10/08/25 | For Sale | $435,000 | -- | $378 / Sq Ft |
Purchase History
| Date | Type | Sale Price | Title Company |
|---|---|---|---|
| Deed | $178,000 | Mega Title Llc | |
| Deed | $145,000 | Multiple | |
| Deed | $122,000 | Multiple | |
| Deed | $94,000 | -- |
Mortgage History
| Date | Status | Loan Amount | Loan Type |
|---|---|---|---|
| Open | $133,500 | New Conventional | |
| Previous Owner | $142,373 | FHA | |
| Previous Owner | $111,721 | FHA |
Source: All Jersey MLS
MLS Number: 2604319R
APN: 11-00090-0000-00004-01
- 6 Nicholas Ct
- 4 Nicholas Ct
- 361 S Main St
- 91 S Main St
- 7 Rosewood Dr
- 6 Mary Ct
- 51 S Brook Dr
- 84 Ford Ave
- 8 Desmet Ave
- 163 Dutch Rd
- 14 South St
- 6 Tracey Dr
- 279 Highland Dr
- 1102 Cedar Village Blvd Unit 102
- 1102 Cedar Village Blvd Unit A1102
- 1204 Cedar Village Blvd Unit 204
- 3 Redberry Ct
- 226 Washington Ave
- 111 Riva Ave Unit 2
- 5 Viburnum Ct
- 12 Herbert Dr
- 18 Lake Ave Unit 8A
- 6 Ayres Ct
- 85 Tices Ln
- 107 Longfield Ct
- 46 Lear Ct
- 1 Legacy Place
- 54 Lear Ct
- 13 Lake Ave Unit 6B
- 181 Blew Ct
- 5 Channing Rd
- 4 Rebel Run Dr
- 2 Lake Ave Unit 7B
- 1 Lake Ave Unit 10A
- 1 Lake Ave Unit 4B
- 260 Crosspointe Dr Unit 260
- 911 Village Dr E
- 596 4th Ave
