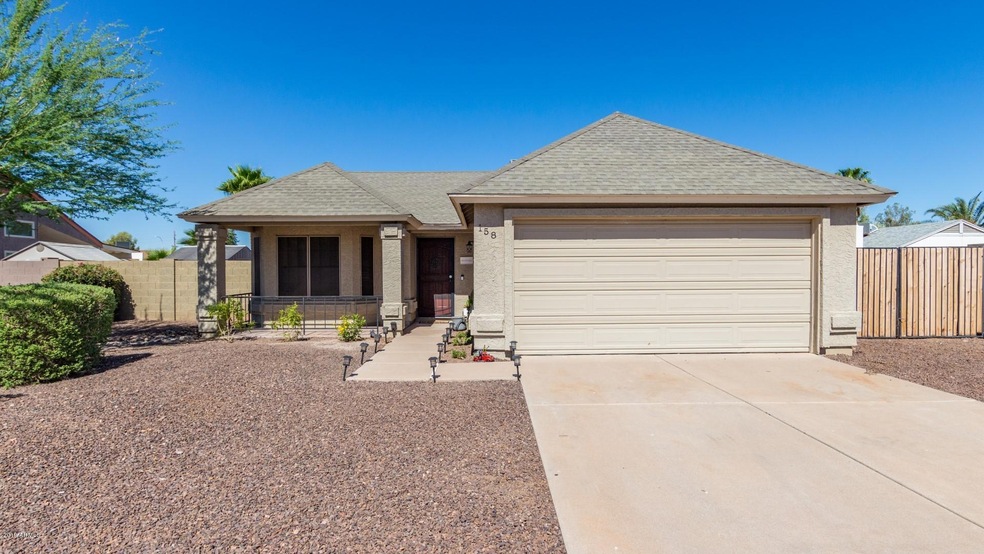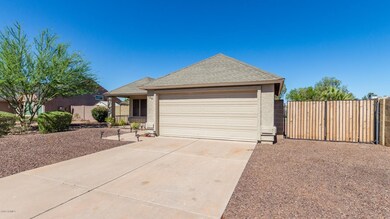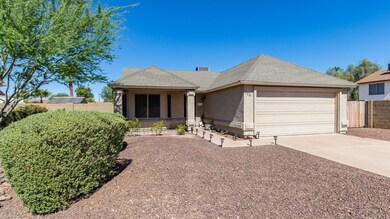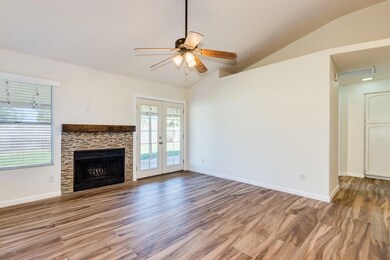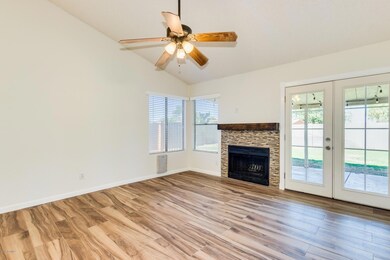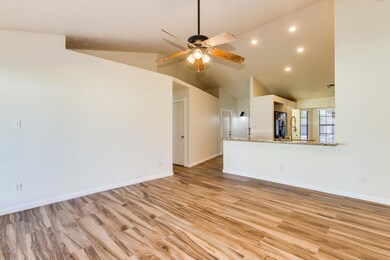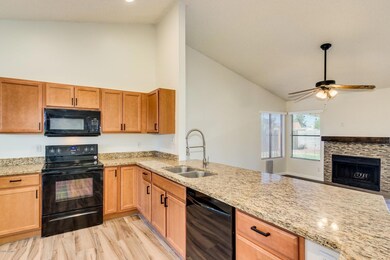
158 S Maple St Unit 3 Chandler, AZ 85226
West Chandler NeighborhoodHighlights
- 1 Fireplace
- Granite Countertops
- Covered patio or porch
- Kyrene de la Paloma School Rated A-
- No HOA
- Eat-In Kitchen
About This Home
As of August 2019Come check out this magnificent, well maintained home that sits on a large lot with an RV gate and no HOA. Enjoy spending time entertaining in the large backyard with lush green grass or under the covered patio. This cozy home features updated flooring, fresh paint throughout, beautiful birch cabinets, granite countertops, a beautiful fireplace in the living room, and a large pantry. This wonderful home is in immaculate condition and ready for new owners. Do not miss out seeing this home today!
Last Agent to Sell the Property
Valor Realty License #BR669297000 Listed on: 07/09/2019
Last Buyer's Agent
Taryn Lower
My Home Group Real Estate License #SA680564000

Home Details
Home Type
- Single Family
Est. Annual Taxes
- $1,319
Year Built
- Built in 1983
Lot Details
- 7,771 Sq Ft Lot
- Block Wall Fence
- Sprinklers on Timer
- Grass Covered Lot
Parking
- 2 Car Garage
Home Design
- Wood Frame Construction
- Composition Roof
- Stucco
Interior Spaces
- 892 Sq Ft Home
- 1-Story Property
- Ceiling height of 9 feet or more
- Ceiling Fan
- 1 Fireplace
- Double Pane Windows
- Tile Flooring
- Washer and Dryer Hookup
Kitchen
- Eat-In Kitchen
- Electric Cooktop
- Built-In Microwave
- Granite Countertops
Bedrooms and Bathrooms
- 2 Bedrooms
- Remodeled Bathroom
- 1 Bathroom
Schools
- Kyrene De La Paloma Elementary School
- Kyrene Del Pueblo Middle School
- Tempe High School
Utilities
- Central Air
- Heating Available
- High Speed Internet
- Cable TV Available
Additional Features
- No Interior Steps
- Covered patio or porch
Community Details
- No Home Owners Association
- Association fees include no fees
- Crestview Unit 3 Lot 84 184 Tr A Subdivision
Listing and Financial Details
- Tax Lot 99
- Assessor Parcel Number 301-88-108
Ownership History
Purchase Details
Home Financials for this Owner
Home Financials are based on the most recent Mortgage that was taken out on this home.Purchase Details
Home Financials for this Owner
Home Financials are based on the most recent Mortgage that was taken out on this home.Purchase Details
Home Financials for this Owner
Home Financials are based on the most recent Mortgage that was taken out on this home.Purchase Details
Home Financials for this Owner
Home Financials are based on the most recent Mortgage that was taken out on this home.Purchase Details
Home Financials for this Owner
Home Financials are based on the most recent Mortgage that was taken out on this home.Purchase Details
Home Financials for this Owner
Home Financials are based on the most recent Mortgage that was taken out on this home.Purchase Details
Purchase Details
Purchase Details
Home Financials for this Owner
Home Financials are based on the most recent Mortgage that was taken out on this home.Purchase Details
Home Financials for this Owner
Home Financials are based on the most recent Mortgage that was taken out on this home.Purchase Details
Home Financials for this Owner
Home Financials are based on the most recent Mortgage that was taken out on this home.Similar Homes in the area
Home Values in the Area
Average Home Value in this Area
Purchase History
| Date | Type | Sale Price | Title Company |
|---|---|---|---|
| Warranty Deed | $475,000 | Empire West Title Agency Llc | |
| Interfamily Deed Transfer | -- | First Arizona Title Agency | |
| Warranty Deed | $230,000 | First Arizona Title Agency | |
| Warranty Deed | $185,000 | None Available | |
| Cash Sale Deed | $171,000 | Great American Title Agency | |
| Warranty Deed | $119,900 | Infinity Title Agency Inc | |
| Special Warranty Deed | $70,500 | Equity Title Agency Inc | |
| Trustee Deed | $82,509 | None Available | |
| Warranty Deed | $135,000 | Arizona Title Agency Inc | |
| Warranty Deed | $107,000 | Chicago Title Insurance Co | |
| Warranty Deed | $89,900 | Lawyers Title Of Arizona Inc |
Mortgage History
| Date | Status | Loan Amount | Loan Type |
|---|---|---|---|
| Open | $475,000 | VA | |
| Previous Owner | $30,500 | Stand Alone Second | |
| Previous Owner | $293,854 | FHA | |
| Previous Owner | $9,033 | Second Mortgage Made To Cover Down Payment | |
| Previous Owner | $225,834 | FHA | |
| Previous Owner | $192,759 | VA | |
| Previous Owner | $191,020 | VA | |
| Previous Owner | $175,750 | New Conventional | |
| Previous Owner | $89,900 | New Conventional | |
| Previous Owner | $164,000 | Unknown | |
| Previous Owner | $108,000 | Purchase Money Mortgage | |
| Previous Owner | $106,052 | FHA | |
| Previous Owner | $87,832 | FHA | |
| Closed | $20,250 | No Value Available |
Property History
| Date | Event | Price | Change | Sq Ft Price |
|---|---|---|---|---|
| 08/06/2019 08/06/19 | Sold | $230,000 | -2.1% | $258 / Sq Ft |
| 07/09/2019 07/09/19 | For Sale | $235,000 | +27.0% | $263 / Sq Ft |
| 10/03/2016 10/03/16 | Sold | $185,000 | +2.2% | $207 / Sq Ft |
| 10/03/2016 10/03/16 | Price Changed | $181,000 | 0.0% | $203 / Sq Ft |
| 08/26/2016 08/26/16 | Pending | -- | -- | -- |
| 08/24/2016 08/24/16 | For Sale | $181,000 | +5.8% | $203 / Sq Ft |
| 08/20/2016 08/20/16 | Sold | $171,000 | 0.0% | $192 / Sq Ft |
| 07/20/2016 07/20/16 | Pending | -- | -- | -- |
| 07/18/2016 07/18/16 | For Sale | $171,000 | +42.6% | $192 / Sq Ft |
| 02/29/2012 02/29/12 | Sold | $119,900 | 0.0% | $134 / Sq Ft |
| 02/04/2012 02/04/12 | Pending | -- | -- | -- |
| 02/02/2012 02/02/12 | For Sale | $119,900 | -- | $134 / Sq Ft |
Tax History Compared to Growth
Tax History
| Year | Tax Paid | Tax Assessment Tax Assessment Total Assessment is a certain percentage of the fair market value that is determined by local assessors to be the total taxable value of land and additions on the property. | Land | Improvement |
|---|---|---|---|---|
| 2025 | $1,595 | $23,534 | -- | -- |
| 2024 | $1,499 | $22,413 | -- | -- |
| 2023 | $1,499 | $39,900 | $7,980 | $31,920 |
| 2022 | $1,707 | $30,910 | $6,180 | $24,730 |
| 2021 | $1,800 | $28,060 | $5,610 | $22,450 |
| 2020 | $1,024 | $16,950 | $3,390 | $13,560 |
| 2019 | $1,177 | $15,420 | $3,080 | $12,340 |
| 2018 | $1,319 | $13,800 | $2,760 | $11,040 |
| 2017 | $916 | $12,660 | $2,530 | $10,130 |
| 2016 | $935 | $11,360 | $2,270 | $9,090 |
| 2015 | $863 | $10,730 | $2,140 | $8,590 |
Agents Affiliated with this Home
-

Seller's Agent in 2019
Brook Wiggins
Valor Realty
(520) 471-3753
1 in this area
141 Total Sales
-
T
Buyer's Agent in 2019
Taryn Lower
My Home Group Real Estate
-
J
Seller's Agent in 2016
Jacqueline Moore
Opendoor Brokerage, LLC
-

Seller's Agent in 2016
Mary Ann Chapman
Rosenbaum Realty Group
(480) 620-8356
38 Total Sales
-
J
Seller Co-Listing Agent in 2016
Jingyi Wang
Opendoor Brokerage, LLC
-
R
Buyer's Agent in 2016
Rhonda Nikole Green
Barrett Real Estate
(480) 415-6175
3 Total Sales
Map
Source: Arizona Regional Multiple Listing Service (ARMLS)
MLS Number: 5949848
APN: 301-88-108
- 5941 W Venus Way
- 255 S Kyrene Rd Unit 111
- 255 S Kyrene Rd Unit 139
- 61 S Crestview St
- 5734 W Commonwealth Place
- 5601 W Whitten St
- 5841 W Kesler St
- 5580 W Kesler St
- 300 N Gila Springs Blvd Unit 277
- 300 N Gila Springs Blvd Unit 181
- 300 N Gila Springs Blvd Unit 144
- 501 S Forest Dr
- 5210 W Jupiter Way N
- 500 N Gila Springs Blvd Unit 124
- 5122 W Mercury Way
- 36108 W Maddaloni Ave
- 36107 W Maddaloni Ave
- 36086 W Maddaloni Ave
- 36076 W Maddaloni Ave
- 36175 W Maddaloni Ave
