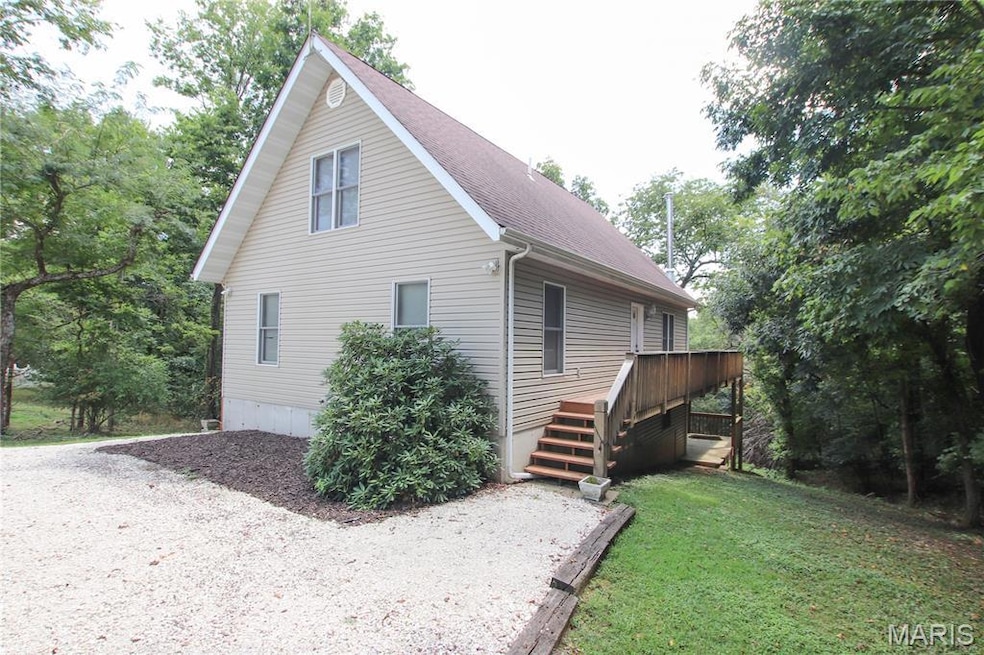
158 S Miramiguoa Dr Sullivan, MO 63080
Estimated payment $2,083/month
Highlights
- Boating
- River Front
- Open Floorplan
- Fishing
- 1.26 Acre Lot
- Heavily Wooded Lot
About This Home
Nestled in a serene private community, this beautiful 4-bedroom 3-bathroom home offers the perfect blend of comfort, luxury, and natural beauty. Boasting nearly 12.5 acres with 300 yards of Meramec river frontage, it provides unmatched privacy and a picturesque setting, making it ideal for a private retreat or your forever home. A spacious layout with 4 generously sized bedrooms and 3 full bathrooms, including a master suite located upstairs for added privacy. A main level living room dining room combo is perfect for family gatherings and entertaining. The second cozy living room downstairs offers even more space to relax and unwind. The well-appointed kitchen is ideal for home chefs, with plenty of counter space and modern appliances. Step outside to your expansive two-level deck, ideal for dining, lounging, or just enjoying nature. Whether hosting a BBQ or simply relaxing, this outdoor space is perfect for every occasion.
With nearly 12.5 acres including 300 yards of river frontage, you'll have your own personal paradise. Enjoy fishing, hunting, kayaking, or simply watching the river go by from your own property. Located in a private community enjoy peace and tranquility with no distractions.
This home is truly a gem, offering not just a place to live, but a lifestyle. Don't miss this chance to own a rare riverfront beauty-schedule a showing today.
Home Details
Home Type
- Single Family
Est. Annual Taxes
- $1,152
Year Built
- Built in 1998
Lot Details
- 1.26 Acre Lot
- River Front
- Native Plants
- Gentle Sloping Lot
- Heavily Wooded Lot
- Few Trees
- Back Yard
HOA Fees
- $81 Monthly HOA Fees
Parking
- 4 Parking Spaces
Home Design
- Traditional Architecture
- Frame Construction
Interior Spaces
- 1.5-Story Property
- Open Floorplan
- Cathedral Ceiling
- Ceiling Fan
- French Doors
- Living Room with Fireplace
- Combination Dining and Living Room
- Attic Fan
- Laundry Room
Kitchen
- Eat-In Kitchen
- Breakfast Bar
- Range
- Microwave
- Dishwasher
Flooring
- Carpet
- Ceramic Tile
Bedrooms and Bathrooms
Finished Basement
- Exterior Basement Entry
- Basement Ceilings are 8 Feet High
- Bedroom in Basement
- Finished Basement Bathroom
Outdoor Features
- River Access
- Balcony
- Deck
- Covered Patio or Porch
Schools
- Sullivan Elem. Elementary School
- Sullivan Middle School
- Sullivan Sr. High School
Utilities
- Forced Air Heating and Cooling System
- Single-Phase Power
- 220 Volts
- High Speed Internet
- Cable TV Available
Additional Features
- Stepless Entry
- In Flood Plain
Listing and Financial Details
- Home warranty included in the sale of the property
- Assessor Parcel Number 34-3-060-1-006-151000
Community Details
Overview
- Association fees include maintenance parking/roads, common area maintenance, trash, water
- Maramiguoa Association
Amenities
- Community Barbecue Grill
- Common Area
Recreation
- Boating
- Community Basketball Court
- Recreation Facilities
- Fishing
Map
Home Values in the Area
Average Home Value in this Area
Tax History
| Year | Tax Paid | Tax Assessment Tax Assessment Total Assessment is a certain percentage of the fair market value that is determined by local assessors to be the total taxable value of land and additions on the property. | Land | Improvement |
|---|---|---|---|---|
| 2024 | $1,152 | $19,625 | $0 | $0 |
| 2023 | $1,152 | $19,625 | $0 | $0 |
| 2022 | $1,145 | $19,536 | $0 | $0 |
| 2021 | $1,151 | $19,536 | $0 | $0 |
| 2020 | $1,052 | $17,456 | $0 | $0 |
| 2019 | $1,053 | $17,456 | $0 | $0 |
| 2018 | $940 | $16,813 | $0 | $0 |
| 2017 | $932 | $16,500 | $0 | $0 |
| 2016 | $902 | $16,184 | $0 | $0 |
| 2015 | $905 | $16,184 | $0 | $0 |
| 2014 | $885 | $16,338 | $0 | $0 |
Property History
| Date | Event | Price | Change | Sq Ft Price |
|---|---|---|---|---|
| 08/25/2025 08/25/25 | Pending | -- | -- | -- |
| 08/22/2025 08/22/25 | For Sale | $349,900 | +218.4% | $194 / Sq Ft |
| 08/29/2017 08/29/17 | Sold | -- | -- | -- |
| 07/17/2017 07/17/17 | For Sale | $109,900 | -- | $61 / Sq Ft |
Mortgage History
| Date | Status | Loan Amount | Loan Type |
|---|---|---|---|
| Closed | $106,060 | New Conventional |
Similar Homes in Sullivan, MO
Source: MARIS MLS
MLS Number: MIS25057121
APN: 34-3-060-1-006-151000
- 432 Highway W
- 5054 Highway K
- 376 Water Oak Ridge
- 107 Glaser Rd
- 39 W Nottingham Cir
- 10911 Magnolia Rd
- 10 Oak Ridge Rd
- 885 Oak Pass Ln
- 0 Dinky Rd
- 1116 E Springfield Rd
- 0 Stanton Farms Rd Unit MAR25027664
- 311 S Highway 185
- 1019 E Springfield Rd
- 215 Meramec Dr
- 502 East St
- 1921 W Springfield Rd
- 656B Watson Rd
- 6 Fig St Unit 8
- 6 Fig St Unit 11
- 10049 Chateau Rd






