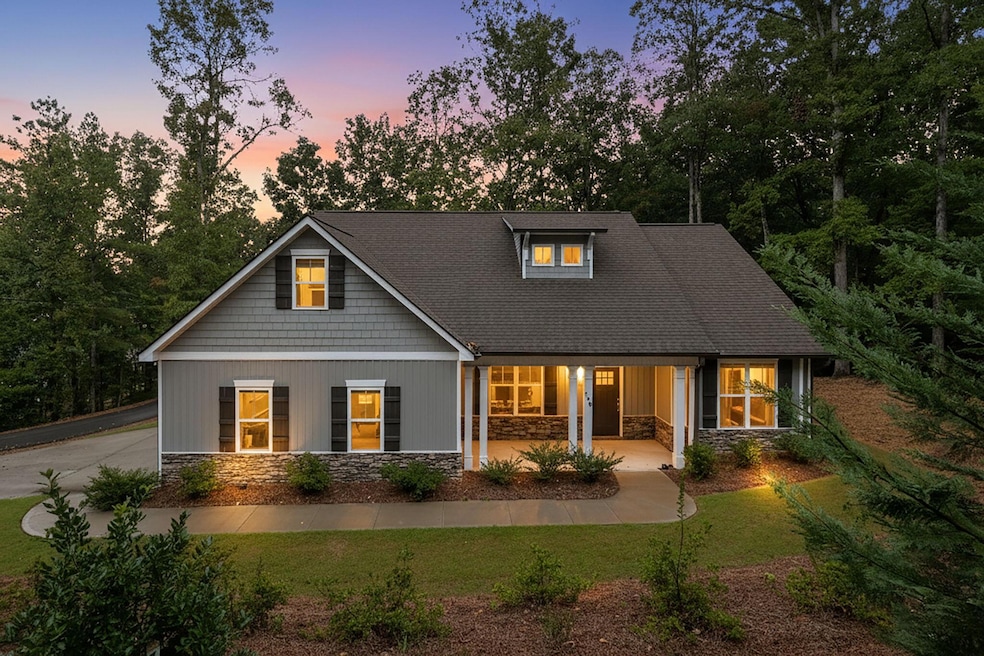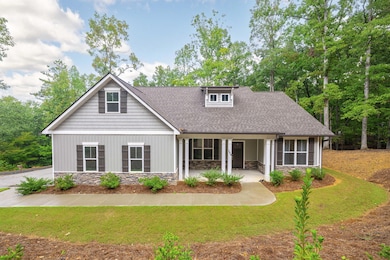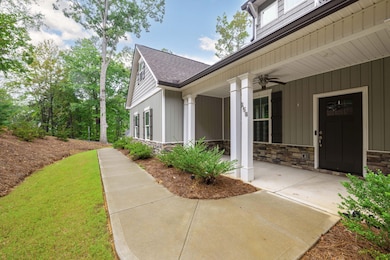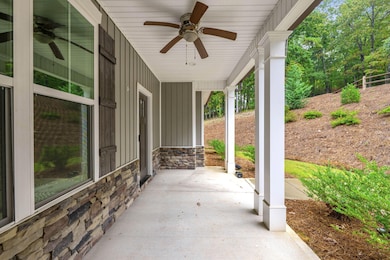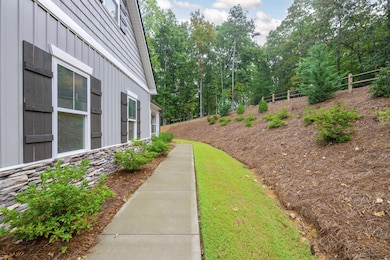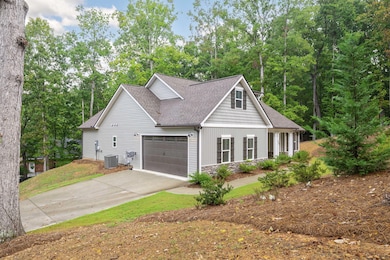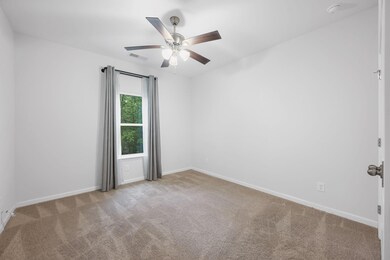158 Shadowood Dr SE Calhoun, GA 30701
Estimated payment $2,089/month
Highlights
- Wood Flooring
- Corner Lot
- No HOA
- Calhoun Middle School Rated A-
- High Ceiling
- Covered Patio or Porch
About This Home
Welcome to your dream home in desirable Calhoun, Ga! This stunning residence combines modern convenience with timeless charm. Featuring 3 spacious bedrooms, 2 full bathrooms, plus a versatile bonus room upstairs, this home is designed to fit your lifestyle. Every room is equipped with Kasa Smart Switches, allowing you to control lighting right from your mobile device. Relax in the cozy living area, complete with a beautiful fireplace. Enjoy causal mornings in the breakfast nook, or entertain in your elegant formal dining room. Sitting proudly on a corner lot, this home offers both curb appeal and extra outdoor space.
Home Details
Home Type
- Single Family
Est. Annual Taxes
- $3,034
Year Built
- Built in 2023
Lot Details
- 0.69 Acre Lot
- Corner Lot
Parking
- 1 Car Attached Garage
- Parking Available
Home Design
- Slab Foundation
- Shingle Roof
- Vinyl Siding
Interior Spaces
- 2,035 Sq Ft Home
- 1-Story Property
- High Ceiling
- Ceiling Fan
- Vinyl Clad Windows
- Living Room with Fireplace
- Formal Dining Room
- Walk-In Attic
- Smart Lights or Controls
- Laundry Room
Kitchen
- Breakfast Area or Nook
- Electric Range
- Range Hood
- Dishwasher
- Kitchen Island
Flooring
- Wood
- Carpet
- Ceramic Tile
Bedrooms and Bathrooms
- 3 Bedrooms
- Walk-In Closet
- 2 Full Bathrooms
- Double Vanity
- Bidet
Outdoor Features
- Covered Patio or Porch
Schools
- Red Bud Elementary School
- Red Bud Middle School
- Sonoraville High School
Utilities
- Central Heating and Cooling System
- Electric Water Heater
- Phone Available
- Cable TV Available
Community Details
- No Home Owners Association
Listing and Financial Details
- Assessor Parcel Number 056b 083
Map
Home Values in the Area
Average Home Value in this Area
Tax History
| Year | Tax Paid | Tax Assessment Tax Assessment Total Assessment is a certain percentage of the fair market value that is determined by local assessors to be the total taxable value of land and additions on the property. | Land | Improvement |
|---|---|---|---|---|
| 2024 | $3,035 | $121,440 | $11,760 | $109,680 |
| 2023 | $299 | $11,760 | $11,760 | $0 |
| 2022 | $318 | $11,760 | $11,760 | $0 |
| 2021 | $329 | $11,760 | $11,760 | $0 |
| 2020 | $321 | $11,200 | $11,200 | $0 |
| 2019 | $339 | $11,760 | $11,760 | $0 |
| 2018 | $339 | $11,760 | $11,760 | $0 |
| 2017 | $349 | $11,760 | $11,760 | $0 |
| 2016 | $333 | $11,200 | $11,200 | $0 |
| 2015 | $201 | $6,720 | $6,720 | $0 |
| 2014 | $196 | $6,720 | $6,720 | $0 |
Property History
| Date | Event | Price | List to Sale | Price per Sq Ft | Prior Sale |
|---|---|---|---|---|---|
| 11/03/2025 11/03/25 | Price Changed | $349,000 | -1.4% | $171 / Sq Ft | |
| 10/13/2025 10/13/25 | Price Changed | $354,000 | -1.6% | $174 / Sq Ft | |
| 10/11/2025 10/11/25 | Price Changed | $359,900 | -2.7% | $177 / Sq Ft | |
| 10/03/2025 10/03/25 | Price Changed | $369,900 | -2.6% | $182 / Sq Ft | |
| 09/18/2025 09/18/25 | For Sale | $379,900 | +1.3% | $187 / Sq Ft | |
| 07/24/2023 07/24/23 | Sold | $375,000 | +2.8% | $184 / Sq Ft | View Prior Sale |
| 06/30/2023 06/30/23 | Pending | -- | -- | -- | |
| 06/26/2023 06/26/23 | For Sale | $364,900 | -- | $179 / Sq Ft |
Purchase History
| Date | Type | Sale Price | Title Company |
|---|---|---|---|
| Warranty Deed | $32,000 | -- |
Source: Greater Chattanooga REALTORS®
MLS Number: 1520777
APN: 056B-083
- 149 Saddle Mountain Dr SE
- 371 Lake Dr SE
- 224 Shadowood Dr SE
- The Kora Plan at Salacoa - Wildflower
- The Violet Plan at Salacoa - Wildflower
- The Madison Plan at Salacoa - Wildflower
- The Lavender Plan at Salacoa - Rosewood
- The Kora Plan at Salacoa - Rosewood
- The Rome Plan at Salacoa - Wildflower
- The Orchid Plan at Salacoa - Wildflower
- The Blossom Plan at Salacoa - Rosewood
- The Orchid Plan at Salacoa - Rosewood
- The Madison Plan at Salacoa - Rosewood
- The Willow Plan at Salacoa - Wildflower
- The Jasmine Plan at Salacoa - Wildflower
- The Azalea Plan at Salacoa - Rosewood
- The Rome Plan at Salacoa - Rosewood
- The Jasmine Plan at Salacoa - Rosewood
- The Violet Plan at Salacoa - Rosewood
- The Amber Plan at Salacoa - Rosewood
- 100 Harvest Grove Ln
- 415 Curtis Pkwy SE
- 81 Professional Place
- 67 Professional Place
- 351 Valley View Cir SE
- 509 Mount Vernon Dr
- 109 Creekside Dr NW Unit 3
- 150 Oakleigh Dr
- 73 Professional Place
- 59 Professional Place
- 83 Professional Place
- 67 Professional Place
- 77 Professional Place
- 75 Professional Place
- 100 Harvest Grove Ln Unit Roland
- 100 Harvest Grove Ln Unit Hayes
- 108 Cornwell Way
- 204 Cornwell Way
- 136 Baxter Rd SE
- 213 Cornwell Way
