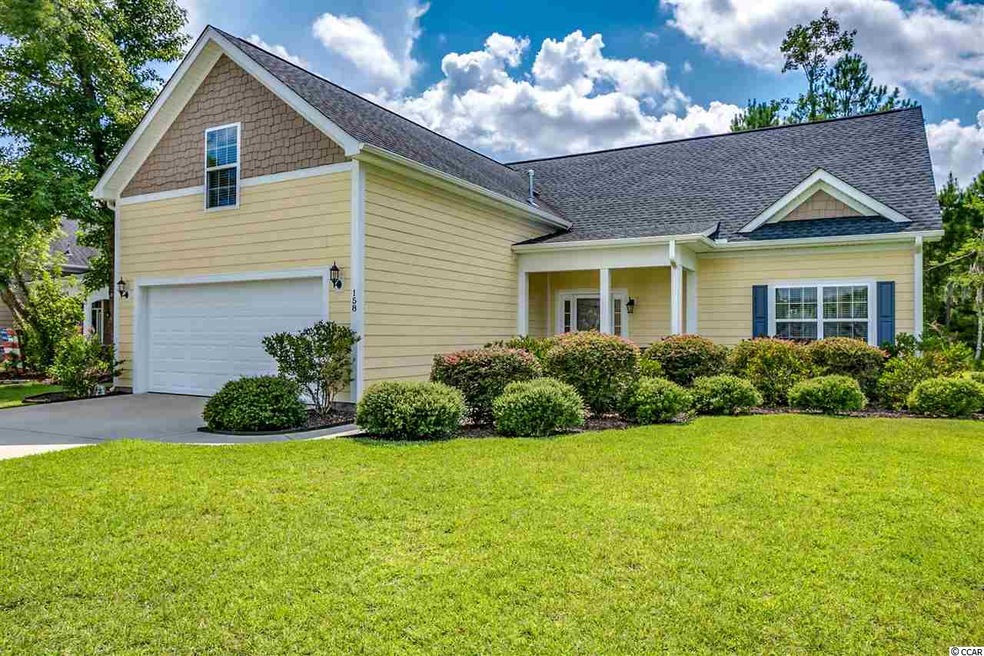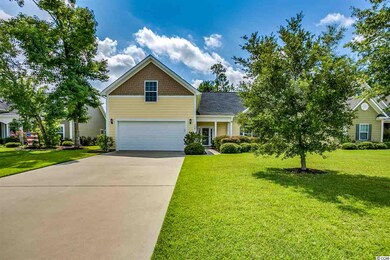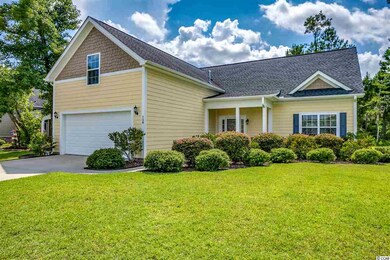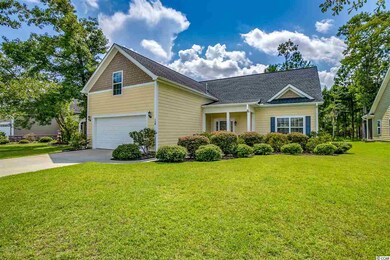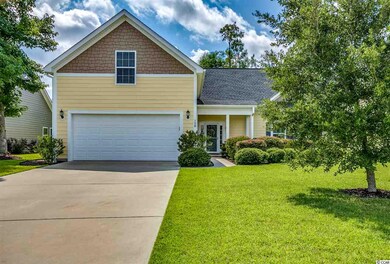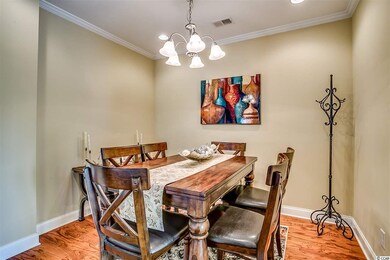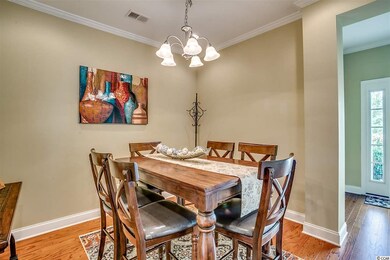
Highlights
- Lake On Lot
- Clubhouse
- Soaking Tub and Shower Combination in Primary Bathroom
- Riverside Elementary School Rated A-
- Vaulted Ceiling
- Traditional Architecture
About This Home
As of April 2025This former model home has glorious lake views from Master Bedroom and Great Room. Walk from Master onto the screened porch. All natural gas subdivision that is close in yet tucked away from the hub bub. Vaulted ceiling in great room with hardwood floors. Very open Cooks kitchen with granite and stainless steel appliances. Large space with 4bd/2ba plus bonus room and all walk in closets in home. Sit on screened in porch and enjoy the lake view as you grill out or just chill. Formal dining beside kitchen allows for easy entertaining Bonus room over garage can be man cave, bonus, playroom, 4th bedroom, anything you like. Spacious mud laundry/mud room with lots of cabinet space. Home backs up to lake that is stocked and has nature sounds that are truly magnificent. Epoxy on floor in garage. Upgraded landscaping that has magnificent curb appeal. Lots of upgrades and Mrs. Clean live here. Location, location just off hwy 90 and 22. 10 min to beach.
Last Agent to Sell the Property
Grand Strand Homes & Land License #13269 Listed on: 04/25/2018
Home Details
Home Type
- Single Family
Est. Annual Taxes
- $910
Year Built
- Built in 2012
HOA Fees
- $81 Monthly HOA Fees
Parking
- 2 Car Attached Garage
- Garage Door Opener
Home Design
- Traditional Architecture
- Bi-Level Home
- Slab Foundation
- Concrete Siding
- Tile
Interior Spaces
- 2,835 Sq Ft Home
- Vaulted Ceiling
- Ceiling Fan
- Formal Dining Room
- Screened Porch
- Carpet
Kitchen
- Breakfast Area or Nook
- Breakfast Bar
- Range
- Microwave
- Dishwasher
- Stainless Steel Appliances
- Solid Surface Countertops
- Disposal
Bedrooms and Bathrooms
- 4 Bedrooms
- Walk-In Closet
- 2 Full Bathrooms
- Dual Vanity Sinks in Primary Bathroom
- Soaking Tub and Shower Combination in Primary Bathroom
- Garden Bath
Laundry
- Laundry Room
- Washer and Dryer Hookup
Outdoor Features
- Lake On Lot
Schools
- Do Not Use - North Myrtle Beach Primary School - Inactive Elementary School
- North Myrtle Beach Middle School
- North Myrtle Beach High School
Utilities
- Central Heating and Cooling System
- Underground Utilities
- Gas Water Heater
- Phone Available
- Cable TV Available
Community Details
Overview
- Association fees include electric common, legal and accounting, landscape/lawn, common maint/repair, pool service, trash pickup
Amenities
- Clubhouse
Recreation
- Community Pool
Ownership History
Purchase Details
Home Financials for this Owner
Home Financials are based on the most recent Mortgage that was taken out on this home.Purchase Details
Home Financials for this Owner
Home Financials are based on the most recent Mortgage that was taken out on this home.Purchase Details
Similar Homes in the area
Home Values in the Area
Average Home Value in this Area
Purchase History
| Date | Type | Sale Price | Title Company |
|---|---|---|---|
| Warranty Deed | $349,900 | -- | |
| Warranty Deed | $231,900 | -- | |
| Deed | $201,326 | -- |
Mortgage History
| Date | Status | Loan Amount | Loan Type |
|---|---|---|---|
| Previous Owner | $208,710 | New Conventional |
Property History
| Date | Event | Price | Change | Sq Ft Price |
|---|---|---|---|---|
| 04/03/2025 04/03/25 | Sold | $349,900 | 0.0% | $156 / Sq Ft |
| 02/27/2025 02/27/25 | Price Changed | $349,900 | -2.8% | $156 / Sq Ft |
| 02/11/2025 02/11/25 | For Sale | $359,900 | +55.2% | $160 / Sq Ft |
| 10/03/2018 10/03/18 | Sold | $231,900 | -1.3% | $82 / Sq Ft |
| 08/20/2018 08/20/18 | Price Changed | $234,900 | -2.1% | $83 / Sq Ft |
| 06/04/2018 06/04/18 | Price Changed | $239,900 | -3.6% | $85 / Sq Ft |
| 05/27/2018 05/27/18 | Price Changed | $248,900 | -0.4% | $88 / Sq Ft |
| 04/25/2018 04/25/18 | For Sale | $249,900 | +35.1% | $88 / Sq Ft |
| 12/03/2012 12/03/12 | Sold | $185,000 | -11.9% | $82 / Sq Ft |
| 09/11/2012 09/11/12 | Pending | -- | -- | -- |
| 06/13/2012 06/13/12 | For Sale | $210,000 | -- | $93 / Sq Ft |
Tax History Compared to Growth
Tax History
| Year | Tax Paid | Tax Assessment Tax Assessment Total Assessment is a certain percentage of the fair market value that is determined by local assessors to be the total taxable value of land and additions on the property. | Land | Improvement |
|---|---|---|---|---|
| 2024 | $910 | $9,506 | $1,490 | $8,016 |
| 2023 | $910 | $9,506 | $1,490 | $8,016 |
| 2021 | $800 | $9,506 | $1,490 | $8,016 |
| 2020 | $698 | $9,506 | $1,490 | $8,016 |
| 2019 | $2,969 | $9,506 | $1,490 | $8,016 |
| 2018 | $0 | $8,162 | $1,482 | $6,680 |
| 2017 | $0 | $8,162 | $1,482 | $6,680 |
| 2016 | -- | $8,162 | $1,482 | $6,680 |
| 2015 | $761 | $8,163 | $1,483 | $6,680 |
| 2014 | $702 | $8,163 | $1,483 | $6,680 |
Agents Affiliated with this Home
-

Seller's Agent in 2025
Jeff Casterline Team
INNOVATE Real Estate
(843) 839-6782
14 in this area
348 Total Sales
-

Seller Co-Listing Agent in 2025
Caryn Casterline
INNOVATE Real Estate
(843) 655-5156
1 in this area
1 Total Sale
-

Buyer's Agent in 2025
Justin Thompson
INNOVATE Real Estate
(843) 798-2652
34 in this area
230 Total Sales
-

Seller's Agent in 2018
Al Heath
Grand Strand Homes & Land
(843) 446-0946
1 in this area
23 Total Sales
-

Buyer's Agent in 2018
Tony Warren
Realty Rock
(336) 215-3865
82 Total Sales
-
A
Seller's Agent in 2012
Al Flowers
Harbor Realty Group LLC
Map
Source: Coastal Carolinas Association of REALTORS®
MLS Number: 1808921
APN: 34608010004
- 124 Shady Arbor Loop
- 176 Whispering Oaks Dr
- 472 Craigflower Ct
- 2358 Chestnut Rd
- 200 Silverbelle Blvd
- 519 Royal Jay Ln
- 440 Craigflower Ct Unit Queens Park
- 290 Junco Cir
- 821 Twickenham Loop
- 712 Hobonny Loop
- 152 Joyce Dr
- 144 Joyce Dr
- 526 Eagleton Ct
- 761 Hobonny Loop
- 125 TBD Joyce Dr
- 715 Hobonny Loop
- 136 Joyce Dr
- 156 Joyce Dr
- 724 Hobonny Loop
- 124 TBD Joyce Dr
