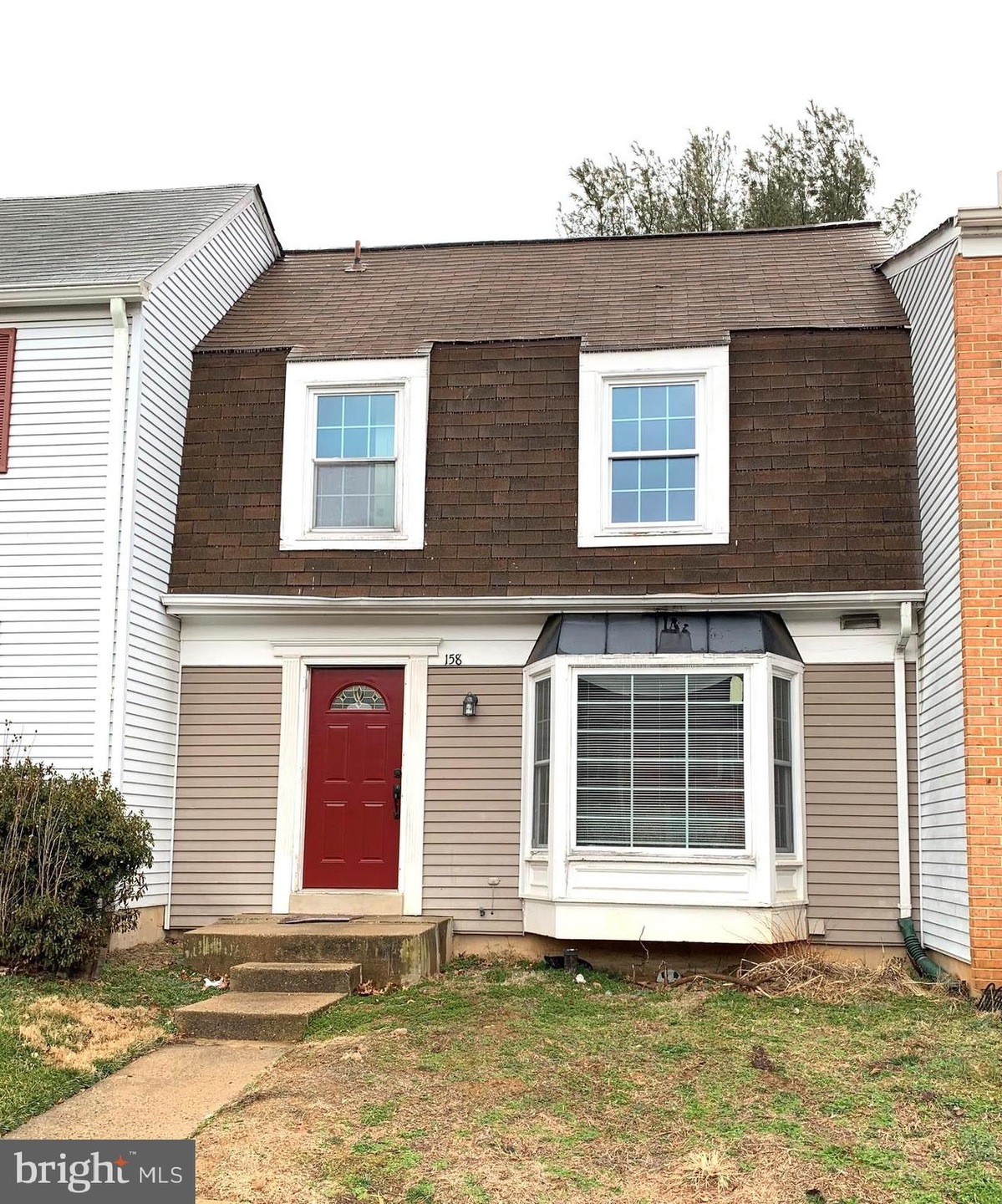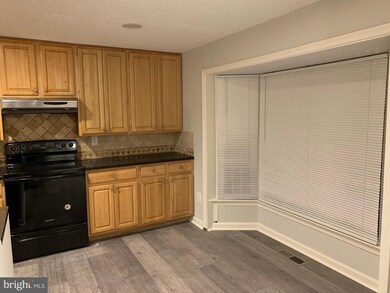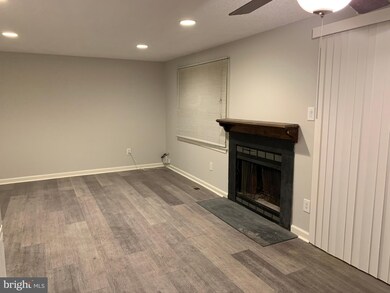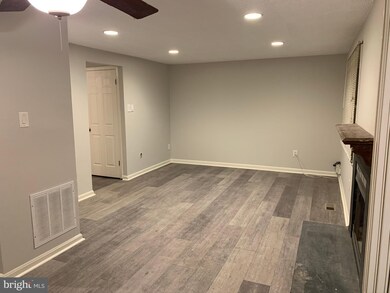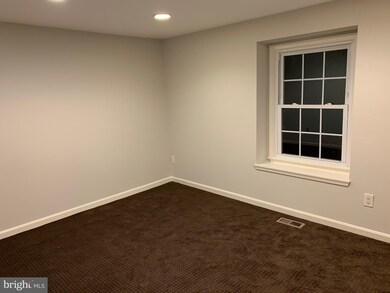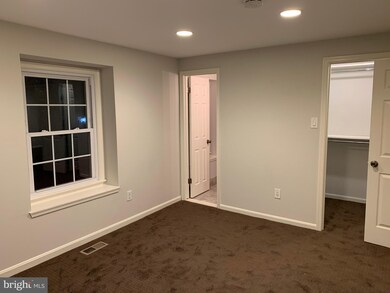
158 Sharpstead Ln Gaithersburg, MD 20878
Shady Grove NeighborhoodHighlights
- Traditional Architecture
- Forced Air Heating and Cooling System
- 3-minute walk to Green Park
- Fields Road Elementary School Rated A-
- Wood Burning Fireplace
About This Home
As of June 2020Updated town home walking distance from Downtown Crown! Great eat-in kitchen with breakfast nook leads into a spacious family room with fireplace. Three bedrooms upstairs included master with ensuite. Bathrooms are updated with marble, built-in's in all closets. 4th bedroom and full bath downstairs. Fenced backyard w/ additional storage shed.
Last Agent to Sell the Property
Long & Foster Real Estate, Inc. License #SP200201446 Listed on: 02/12/2020

Co-Listed By
Adam Gelb
Long & Foster Real Estate, Inc. License #SP98370283
Townhouse Details
Home Type
- Townhome
Est. Annual Taxes
- $3,812
Year Built
- Built in 1980 | Remodeled in 2014
HOA Fees
- $69 Monthly HOA Fees
Home Design
- Traditional Architecture
- Brick Exterior Construction
- Asphalt Roof
Interior Spaces
- 1,100 Sq Ft Home
- Property has 3 Levels
- Wood Burning Fireplace
Bedrooms and Bathrooms
- 3 Bedrooms
Basement
- Basement Fills Entire Space Under The House
- Basement Windows
Parking
- 2 Open Parking Spaces
- Parking Lot
- Surface Parking
Schools
- Fields Road Elementary School
- Ridgeview Middle School
- Quince Orchard High School
Additional Features
- 1,764 Sq Ft Lot
- Forced Air Heating and Cooling System
Community Details
- Warther Subdivision
Listing and Financial Details
- Tax Lot 27
- Assessor Parcel Number 160901913075
Ownership History
Purchase Details
Home Financials for this Owner
Home Financials are based on the most recent Mortgage that was taken out on this home.Purchase Details
Purchase Details
Purchase Details
Similar Homes in Gaithersburg, MD
Home Values in the Area
Average Home Value in this Area
Purchase History
| Date | Type | Sale Price | Title Company |
|---|---|---|---|
| Deed | $330,000 | Heritage Title Company Inc | |
| Interfamily Deed Transfer | -- | Attorney | |
| Deed | $229,000 | -- | |
| Deed | $229,000 | -- | |
| Deed | $116,500 | -- |
Mortgage History
| Date | Status | Loan Amount | Loan Type |
|---|---|---|---|
| Previous Owner | $247,500 | New Conventional |
Property History
| Date | Event | Price | Change | Sq Ft Price |
|---|---|---|---|---|
| 07/10/2020 07/10/20 | Rented | $1,900 | 0.0% | -- |
| 07/07/2020 07/07/20 | For Rent | $1,900 | 0.0% | -- |
| 06/15/2020 06/15/20 | Sold | $330,000 | -4.3% | $300 / Sq Ft |
| 04/22/2020 04/22/20 | Pending | -- | -- | -- |
| 03/23/2020 03/23/20 | Price Changed | $345,000 | 0.0% | $314 / Sq Ft |
| 03/23/2020 03/23/20 | For Sale | $345,000 | +4.5% | $314 / Sq Ft |
| 02/25/2020 02/25/20 | Off Market | $330,000 | -- | -- |
| 02/18/2020 02/18/20 | Pending | -- | -- | -- |
| 02/12/2020 02/12/20 | For Sale | $325,000 | 0.0% | $295 / Sq Ft |
| 12/31/2017 12/31/17 | Rented | $2,100 | 0.0% | -- |
| 12/31/2017 12/31/17 | Under Contract | -- | -- | -- |
| 12/30/2017 12/30/17 | For Rent | $2,100 | -- | -- |
Tax History Compared to Growth
Tax History
| Year | Tax Paid | Tax Assessment Tax Assessment Total Assessment is a certain percentage of the fair market value that is determined by local assessors to be the total taxable value of land and additions on the property. | Land | Improvement |
|---|---|---|---|---|
| 2024 | $5,018 | $367,367 | $0 | $0 |
| 2023 | $4,680 | $343,900 | $175,000 | $168,900 |
| 2022 | $4,367 | $327,700 | $0 | $0 |
| 2021 | $4,179 | $311,500 | $0 | $0 |
| 2020 | $7,902 | $295,300 | $150,000 | $145,300 |
| 2019 | $3,812 | $285,967 | $0 | $0 |
| 2018 | $3,521 | $276,633 | $0 | $0 |
| 2017 | $3,583 | $267,300 | $0 | $0 |
| 2016 | $3,944 | $260,133 | $0 | $0 |
| 2015 | $3,944 | $252,967 | $0 | $0 |
| 2014 | $3,944 | $245,800 | $0 | $0 |
Agents Affiliated with this Home
-
J. Dominic Vito Vito
J
Seller's Agent in 2020
J. Dominic Vito Vito
Long & Foster
(240) 338-2654
1 in this area
77 Total Sales
-
jennifer cheng
j
Seller's Agent in 2020
jennifer cheng
Maven Real Estate
(301) 922-0498
2 in this area
3 Total Sales
-

Seller Co-Listing Agent in 2020
Adam Gelb
Long & Foster
(301) 922-2922
Map
Source: Bright MLS
MLS Number: MDMC695674
APN: 09-01913075
- 122 Sharpstead Ln
- 103 Barnsfield Ct
- 10 Red Kiln Ct
- 308 Curry Ford Ln
- 538 Copley Place Unit 1-A
- 179 Copley Cir Unit 30-B
- 510 Diamondback Dr Unit 469
- 506 Diamondback Dr Unit 338
- 502 Diamondback Dr Unit 415
- 90 Pontiac Way
- 7 Supreme Ct
- 1 Tripoley Ct
- 10003 Vanderbilt Cir Unit 4
- 6 Prairie Rose Ln
- 15311 Diamond Cove Terrace Unit 5K
- 995 Hillside Lake Terrace
- 15306 Diamond Cove Terrace Unit 2L
- 19 Vanderbilt Ct
- 8 Plum Grove Way
- 327 Crown Park Ave
