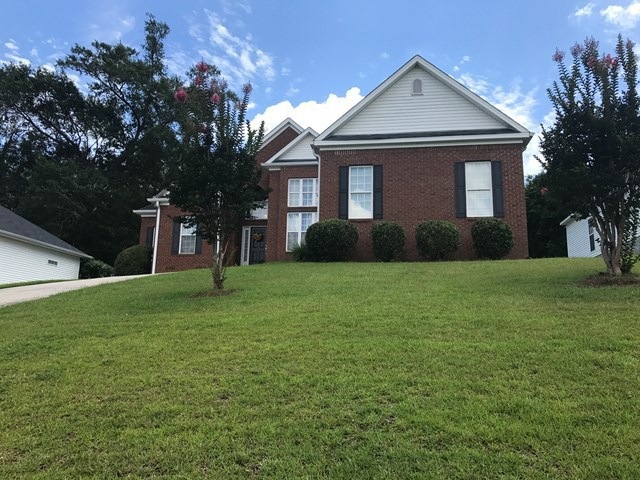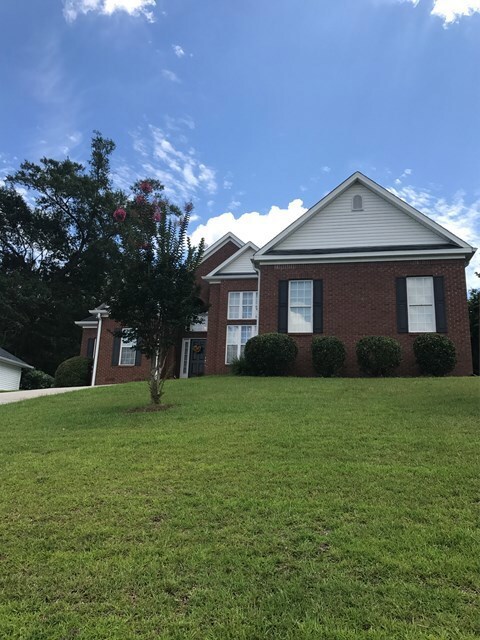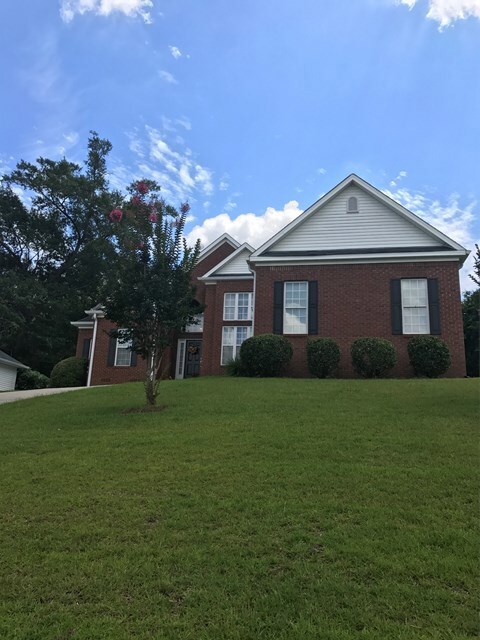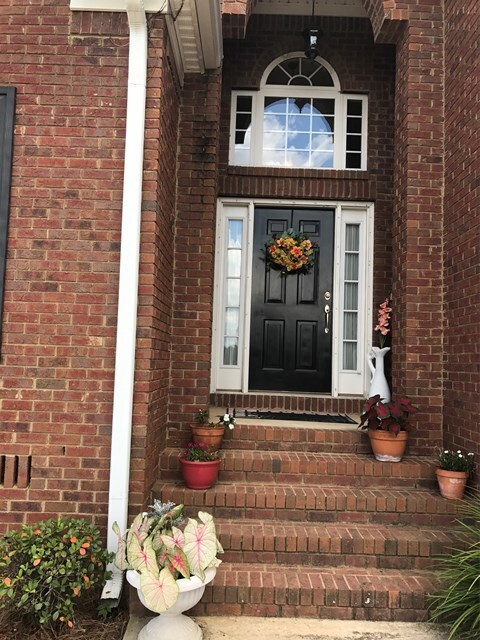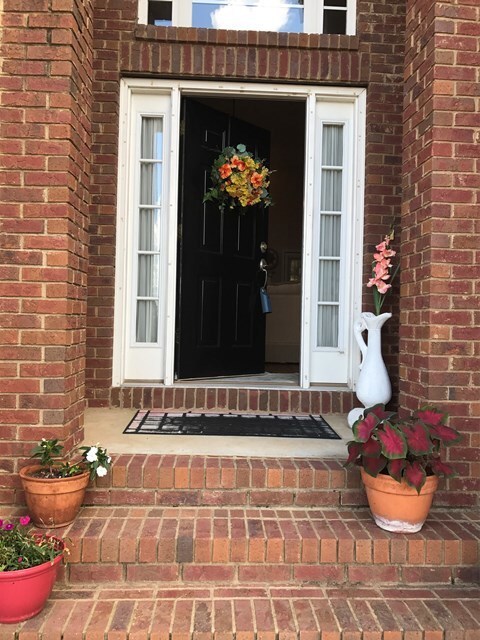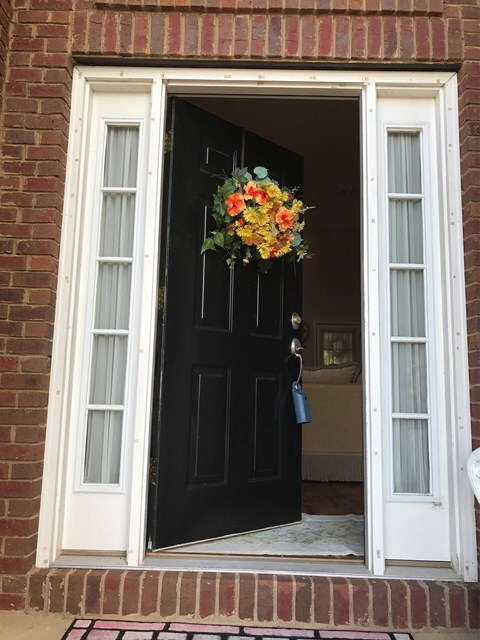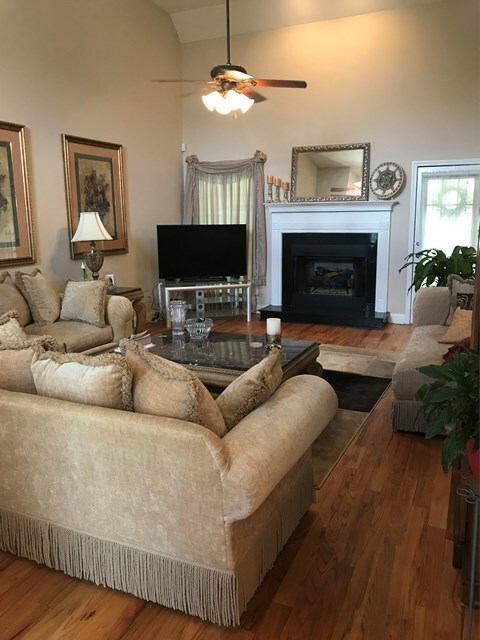
158 Sugarloaf Cir Macon, GA 31204
Highlights
- Whirlpool Bathtub
- Formal Dining Room
- Brick or Stone Mason
- Great Room
- Porch
- Walk-In Closet
About This Home
As of August 2017Beautifully kept home, So many EXTRAS!!! High ceilings, gleaming hardwood floors, split floor plan, Breezy screened porch and patio. Garden whirlpool tub in master bath, extra sitting room in master. Built in China Cabinet and desk in Kitchen, pantry, wine rack and more. Dining Room has 14 foot ceilings. This home is meant to impress. Neutral colors abound.
Last Agent to Sell the Property
Sheridan, Solomon & Associates License #120646 Listed on: 07/13/2017
Co-Listed By
Barbara Knight
Sheridan, Solomon & Associates License #145492
Last Buyer's Agent
Brokered Agent
Brokered Sale
Home Details
Home Type
- Single Family
Est. Annual Taxes
- $2,593
Year Built
- Built in 2003
Parking
- 2 Car Garage
Home Design
- Brick or Stone Mason
Interior Spaces
- 1,854 Sq Ft Home
- 1-Story Property
- Self Contained Fireplace Unit Or Insert
- Gas Log Fireplace
- Insulated Windows
- Great Room
- Formal Dining Room
- Crawl Space
- Storage In Attic
- Home Security System
- Washer and Dryer Hookup
Kitchen
- Electric Oven
- Dishwasher
Flooring
- Carpet
- Ceramic Tile
Bedrooms and Bathrooms
- 3 Bedrooms
- Walk-In Closet
- 2 Full Bathrooms
- Whirlpool Bathtub
- Garden Bath
Schools
- Taylor Elementary School
- Miller Middle School
- Central High School
Utilities
- Central Heating and Cooling System
- Heating System Uses Natural Gas
- Cable TV Available
Additional Features
- Porch
- Fenced
- Serial Number 1
Community Details
- Ingleside Woods Subdivision
Listing and Financial Details
- Assessor Parcel Number O061-0331
Ownership History
Purchase Details
Home Financials for this Owner
Home Financials are based on the most recent Mortgage that was taken out on this home.Purchase Details
Purchase Details
Similar Homes in the area
Home Values in the Area
Average Home Value in this Area
Purchase History
| Date | Type | Sale Price | Title Company |
|---|---|---|---|
| Warranty Deed | $30,000 | None Available | |
| Warranty Deed | $166,000 | None Available | |
| Warranty Deed | $172,900 | -- | |
| Warranty Deed | $28,500 | -- |
Mortgage History
| Date | Status | Loan Amount | Loan Type |
|---|---|---|---|
| Open | $132,800 | New Conventional | |
| Closed | $132,800 | New Conventional | |
| Previous Owner | $37,000 | Credit Line Revolving |
Property History
| Date | Event | Price | Change | Sq Ft Price |
|---|---|---|---|---|
| 06/27/2025 06/27/25 | Pending | -- | -- | -- |
| 06/03/2025 06/03/25 | For Sale | $285,000 | +71.7% | $154 / Sq Ft |
| 08/25/2017 08/25/17 | Sold | $166,000 | +0.6% | $90 / Sq Ft |
| 07/18/2017 07/18/17 | Pending | -- | -- | -- |
| 07/13/2017 07/13/17 | For Sale | $165,000 | -- | $89 / Sq Ft |
Tax History Compared to Growth
Tax History
| Year | Tax Paid | Tax Assessment Tax Assessment Total Assessment is a certain percentage of the fair market value that is determined by local assessors to be the total taxable value of land and additions on the property. | Land | Improvement |
|---|---|---|---|---|
| 2024 | $2,593 | $102,116 | $12,000 | $90,116 |
| 2023 | $2,284 | $89,920 | $12,000 | $77,920 |
| 2022 | $2,907 | $83,980 | $11,040 | $72,940 |
| 2021 | $2,844 | $74,841 | $9,936 | $64,905 |
| 2020 | $2,786 | $71,750 | $9,936 | $61,814 |
| 2019 | $2,809 | $71,750 | $9,936 | $61,814 |
| 2018 | $4,161 | $67,423 | $9,936 | $57,487 |
| 2017 | $1,923 | $58,313 | $9,936 | $48,377 |
| 2016 | $1,775 | $58,313 | $9,936 | $48,377 |
| 2015 | $2,513 | $58,313 | $9,936 | $48,377 |
| 2014 | $2,998 | $62,440 | $11,040 | $51,400 |
Agents Affiliated with this Home
-
Douglas Barnes

Seller's Agent in 2025
Douglas Barnes
Fickling & Company Inc.
(254) 733-7719
157 Total Sales
-
Cyndi Ferrell

Seller's Agent in 2017
Cyndi Ferrell
Sheridan, Solomon & Associates
53 Total Sales
-
B
Seller Co-Listing Agent in 2017
Barbara Knight
Sheridan, Solomon & Associates
-
B
Buyer's Agent in 2017
Brokered Agent
Brokered Sale
Map
Source: Middle Georgia MLS
MLS Number: 140643
APN: O061-0331
