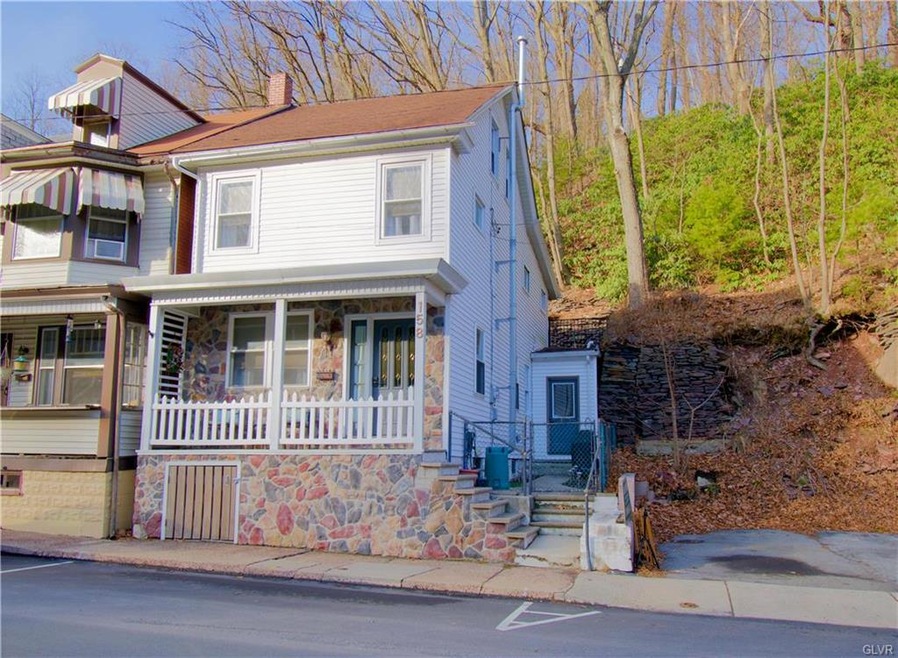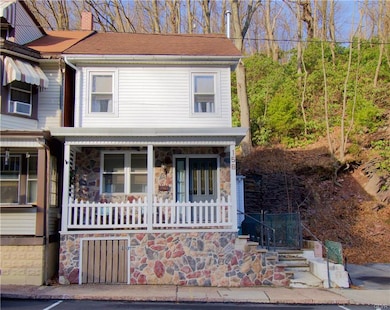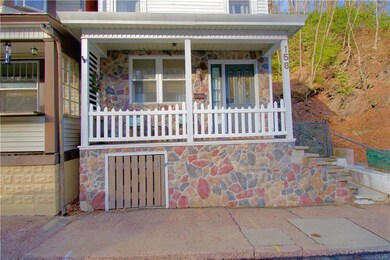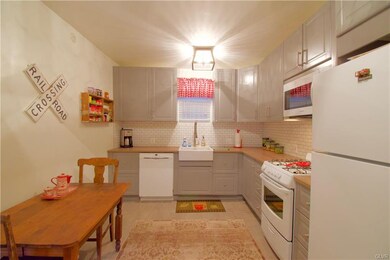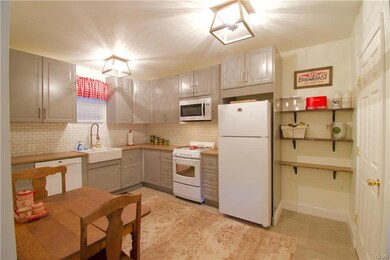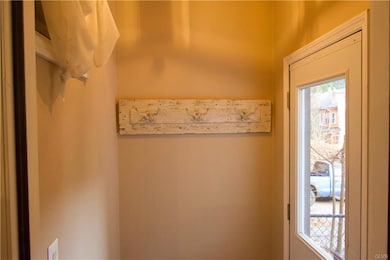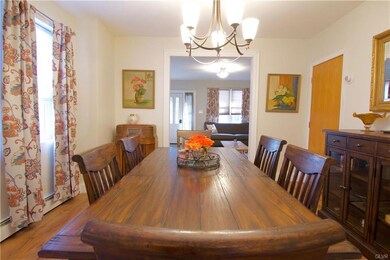
158 W Broadway Jim Thorpe, PA 18229
Estimated Value: $270,000 - $393,574
Highlights
- City Lights View
- Fenced Yard
- Eat-In Kitchen
- Softwood Flooring
- Porch
- Walk-In Closet
About This Home
As of May 2020Check out this gem located in the heart of Historical Jim Thorpe. This Beautiful 3 Bedroom 2 Full Bathroom home boast a brand new custom kitchen and appliances, open concept Dining and Living Room Area for entertaining with brand new flooring, and a fenced in area great for pets or small children. This home also features generous size bedrooms with plenty of closet space, a private patio area off of second floor bedroom. All plumbing and electric is updated and roof and windows are ten years old. Minutes away from Mauch Chunk Lake Park, fishing,boating hiking,biking and all the downtown shops.
Home Details
Home Type
- Single Family
Est. Annual Taxes
- $2,471
Year Built
- Built in 1890
Lot Details
- 3,920 Sq Ft Lot
- Fenced Yard
Parking
- On-Street Parking
Home Design
- Asphalt Roof
- Vinyl Construction Material
Interior Spaces
- 1,536 Sq Ft Home
- 3-Story Property
- Ceiling Fan
- Dining Room
- Utility Room
- City Lights Views
- Basement Fills Entire Space Under The House
Kitchen
- Eat-In Kitchen
- Oven or Range
- Microwave
- Dishwasher
Flooring
- Softwood
- Wall to Wall Carpet
Bedrooms and Bathrooms
- 3 Bedrooms
- Walk-In Closet
- 2 Full Bathrooms
Laundry
- Dryer
- Washer
Outdoor Features
- Patio
- Porch
Utilities
- Heating System Uses Gas
- Gas Water Heater
Listing and Financial Details
- Assessor Parcel Number 83A1-19-B7
Ownership History
Purchase Details
Home Financials for this Owner
Home Financials are based on the most recent Mortgage that was taken out on this home.Purchase Details
Home Financials for this Owner
Home Financials are based on the most recent Mortgage that was taken out on this home.Purchase Details
Purchase Details
Purchase Details
Purchase Details
Similar Homes in Jim Thorpe, PA
Home Values in the Area
Average Home Value in this Area
Purchase History
| Date | Buyer | Sale Price | Title Company |
|---|---|---|---|
| Maddock Edward Charles | $147,000 | Lighthouse Abstract Ltd | |
| White Robert J | $100,000 | None Available | |
| The Secretary Of Housing & Urban Develop | -- | None Available | |
| Us Bank National Association | $977 | None Available | |
| Kulesza Tadeusz | $25,000 | None Available | |
| Weaver Gary J | -- | None Available |
Mortgage History
| Date | Status | Borrower | Loan Amount |
|---|---|---|---|
| Open | Maddock Edward Charles | $45,000 | |
| Closed | Maddock Edward Charles | $20,000 | |
| Open | Maddock Edward Charles | $134,000 | |
| Closed | Maddock Edward Charles | $144,337 | |
| Closed | White Robert J | $75,000 |
Property History
| Date | Event | Price | Change | Sq Ft Price |
|---|---|---|---|---|
| 05/22/2020 05/22/20 | Sold | $147,000 | -5.2% | $96 / Sq Ft |
| 04/30/2020 04/30/20 | Pending | -- | -- | -- |
| 02/22/2020 02/22/20 | Price Changed | $154,999 | -3.1% | $101 / Sq Ft |
| 01/15/2020 01/15/20 | For Sale | $159,900 | +59.9% | $104 / Sq Ft |
| 05/10/2016 05/10/16 | Sold | $100,000 | -9.1% | $47 / Sq Ft |
| 03/25/2016 03/25/16 | Pending | -- | -- | -- |
| 12/11/2015 12/11/15 | For Sale | $110,000 | -- | $51 / Sq Ft |
Tax History Compared to Growth
Tax History
| Year | Tax Paid | Tax Assessment Tax Assessment Total Assessment is a certain percentage of the fair market value that is determined by local assessors to be the total taxable value of land and additions on the property. | Land | Improvement |
|---|---|---|---|---|
| 2025 | $2,834 | $35,700 | $7,400 | $28,300 |
| 2024 | $2,726 | $35,700 | $7,400 | $28,300 |
| 2023 | $2,677 | $35,700 | $7,400 | $28,300 |
| 2022 | $2,634 | $35,700 | $7,400 | $28,300 |
| 2021 | $2,634 | $35,700 | $7,400 | $28,300 |
| 2020 | $2,543 | $35,700 | $7,400 | $28,300 |
| 2019 | $2,471 | $35,700 | $7,400 | $28,300 |
| 2018 | $2,416 | $35,700 | $7,400 | $28,300 |
| 2017 | $2,344 | $35,700 | $7,400 | $28,300 |
| 2016 | -- | $35,700 | $7,400 | $28,300 |
| 2015 | -- | $35,700 | $7,400 | $28,300 |
| 2014 | -- | $35,700 | $7,400 | $28,300 |
Agents Affiliated with this Home
-
Danielle Rodgers
D
Seller's Agent in 2020
Danielle Rodgers
Lakeside Real Estate LLC
(570) 657-0626
3 in this area
29 Total Sales
-
Jeffrey Farthing
J
Buyer's Agent in 2020
Jeffrey Farthing
Bellman & Radcliff
(610) 476-4243
3 Total Sales
-
Don Wenner

Seller's Agent in 2016
Don Wenner
Real of Pennsylvania
(800) 350-8061
2 in this area
1,113 Total Sales
-

Seller Co-Listing Agent in 2016
Jim Bell
Real of Pennsylvania
(610) 763-4314
-
C
Buyer's Agent in 2016
Charlene White
Zurn Realty
Map
Source: Greater Lehigh Valley REALTORS®
MLS Number: 631536
APN: 83A1-19-B7
- 129 W Broadway
- 732 Center Ave
- 35 W Broadway
- 413 South Ave
- 418 Center Ave
- 0 N Dr Unit PM-116531
- 95 Center Ave
- 59 W Front St
- 14 W Front St
- 232 South St
- 16 E 4th St
- 91 Alpine Dr
- 12 W 6th St
- 0 Dowbush Rd Unit 755071
- 630 Lehigh St
- 705 Center St
- 719 North St
- 735 Beaver Run Dr
- 10 Taylor Nicole Cir
- 8 Taylor Nicole Cir
