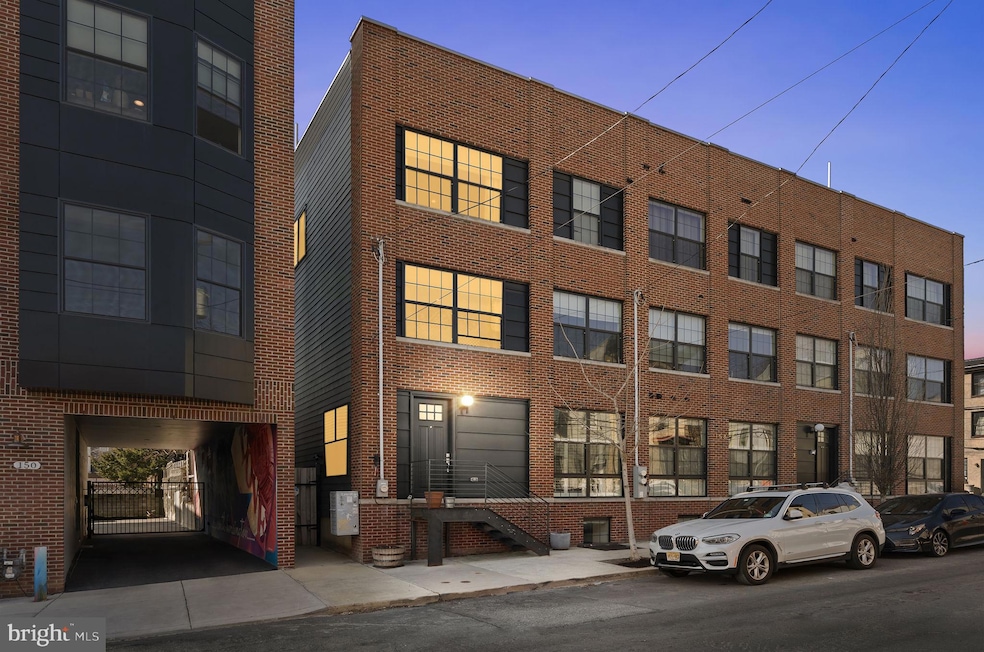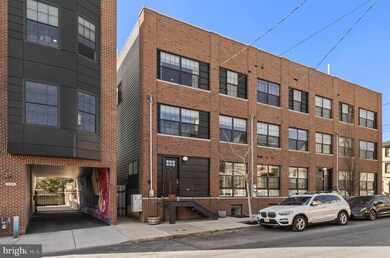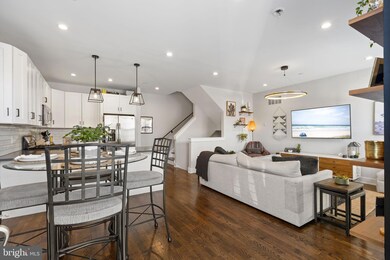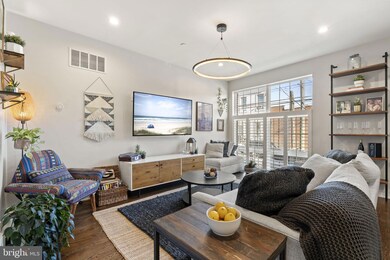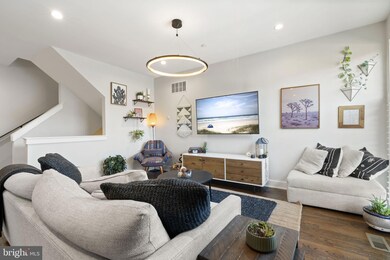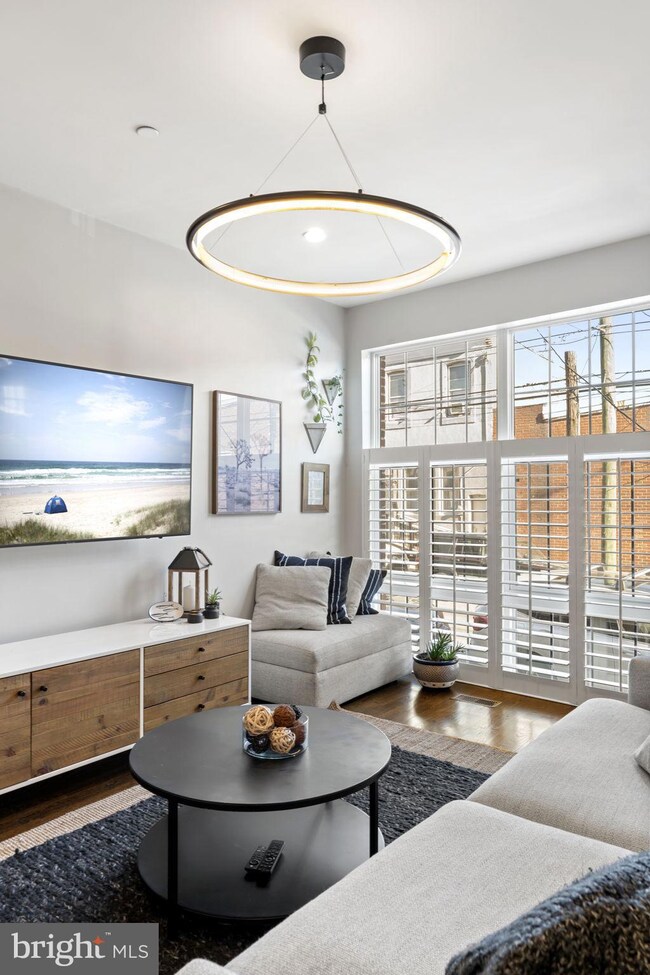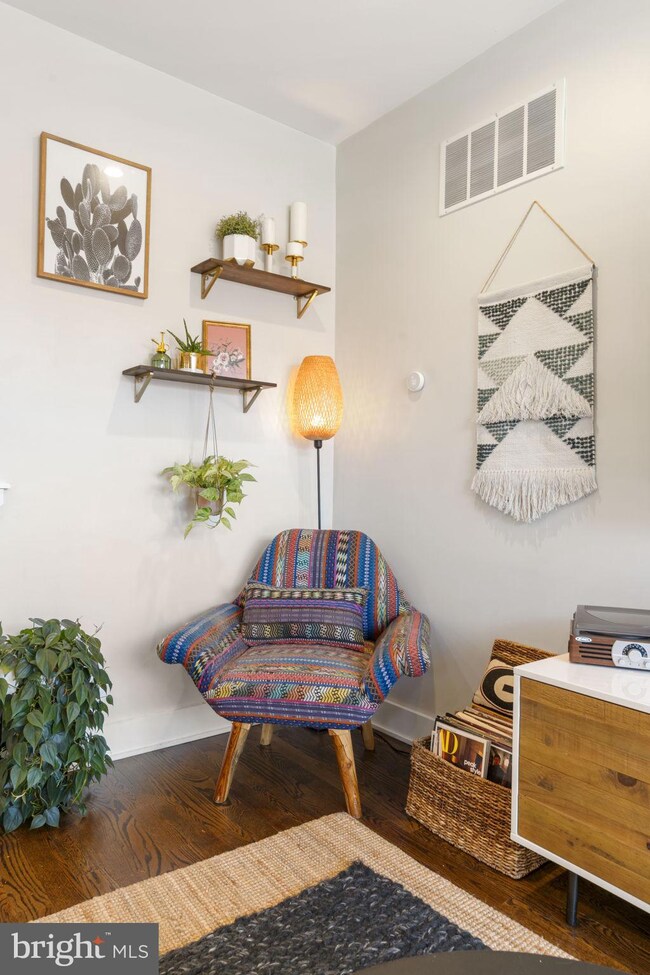
158 W Thompson St Unit 7 Philadelphia, PA 19122
Olde Kensington NeighborhoodHighlights
- Traditional Architecture
- 3-minute walk to Girard (Mfl)
- 3-minute walk to Hancock Park
- Forced Air Heating and Cooling System
About This Home
As of April 2025Welcome to 158 W. Thompson St. #7. Wow! This is a spectacular three-bedroom, two and a half bathroom townhome in the heart of old Kensington. The home was built in 2017 and features a roof deck, finished basement, and two years left on the tax abatement! The home has its own entrance on Thompson where you enter the beautiful first floor area with high ceilings, lots of natural light, custom plantation shutters, and hardwood floors. The stunning kitchen features a bar counter, quartz countertops, white shaker cabinets, upgraded hardware, and stainless-steel appliances. On the lower level you will find a finished basement perfect for a gym or a play area for kids. The basement features an electric fireplace, washer and dryer hookups, and a half bathroom. The second floor features two bedrooms and a full bath. The first bedroom has wainscoting and custom wallpaper while the second bedroom features custom built-in shelving. On the third floor you will find the spacious and stunning primary bedroom suite. An oversized bedroom with a changing area, a walk-in closet, and a beautiful bathroom. All bedrooms have ceiling fans. Continuing upward, you’ll find the private roof deck with an unbelievable 360 view of Philadelphia. The location is impeccable, just steps away from some of the best restaurants Fishtown has to offer including: Frankford Hall, Laser Wolf, Pizzeria Beddia, Liberty Kitchen, W.M. Mulherins, Kalaya, and so much more! The location is a 6-minute walk to the Girard Septa Station.
Townhouse Details
Home Type
- Townhome
Est. Annual Taxes
- $1,054
Year Built
- Built in 2017
Lot Details
- Lot Dimensions are 82.00 x 60.00
HOA Fees
- $222 Monthly HOA Fees
Home Design
- Traditional Architecture
- Slab Foundation
- Masonry
Interior Spaces
- 2,161 Sq Ft Home
- Property has 4 Levels
- Finished Basement
Bedrooms and Bathrooms
- 3 Bedrooms
Utilities
- Forced Air Heating and Cooling System
- Cooling System Utilizes Natural Gas
- Natural Gas Water Heater
Listing and Financial Details
- Tax Lot 322
- Assessor Parcel Number 888181514
Community Details
Overview
- Association fees include trash, snow removal, management, insurance
- Olde Kensington Subdivision
Pet Policy
- Pets Allowed
Ownership History
Purchase Details
Home Financials for this Owner
Home Financials are based on the most recent Mortgage that was taken out on this home.Purchase Details
Home Financials for this Owner
Home Financials are based on the most recent Mortgage that was taken out on this home.Map
Similar Homes in Philadelphia, PA
Home Values in the Area
Average Home Value in this Area
Purchase History
| Date | Type | Sale Price | Title Company |
|---|---|---|---|
| Deed | $520,000 | First Service Abstract | |
| Deed | $390,000 | None Available |
Mortgage History
| Date | Status | Loan Amount | Loan Type |
|---|---|---|---|
| Open | $338,000 | New Conventional | |
| Previous Owner | $360,000 | New Conventional | |
| Previous Owner | $370,500 | New Conventional |
Property History
| Date | Event | Price | Change | Sq Ft Price |
|---|---|---|---|---|
| 04/25/2025 04/25/25 | Sold | $520,000 | 0.0% | $241 / Sq Ft |
| 03/26/2025 03/26/25 | Pending | -- | -- | -- |
| 03/18/2025 03/18/25 | For Sale | $520,000 | +33.3% | $241 / Sq Ft |
| 07/03/2017 07/03/17 | Sold | $390,000 | 0.0% | $184 / Sq Ft |
| 09/20/2016 09/20/16 | Pending | -- | -- | -- |
| 07/20/2016 07/20/16 | For Sale | $390,000 | -- | $184 / Sq Ft |
Tax History
| Year | Tax Paid | Tax Assessment Tax Assessment Total Assessment is a certain percentage of the fair market value that is determined by local assessors to be the total taxable value of land and additions on the property. | Land | Improvement |
|---|---|---|---|---|
| 2025 | $959 | $503,200 | $75,300 | $427,900 |
| 2024 | $959 | $503,200 | $75,300 | $427,900 |
| 2023 | $959 | $457,500 | $68,500 | $389,000 |
| 2022 | $834 | $68,500 | $68,500 | $0 |
| 2021 | $834 | $0 | $0 | $0 |
| 2020 | $834 | $0 | $0 | $0 |
| 2019 | $819 | $0 | $0 | $0 |
| 2018 | -- | $0 | $0 | $0 |
Source: Bright MLS
MLS Number: PAPH2458776
APN: 888181514
- 1217-23 N Hancock St
- 1316 N Hancock St
- 1215 N Hancock St
- 1223 N Palethorp St
- 1326 N Mascher St Unit L
- 1316 N Palethorp St
- 1336 N Mascher St Unit A
- 1220 N Palethorp St
- 1211 N Palethorp St
- 1342 N Hancock St
- 1232 N Front St Unit 2G
- 1345 N Palethorp St
- 1341 N Howard St
- 176 Master St
- 1148 N 2nd St Unit 6I
- 124 W Master St
- 120 W Girard Ave
- 1301 N Front St Unit D
- 1240 Leopard St
- 1121 N Hancock St
