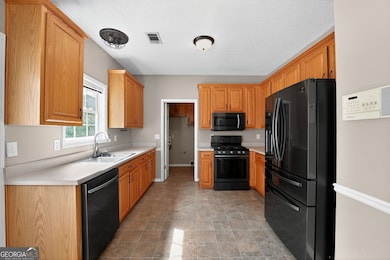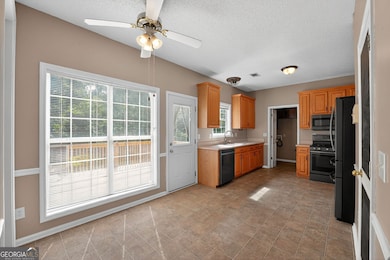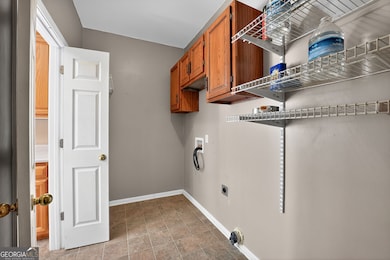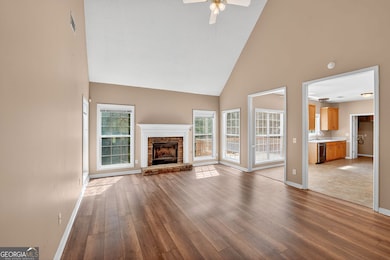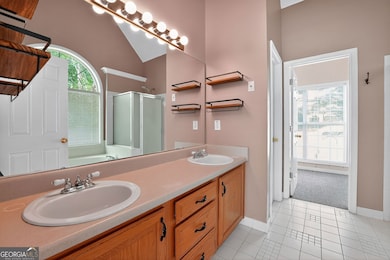158 Windsor Cir Stockbridge, GA 30281
Highlights
- Traditional Architecture
- 1 Fireplace
- No HOA
- Whirlpool Bathtub
- High Ceiling
- Stainless Steel Appliances
About This Home
Rent: $3,000/month 5 Bedrooms | 2.5 Bathrooms | Full House Step into comfort and style in this spacious 5-bedroom, 2.5-bath home located in the heart of Stockbridge! With an inviting layout, modern finishes, and plenty of natural light, this home is perfect for families looking for both space and charm. Features You'll Love: Bright living room with fireplace Separate dining area with elegant chandelier Large kitchen with abundant cabinet space and eat-in area Spacious bedrooms with ceiling fans and large windows Laundry room with shelving for storage (washer and dryer are not included) Cozy bonus room with a unique accent wall Private backyard, perfect for outdoor fun Appliances Included: Refrigerator Stove/Oven Dishwasher Microwave Additional Details: Tenant is responsible for all utilities, lawn care, and snow removal. Pets allowed on a case-by-case basis - $300 Non-refundable pet deposit per pet + $30 Monthly pet rent (1x each). Application requirements: 600 credit score or higher 3 times the rent in gross household monthly income A good landlord reference No evictions in the last 5 years. Free online rent payments. 1st-month rent is due 7 days prior to the move-in date. 1 Month Security Deposit. $250 Administrative Set Up Fee Schedule your showing today and make 158 Windsor Circle yours! NOTE: All Home 365 tenants residents are enrolled in the Resident Benefits Package (RBP) for $39.95 month which includes renters insurance, HVAC air filter delivery (If your home has filters, high-quality filters will be delivered on a quarterly basis"), credit building to help boost your credit score with timely rent payments, $1M Identity Protection, our best-in-class resident rewards program, and much more!
Home Details
Home Type
- Single Family
Est. Annual Taxes
- $4,829
Year Built
- Built in 1999
Lot Details
- 0.25 Acre Lot
Parking
- Garage
Home Design
- Traditional Architecture
- Composition Roof
- Vinyl Siding
Interior Spaces
- 3-Story Property
- High Ceiling
- 1 Fireplace
- Entrance Foyer
- Family Room
- Finished Basement
Kitchen
- Cooktop
- Microwave
- Dishwasher
- Stainless Steel Appliances
Flooring
- Carpet
- Laminate
Bedrooms and Bathrooms
- Walk-In Closet
- Double Vanity
- Whirlpool Bathtub
- Separate Shower
Laundry
- Laundry Room
- Laundry in Kitchen
Schools
- Woodland Elementary And Middle School
- Union Grove High School
Utilities
- Central Heating and Cooling System
- Gas Water Heater
- High Speed Internet
Listing and Financial Details
- Security Deposit $3,000
- 12-Month Min and 24-Month Max Lease Term
- $50 Application Fee
Community Details
Overview
- No Home Owners Association
- Windsor Place Subdivision
Pet Policy
- Pets Allowed
- Pet Deposit $300
Map
Source: Georgia MLS
MLS Number: 10599357
APN: 065E-01-014-000
- 257 Ironwood Dr
- 293 Ironwood Dr
- 214 Ashland Dr
- 2471 Old Conyers Rd
- 1904 Old Conyers Rd
- 110 Wildwood Dr
- 115 Lakeview Dr
- 221 Lakeview Dr
- 109 Greenwood Dr
- 1100 Gardner Rd
- 230 Mimosa Ln
- 373 Vicki Ln
- 128 Crown Glen Way
- 509 Tall Pines Ct
- 2630 Old Conyers Rd
- 95 Fern Ct
- 0 Freeman #128 Dr
- 0 Freeman Dr Unit 128 10480940
- 342 Lakeshore Dr
- 324 Laurel Ln
- 33 Pinewood Terrace
- 124 Ashland Dr
- 223 Hillcrest Dr
- 5 Fern Cir
- 208 Wildwood Dr
- 1628 Old Conyers Rd
- 314 Laurel Ln
- 309 Cedar Ln
- 107 Woodridge Dr
- 546 Forest Hill Dr
- 1541 Flat Rock Rd
- 1517 Salinger Ct
- 657 Mckenzie Cir
- 424 Azalea Dr
- 70 Burnt Hickory Ct
- 135 Cowan Trail
- 1449 Proust Ln
- 1453 Proust Ln
- 562 Patillo Rd
- 215 Belair Dr Unit B

