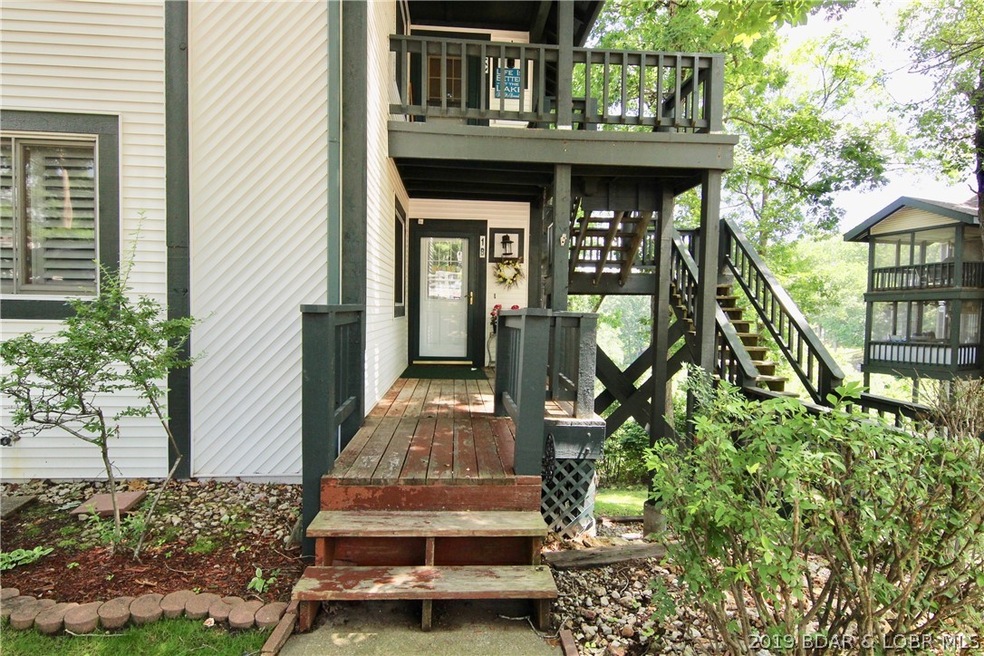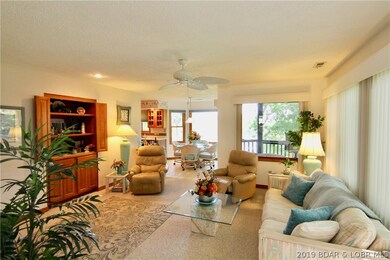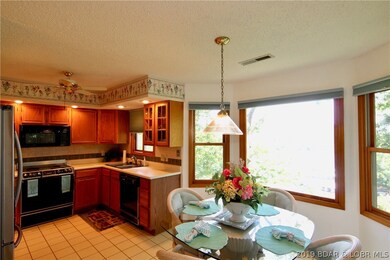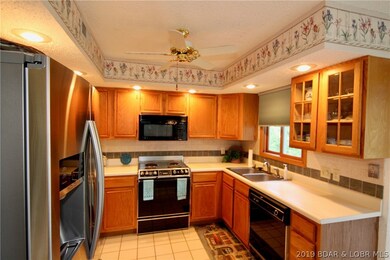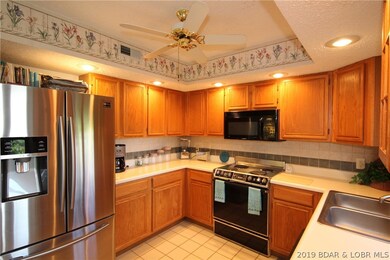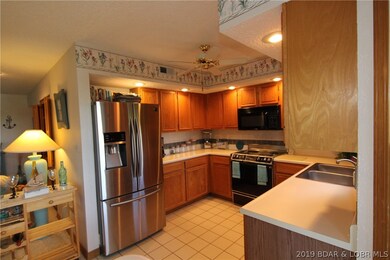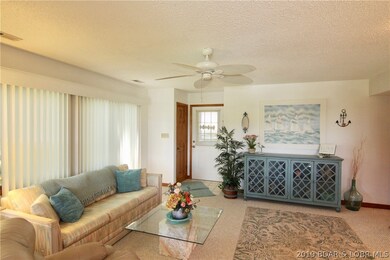
1580 Cherokee Rd Unit 1-B Lake Ozark, MO 65049
Highlights
- Lake Front
- Clubhouse
- Furnished
- Boat Dock
- Deck
- Community Pool
About This Home
As of September 2019Two steps and you're in to a spacious 3 bedroom condo with view, two large screened porches, and all on one level. Room for all the family and their friends and you'll have plenty of people waiting for an invitation to join you at the Lake. Park like setting sets this condo apart for the rest, you can get your daily steps in walking along the level sidewalk, pause in the gazebo plus you and your dog will appreciate the numerous dog stations in this pet friendly complex. A friendly smaller project with many full time people so if you're looking to buy with future plans to retire or live at the lake full time there's plenty of large closets and storage .
space. If you don't want steps to your dock, you can drive down to it. Talk about a great place to live, well stop talking anf see it today. Under contract with 72 hour kick out.
Last Buyer's Agent
LISA PEABODY
RE/MAX Lake of the Ozarks License #2019006617
Property Details
Home Type
- Condominium
Est. Annual Taxes
- $979
Year Built
- Built in 1986
Lot Details
- Lake Front
- Home fronts a seawall
HOA Fees
- $394 Monthly HOA Fees
Interior Spaces
- 1,250 Sq Ft Home
- 1-Story Property
- Furnished
- Ceiling Fan
- Window Treatments
- Tile Flooring
Kitchen
- Stove
- Range
- Microwave
- Dishwasher
- Disposal
Bedrooms and Bathrooms
- 3 Bedrooms
- Walk-In Closet
- 2 Full Bathrooms
- Walk-in Shower
Laundry
- Dryer
- Washer
Home Security
Parking
- No Garage
- Driveway
- Open Parking
Accessible Home Design
- Low Threshold Shower
Outdoor Features
- Cove
- Deck
- Enclosed patio or porch
Utilities
- Forced Air Heating and Cooling System
- Treatment Plant
- Water Softener is Owned
- Cable TV Available
Listing and Financial Details
- Exclusions: Items a not on inventory
- Assessor Parcel Number 0150210000000123601
Community Details
Overview
- Association fees include cable TV, reserve fund, sewer, trash, water
- Steeple Ridge Condominium Subdivision
Recreation
- Boat Dock
- Community Pool
Additional Features
- Clubhouse
- Storm Doors
Ownership History
Purchase Details
Purchase Details
Home Financials for this Owner
Home Financials are based on the most recent Mortgage that was taken out on this home.Purchase Details
Map
Similar Homes in Lake Ozark, MO
Home Values in the Area
Average Home Value in this Area
Purchase History
| Date | Type | Sale Price | Title Company |
|---|---|---|---|
| Deed | -- | First Title Ins Agency Inc | |
| Quit Claim Deed | -- | Integrity Title Solutions Llc | |
| Deed | -- | -- |
Property History
| Date | Event | Price | Change | Sq Ft Price |
|---|---|---|---|---|
| 05/16/2025 05/16/25 | For Sale | $259,000 | +117.6% | $206 / Sq Ft |
| 09/03/2019 09/03/19 | Sold | -- | -- | -- |
| 08/04/2019 08/04/19 | Pending | -- | -- | -- |
| 06/22/2019 06/22/19 | For Sale | $119,000 | -- | $95 / Sq Ft |
Tax History
| Year | Tax Paid | Tax Assessment Tax Assessment Total Assessment is a certain percentage of the fair market value that is determined by local assessors to be the total taxable value of land and additions on the property. | Land | Improvement |
|---|---|---|---|---|
| 2024 | $999 | $18,180 | $0 | $0 |
| 2023 | $971 | $18,180 | $0 | $0 |
| 2022 | $971 | $18,180 | $0 | $0 |
| 2021 | $971 | $18,180 | $0 | $0 |
| 2020 | $978 | $18,180 | $0 | $0 |
| 2019 | $975 | $18,180 | $0 | $0 |
| 2018 | $979 | $18,180 | $0 | $0 |
| 2017 | $888 | $18,180 | $0 | $0 |
| 2016 | $871 | $18,180 | $0 | $0 |
| 2015 | $849 | $18,180 | $0 | $0 |
| 2014 | $962 | $21,050 | $0 | $0 |
| 2013 | -- | $21,050 | $0 | $0 |
Source: Bagnell Dam Association of REALTORS®
MLS Number: 3516936
APN: 01-5.0-21.0-000.0-001-023.601
- 1522 Cherokee Rd Unit 2B
- 1629 Cherokee Rd
- 1497 Cherokee Rd
- 1436 Cherokee Rd Unit 2A
- 68 Sac Rd
- 20 Wheel House Ct Unit 5B
- 20 Wheel House Ct Unit 2A
- 481 Comanche Rd
- LOT 185 Navajo Rd
- 10 Wheel House Ct Unit D-A4
- 71 Wheel House Cir Unit 3
- 91 Wheel House Cir Unit 20
- 33 Windjammer Dr Unit 2A
- 33 Crow Ct Unit 2 E
- 33 Crow Ct Unit 1D
- 98 Jonathan Dr Unit 4C
- 58 Jonathan Dr Unit 4B
- 90 Nonsuch Rd
- 000 Cherokee Rd
- 955 Bumps Bend
