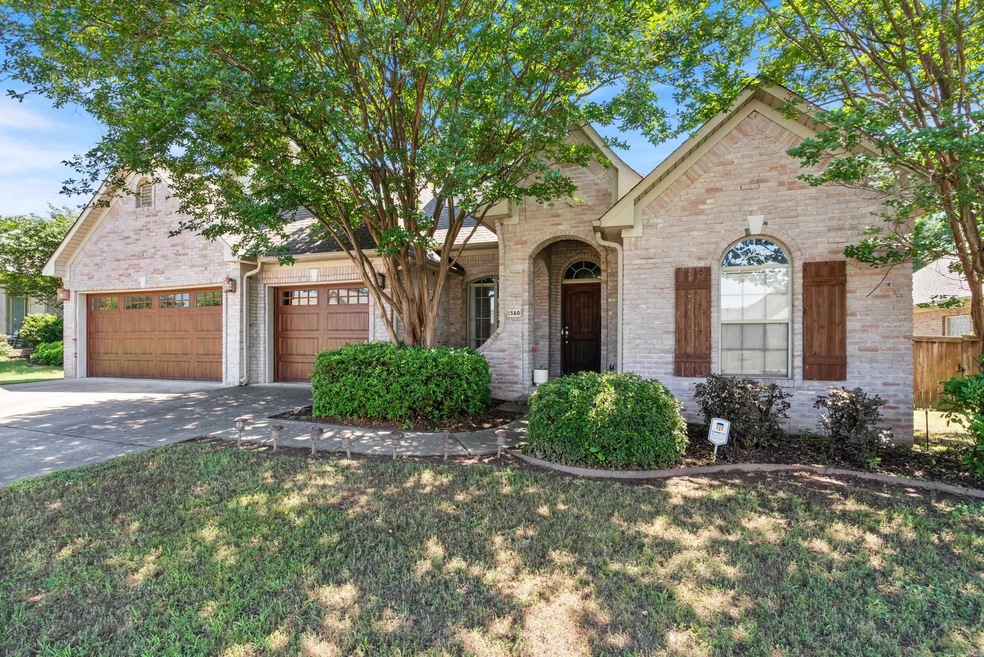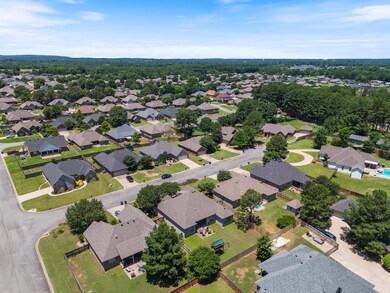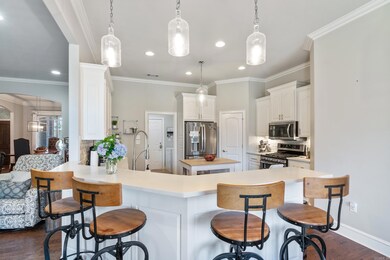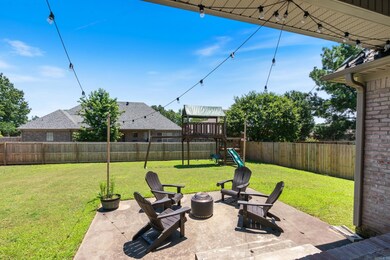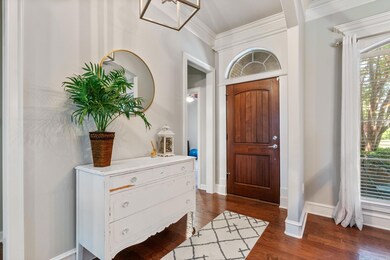
1580 Edgestone Cir Conway, AR 72034
Highlights
- Traditional Architecture
- Wood Flooring
- Separate Formal Living Room
- Ellen Smith Elementary School Rated A-
- Main Floor Primary Bedroom
- Bonus Room
About This Home
As of August 2024UPDATES GALORE... 3 CAR GARAGE!!!! Solid surface countertops, updated kitchen, double oven, Painted kitchen and living areas - 2018, New roof - 2017.New furnace - 2022, New garage doors - 2022 or 2021, New fence - 2023, New hot water heater - 2023, New garbage disposal - 2023 New bedroom and bathroom paint - 2023 4 BEDROOM, PLUS A BONUS AND HALF BATH ABOVE THE GARAGE!
Last Agent to Sell the Property
RE/MAX Elite Conway Branch Listed on: 06/10/2024

Home Details
Home Type
- Single Family
Est. Annual Taxes
- $2,588
Year Built
- Built in 2005
Lot Details
- 10,454 Sq Ft Lot
- Cul-De-Sac
- Fenced
- Level Lot
HOA Fees
- $6 Monthly HOA Fees
Parking
- 3 Car Garage
Home Design
- Traditional Architecture
- Brick Exterior Construction
- Slab Foundation
- Composition Roof
Interior Spaces
- 2,640 Sq Ft Home
- 1.5-Story Property
- Built-in Bookshelves
- Ceiling Fan
- Wood Burning Fireplace
- Insulated Windows
- Insulated Doors
- Separate Formal Living Room
- Formal Dining Room
- Bonus Room
Kitchen
- Eat-In Kitchen
- Double Oven
- Stove
- Gas Range
- Microwave
- Granite Countertops
Flooring
- Wood
- Carpet
- Tile
Bedrooms and Bathrooms
- 4 Bedrooms
- Primary Bedroom on Main
- Walk-In Closet
- Walk-in Shower
Laundry
- Laundry Room
- Washer Hookup
Home Security
- Home Security System
- Fire and Smoke Detector
Outdoor Features
- Patio
- Porch
Utilities
- Central Heating and Cooling System
- Co-Op Electric
- Gas Water Heater
Listing and Financial Details
- Assessor Parcel Number 711-12511-183
Ownership History
Purchase Details
Home Financials for this Owner
Home Financials are based on the most recent Mortgage that was taken out on this home.Purchase Details
Home Financials for this Owner
Home Financials are based on the most recent Mortgage that was taken out on this home.Purchase Details
Home Financials for this Owner
Home Financials are based on the most recent Mortgage that was taken out on this home.Purchase Details
Home Financials for this Owner
Home Financials are based on the most recent Mortgage that was taken out on this home.Purchase Details
Home Financials for this Owner
Home Financials are based on the most recent Mortgage that was taken out on this home.Purchase Details
Home Financials for this Owner
Home Financials are based on the most recent Mortgage that was taken out on this home.Purchase Details
Home Financials for this Owner
Home Financials are based on the most recent Mortgage that was taken out on this home.Similar Homes in Conway, AR
Home Values in the Area
Average Home Value in this Area
Purchase History
| Date | Type | Sale Price | Title Company |
|---|---|---|---|
| Warranty Deed | $423,000 | None Listed On Document | |
| Warranty Deed | $282,000 | Faulkner County Title Compan | |
| Warranty Deed | $279,500 | Conway Title Svcs & Escrow I | |
| Warranty Deed | $266,000 | None Available | |
| Warranty Deed | $238,000 | -- | |
| Corporate Deed | $219,000 | -- | |
| Warranty Deed | $219,000 | Fidelity Title Services Inc | |
| Corporate Deed | $219,000 | -- |
Mortgage History
| Date | Status | Loan Amount | Loan Type |
|---|---|---|---|
| Open | $338,400 | New Conventional | |
| Previous Owner | $182,000 | New Conventional | |
| Previous Owner | $274,437 | FHA | |
| Previous Owner | $261,182 | FHA | |
| Previous Owner | $196,000 | New Conventional | |
| Previous Owner | $227,131 | Seller Take Back | |
| Previous Owner | $18,970 | New Conventional | |
| Previous Owner | $183,400 | Construction |
Property History
| Date | Event | Price | Change | Sq Ft Price |
|---|---|---|---|---|
| 08/29/2024 08/29/24 | Sold | $423,000 | +1.0% | $160 / Sq Ft |
| 07/30/2024 07/30/24 | Pending | -- | -- | -- |
| 07/22/2024 07/22/24 | Price Changed | $419,000 | -2.3% | $159 / Sq Ft |
| 06/11/2024 06/11/24 | Price Changed | $429,000 | +30.4% | $163 / Sq Ft |
| 06/10/2024 06/10/24 | For Sale | $329,000 | +23.7% | $125 / Sq Ft |
| 05/27/2015 05/27/15 | Sold | $266,000 | +0.8% | $96 / Sq Ft |
| 04/27/2015 04/27/15 | Pending | -- | -- | -- |
| 01/05/2015 01/05/15 | For Sale | $264,000 | -- | $95 / Sq Ft |
Tax History Compared to Growth
Tax History
| Year | Tax Paid | Tax Assessment Tax Assessment Total Assessment is a certain percentage of the fair market value that is determined by local assessors to be the total taxable value of land and additions on the property. | Land | Improvement |
|---|---|---|---|---|
| 2024 | $2,717 | $70,980 | $8,000 | $62,980 |
| 2023 | $2,588 | $51,140 | $8,000 | $43,140 |
| 2022 | $2,213 | $51,140 | $8,000 | $43,140 |
| 2021 | $2,213 | $51,140 | $8,000 | $43,140 |
| 2020 | $2,269 | $52,250 | $6,000 | $46,250 |
| 2019 | $2,269 | $52,250 | $6,000 | $46,250 |
| 2018 | $2,294 | $52,250 | $6,000 | $46,250 |
| 2017 | $2,294 | $52,250 | $6,000 | $46,250 |
| 2016 | $2,294 | $52,250 | $6,000 | $46,250 |
| 2015 | $2,210 | $50,600 | $6,000 | $44,600 |
| 2014 | -- | $50,600 | $6,000 | $44,600 |
Agents Affiliated with this Home
-

Seller's Agent in 2024
Elizabeth Parsley-Tucker
RE/MAX
(501) 730-4851
117 in this area
238 Total Sales
-
C
Seller's Agent in 2015
Chris Thornton
J. C. Thornton & Co., LLC
(501) 733-1133
18 in this area
40 Total Sales
-

Buyer's Agent in 2015
Tracy Tidwell
ERA TEAM Real Estate
(501) 472-4709
32 in this area
135 Total Sales
Map
Source: Cooperative Arkansas REALTORS® MLS
MLS Number: 24020504
APN: 711-12511-183
- 2359 Holly Hill Dr
- 2348 Pleasant Cove Dr
- 2333 Pleasant Cove
- 1700 Hosta
- 2705 Makenzie Dr
- 1695 Gardenia
- 2395 Bridgegate Dr
- 1710 Josh Dr
- 1705 Josh Dr
- 2305 Bridgegate Dr
- 1720 Josh Dr
- 1425 Crosspoint Rd
- 1625 Ivy Cove
- 1705 Pecan Creek Dr
- 2545 Lilac Dr
- 1325 Crosspoint Rd
- 2850 Makenzie Dr
- 1820 Josh Dr
- 1715 Sylar Cir
- 2536 Overcup Dr
