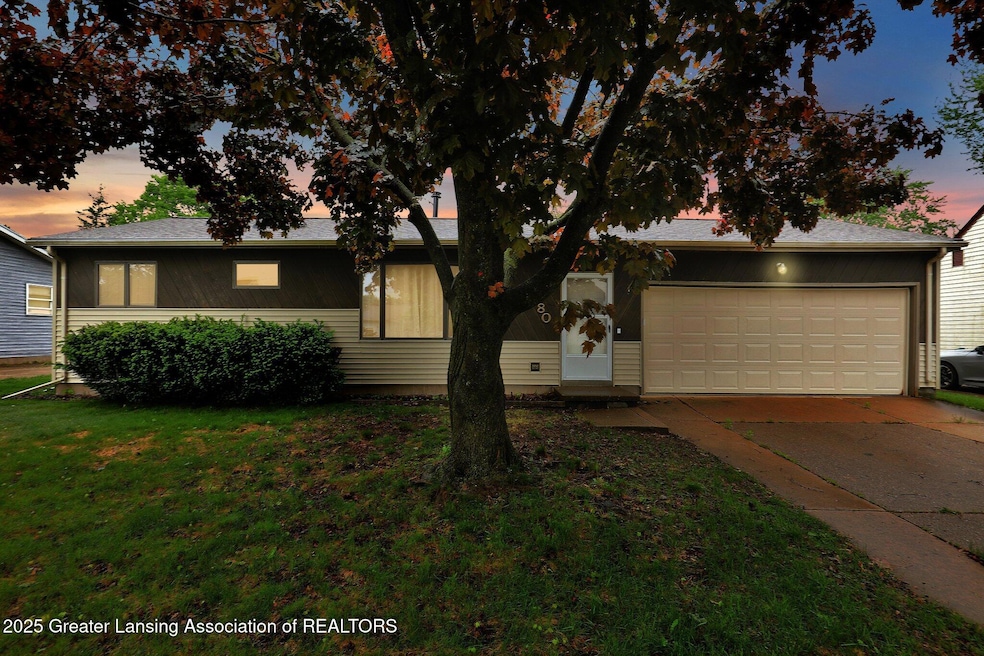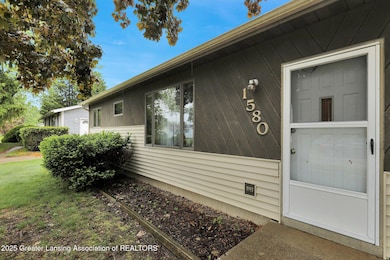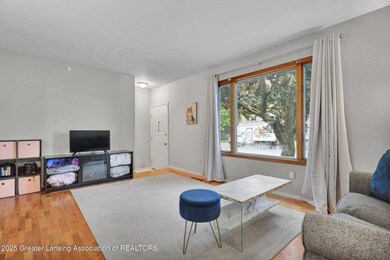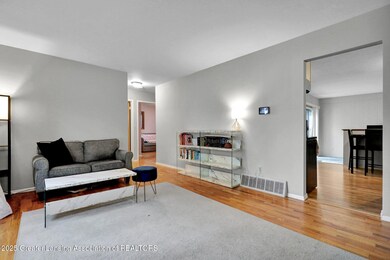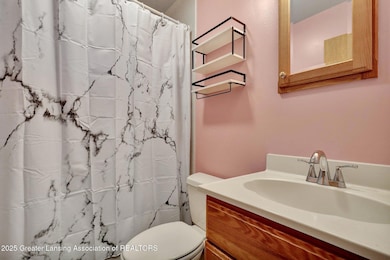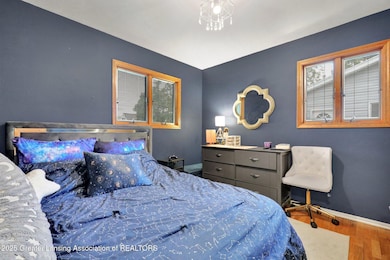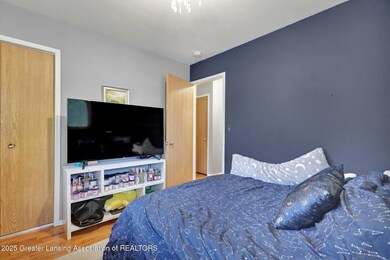
Highlights
- Deck
- Wood Flooring
- 2.5 Car Attached Garage
- Ranch Style House
- Neighborhood Views
- Living Room
About This Home
As of June 2025H & B DUE SUN AT 8 pm! Welcome to 1580 Grayfriars in Holt! This charming 3-bedroom, 1-bath home seamlessly blends contemporary updates with classic appeal. Upon entering, you'll be greeted by the thoughtfully renovated kitchen, equipped with contemporary appliances and designed with functionality in mind. Recent upgrades to the home include the furnace and AC, replaced in 2022 , and a newly installed roof in April 2025. The full basement is adaptable to your needs with the possibilities of storage, a home gym, or flex space. Stepping outside, the backyard is enclosed by a sturdy 6-foot privacy fence and featuring a deck and shed the perfect setting to unwind. The spacious 2.5 car attached garage offers generous storage for your vehicles and hobbies as it is insulated and has a heater. With strategic updates and inviting features, this home won't last long! Schedule your viewing today!
Last Agent to Sell the Property
Century 21 Affiliated License #6501425256 Listed on: 05/22/2025

Home Details
Home Type
- Single Family
Est. Annual Taxes
- $3,987
Year Built
- Built in 1968 | Remodeled
Lot Details
- 6,621 Sq Ft Lot
- Lot Dimensions are 66x100
- Wood Fence
- Back Yard Fenced and Front Yard
Parking
- 2.5 Car Attached Garage
- Front Facing Garage
- Driveway
Home Design
- Ranch Style House
- Shingle Roof
- Wood Siding
- Vinyl Siding
Interior Spaces
- 1,064 Sq Ft Home
- Family Room
- Living Room
- Dining Room
- Neighborhood Views
- Laundry Room
Kitchen
- Oven
- Electric Range
- Dishwasher
- Laminate Countertops
Flooring
- Wood
- Carpet
- Laminate
Bedrooms and Bathrooms
- 3 Bedrooms
- 1 Full Bathroom
Basement
- Basement Fills Entire Space Under The House
- Laundry in Basement
Outdoor Features
- Deck
- Shed
Utilities
- Forced Air Heating and Cooling System
- Water Heater
Community Details
- Huntley Square Subdivision
Ownership History
Purchase Details
Home Financials for this Owner
Home Financials are based on the most recent Mortgage that was taken out on this home.Purchase Details
Home Financials for this Owner
Home Financials are based on the most recent Mortgage that was taken out on this home.Purchase Details
Similar Homes in the area
Home Values in the Area
Average Home Value in this Area
Purchase History
| Date | Type | Sale Price | Title Company |
|---|---|---|---|
| Warranty Deed | $230,000 | Liberty Title | |
| Warranty Deed | $169,900 | None Listed On Document | |
| Interfamily Deed Transfer | -- | None Available |
Mortgage History
| Date | Status | Loan Amount | Loan Type |
|---|---|---|---|
| Previous Owner | $166,822 | FHA | |
| Previous Owner | $25,000 | Credit Line Revolving | |
| Previous Owner | $35,000 | Credit Line Revolving |
Property History
| Date | Event | Price | Change | Sq Ft Price |
|---|---|---|---|---|
| 07/26/2025 07/26/25 | For Sale | $239,900 | +4.3% | $225 / Sq Ft |
| 06/20/2025 06/20/25 | Sold | $230,000 | +4.6% | $216 / Sq Ft |
| 05/25/2025 05/25/25 | Pending | -- | -- | -- |
| 05/22/2025 05/22/25 | For Sale | $219,900 | +29.4% | $207 / Sq Ft |
| 07/07/2022 07/07/22 | Sold | $169,900 | -5.6% | $160 / Sq Ft |
| 05/15/2022 05/15/22 | Pending | -- | -- | -- |
| 04/18/2022 04/18/22 | For Sale | $179,900 | -- | $169 / Sq Ft |
Tax History Compared to Growth
Tax History
| Year | Tax Paid | Tax Assessment Tax Assessment Total Assessment is a certain percentage of the fair market value that is determined by local assessors to be the total taxable value of land and additions on the property. | Land | Improvement |
|---|---|---|---|---|
| 2024 | $10 | $80,000 | $19,400 | $60,600 |
| 2023 | $3,739 | $72,800 | $14,000 | $58,800 |
| 2022 | $2,273 | $65,900 | $14,000 | $51,900 |
| 2021 | $2,284 | $61,000 | $10,700 | $50,300 |
| 2020 | $2,322 | $55,500 | $10,700 | $44,800 |
| 2019 | $2,269 | $51,400 | $9,800 | $41,600 |
| 2018 | $2,256 | $50,100 | $9,800 | $40,300 |
| 2017 | $2,058 | $50,100 | $9,800 | $40,300 |
| 2016 | $2,041 | $47,000 | $9,500 | $37,500 |
| 2015 | $2,042 | $42,700 | $19,000 | $23,700 |
| 2014 | $2,042 | $41,500 | $19,000 | $22,500 |
Agents Affiliated with this Home
-
Evan Wilson
E
Seller's Agent in 2025
Evan Wilson
Five Star Real Estate - Lansing
(517) 881-1239
1 in this area
20 Total Sales
-
Kathryn Gingery

Seller's Agent in 2025
Kathryn Gingery
Century 21 Affiliated
(313) 410-0196
11 in this area
110 Total Sales
-
Mary Jo Stolikes

Seller's Agent in 2022
Mary Jo Stolikes
Real Estate One 1st
(517) 281-0934
7 in this area
22 Total Sales
Map
Source: Greater Lansing Association of Realtors®
MLS Number: 288345
APN: 25-05-23-376-002
- 1588 Grayfriars Ave
- 4377 Rexford Ave
- 1554 Huntshire Dr
- 1709 Tuscany Ln
- 4526 Bison Dr
- 1580 Thimbleberry Dr
- 1535 Thimbleberry Dr
- 4120 Santa Clara Dr
- 1591 Catalina Dr
- 1634 Holbrook Dr
- 0 Aurelius Rd Unit 282659
- 1211 Sumac Ln Unit 32
- 4461 Holt Rd
- 4434 Holt Rd
- 4185 Dallas Ave
- 4360 Holt Rd Unit 1
- 1932 Pageant Way
- 1923 Pageant Way
- 1936 Heatherton Dr
- 2111 Cedar St
