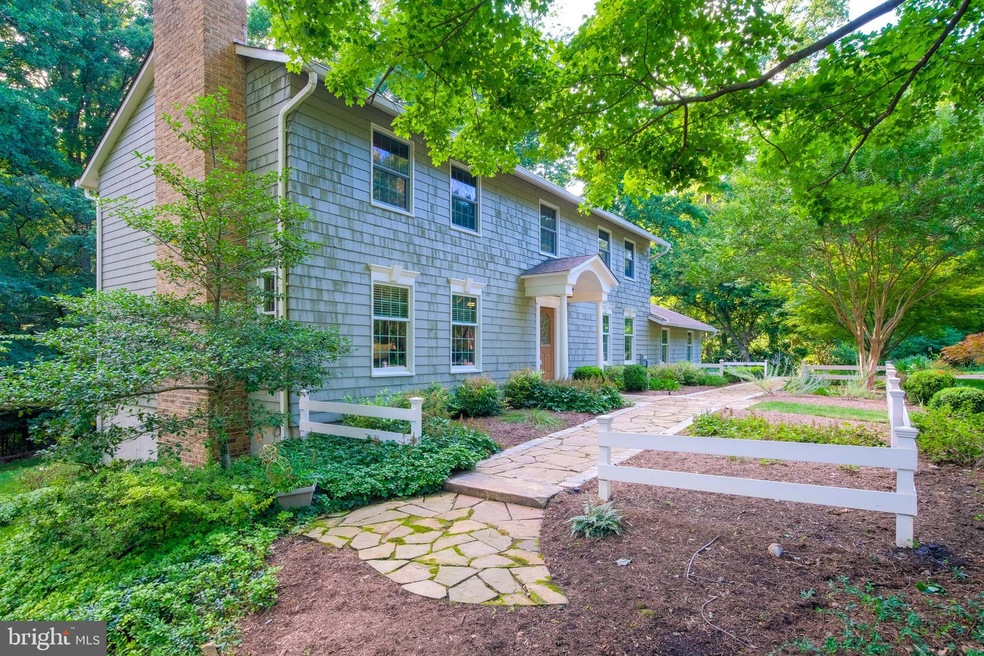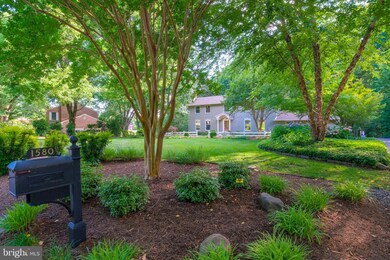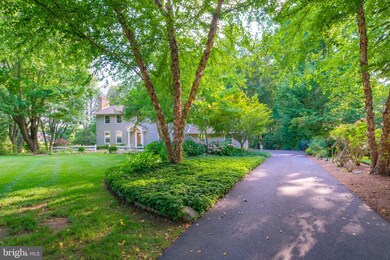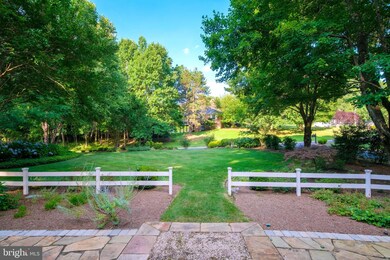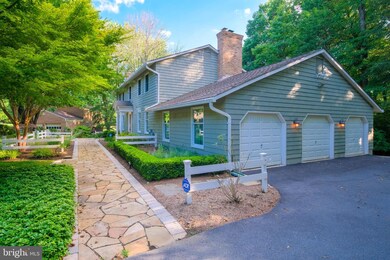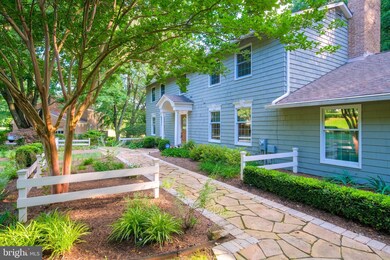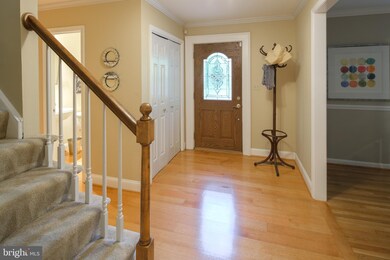
1580 Keswick Place Annapolis, MD 21401
Highlights
- Marina
- Home fronts navigable water
- Spa
- 5 Dock Slips
- Canoe or Kayak Water Access
- Fishing Allowed
About This Home
As of November 2019PRICE REDUCED - MOTIVATED SELLER!! BRING ALL OFFERS!! Absolutely beautiful, well cared for home in the highly sought after community of "The Downs on the Severn." This almost 3,800 (3,480 finished) sq.ft, home is nestled on a private 1.08 acre lot on a quiet cul-de-sac next to one of the community s 2 marinas boasting deepwater access (potential boat slips available). The home has 3 levels, 4 bedrooms, 3-1/2 baths and a 3 car garage. Hardwoods throughout the spacious main level with views of the landscaped garden from every window. Gourmet kitchen w/granite, custom cherry cabinets with pull out drawers, all S/S appliances, convection oven, microwave, built-in wine racks and more. Antique fireplace graces the living room and offers a cozy spot to read a book and relax or just enjoy the views. Large dining room can easily host family dinners or an evening with friends. There is an eat-in kitchen dining area that easily flows into the family room where you can kick back and watch a little TV or just enjoy the warmth of the high efficiency pellet stove. Direct access into the 3 car garage is conveniently located off this room. Upstairs is the inviting Master Bedroom Suite with sitting room and a 2nd antique wood fireplace for a peaceful retreat with views of the beautiful yard. Master bathroom has a linen closet, tub/shower combo and plenty of room to add your favorite make-up table. Three additional large bedrooms with new carpet. New thermal insulated top-down/bottom-up shades or plantation blinds installed throughout. Entertain outdoors on the large multi-level deck or the stamped concrete patio while you enjoy the large landscaped and wooded backyard. Many recent upgrades include all new Anderson Windows throughout entire home, large lower level office with granite work surfaces and storage, tankless (on-demand quick recovery) gas hot water heater, extensive professional landscaping, sprinkler system, invisible fence, constant pressure well pump, water conditioning system, pellet stove insert in family room and gas fireplace in lower level, new fire-proof side security door in garage, new solid core 6 panel doors on upper level and new hardwood flooring in hallway. Brand new flooring in entryway from Garage and upstairs Hall Bathroom. ELFA closet systems installed in all Bed Rooms. Laundry room located on 2nd level with lots of extra storage. Ceiling fans located throughout. Community amenities include: 2 marinas with deep water access and kayak launch points, beach, clubhouse with pool and tennis courts, tot lot close by, and walking trails. Enjoy the convenience of being minutes away from historic downtown Annapolis, the Naval Academy and easy access to Baltimore, Washington, D.C. and Northern VA. Close to shopping, parks and just a short drive to BWI Airport.
Home Details
Home Type
- Single Family
Est. Annual Taxes
- $6,920
Year Built
- Built in 1980
Lot Details
- 1.08 Acre Lot
- Home fronts navigable water
- Property is in very good condition
- Property is zoned R1
HOA Fees
- $58 Monthly HOA Fees
Parking
- 3 Car Attached Garage
- Garage Door Opener
Home Design
- Colonial Architecture
- Shingle Roof
- Asphalt Roof
- Cedar
Interior Spaces
- Property has 3 Levels
- Chair Railings
- Crown Molding
- Ceiling Fan
- Skylights
- 4 Fireplaces
- Fireplace Mantel
- Window Treatments
- Family Room Off Kitchen
- Dining Area
- Attic
Kitchen
- Electric Oven or Range
- Range Hood
- Built-In Microwave
- Freezer
- Ice Maker
- Dishwasher
- Upgraded Countertops
- Instant Hot Water
Bedrooms and Bathrooms
- 4 Bedrooms
- En-Suite Bathroom
Laundry
- Dryer
- Washer
Finished Basement
- Basement Fills Entire Space Under The House
- Rear Basement Entry
- Sump Pump
Eco-Friendly Details
- Air Cleaner
Outdoor Features
- Spa
- Canoe or Kayak Water Access
- Private Water Access
- River Nearby
- Personal Watercraft
- Sail
- Physical Dock Slip Conveys
- 5 Dock Slips
- 6 Powered Boats Permitted
- 6 Non-Powered Boats Permitted
Schools
- Rolling Knolls Elementary School
Utilities
- Central Air
- Humidifier
- Heat Pump System
- Vented Exhaust Fan
- Well
- Septic Tank
Listing and Financial Details
- Home warranty included in the sale of the property
- Tax Lot 228
- Assessor Parcel Number 020221990020570
Community Details
Overview
- The Downs HOA
- The Downs Subdivision
Amenities
- Clubhouse
Recreation
- Marina
- Tennis Courts
- Community Playground
- Community Pool
- Fishing Allowed
Ownership History
Purchase Details
Home Financials for this Owner
Home Financials are based on the most recent Mortgage that was taken out on this home.Purchase Details
Home Financials for this Owner
Home Financials are based on the most recent Mortgage that was taken out on this home.Purchase Details
Home Financials for this Owner
Home Financials are based on the most recent Mortgage that was taken out on this home.Purchase Details
Home Financials for this Owner
Home Financials are based on the most recent Mortgage that was taken out on this home.Purchase Details
Purchase Details
Similar Homes in Annapolis, MD
Home Values in the Area
Average Home Value in this Area
Purchase History
| Date | Type | Sale Price | Title Company |
|---|---|---|---|
| Warranty Deed | $815,000 | None Available | |
| Interfamily Deed Transfer | -- | None Available | |
| Deed | $887,500 | -- | |
| Deed | $887,500 | -- | |
| Deed | $493,000 | -- | |
| Deed | -- | -- |
Mortgage History
| Date | Status | Loan Amount | Loan Type |
|---|---|---|---|
| Open | $570,500 | No Value Available | |
| Previous Owner | $600,000 | Adjustable Rate Mortgage/ARM | |
| Previous Owner | $637,500 | Purchase Money Mortgage | |
| Previous Owner | $637,500 | Purchase Money Mortgage | |
| Closed | -- | No Value Available |
Property History
| Date | Event | Price | Change | Sq Ft Price |
|---|---|---|---|---|
| 07/19/2025 07/19/25 | Price Changed | $1,295,000 | -2.3% | $372 / Sq Ft |
| 06/27/2025 06/27/25 | For Sale | $1,325,000 | +62.6% | $381 / Sq Ft |
| 11/22/2019 11/22/19 | Sold | $815,000 | -2.4% | $234 / Sq Ft |
| 10/25/2019 10/25/19 | Price Changed | $835,000 | -2.3% | $240 / Sq Ft |
| 08/06/2019 08/06/19 | Price Changed | $854,900 | -0.6% | $246 / Sq Ft |
| 07/08/2019 07/08/19 | Price Changed | $859,900 | 0.0% | $247 / Sq Ft |
| 07/08/2019 07/08/19 | For Sale | $859,900 | +5.5% | $247 / Sq Ft |
| 07/01/2019 07/01/19 | Off Market | $815,000 | -- | -- |
| 06/08/2019 06/08/19 | For Sale | $865,000 | +6.1% | $249 / Sq Ft |
| 05/25/2019 05/25/19 | Off Market | $815,000 | -- | -- |
| 05/19/2019 05/19/19 | For Sale | $865,000 | -- | $249 / Sq Ft |
Tax History Compared to Growth
Tax History
| Year | Tax Paid | Tax Assessment Tax Assessment Total Assessment is a certain percentage of the fair market value that is determined by local assessors to be the total taxable value of land and additions on the property. | Land | Improvement |
|---|---|---|---|---|
| 2024 | $8,691 | $742,367 | $0 | $0 |
| 2023 | $8,311 | $712,233 | $0 | $0 |
| 2022 | $7,618 | $682,100 | $374,700 | $307,400 |
| 2021 | $15,050 | $673,167 | $0 | $0 |
| 2020 | $7,395 | $664,233 | $0 | $0 |
| 2019 | $7,308 | $655,300 | $342,700 | $312,600 |
| 2018 | $6,590 | $649,867 | $0 | $0 |
| 2017 | $7,006 | $644,433 | $0 | $0 |
| 2016 | -- | $639,000 | $0 | $0 |
| 2015 | -- | $636,833 | $0 | $0 |
| 2014 | -- | $634,667 | $0 | $0 |
Agents Affiliated with this Home
-
Bob Chew

Seller's Agent in 2025
Bob Chew
Samson Properties
(410) 995-9600
3 in this area
2,788 Total Sales
-
Lori Hill

Seller Co-Listing Agent in 2025
Lori Hill
Samson Properties
(410) 218-0048
37 Total Sales
-
Alex Hodges

Seller's Agent in 2019
Alex Hodges
Cottage Street Realty LLC
(703) 819-1023
615 Total Sales
-
James Baldwin

Buyer's Agent in 2019
James Baldwin
Compass
(443) 255-2502
313 Total Sales
Map
Source: Bright MLS
MLS Number: MDAA400346
APN: 02-219-90020570
- 1583 Keswick Place
- 856 St Edmonds Place
- 1486 Downham Market
- 769 Robinhood Rd
- 806 Coachway
- 803 Coachway
- 201 Nottingham Hill
- 336 Severn Rd
- 1753 Ebling Trail
- 319 Epping Way
- 553 Choptank Cove Ct
- 1075 Carriage Hill Pkwy
- 1002 Covington Way
- 1602 Locksley Dr
- 1252 Fenwick Garth
- 515 Corbin Pkwy
- 186 Severn Way
- 1200 Marinaview Dr
- 0 Ridgeway Cir
- 1901 Eamons Way
