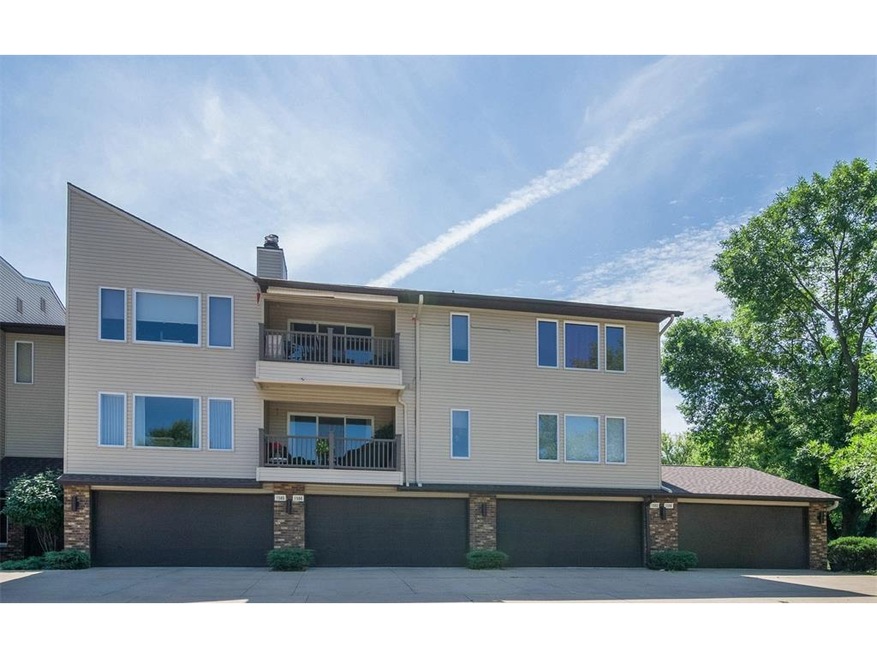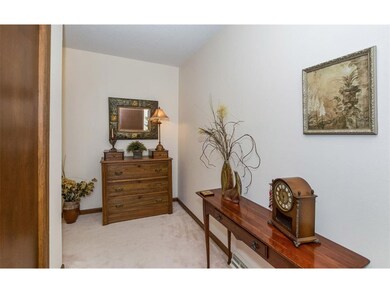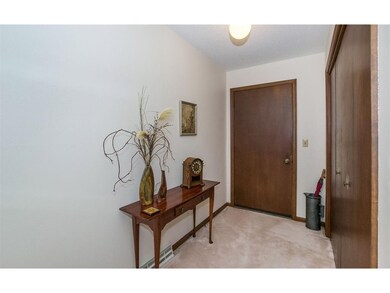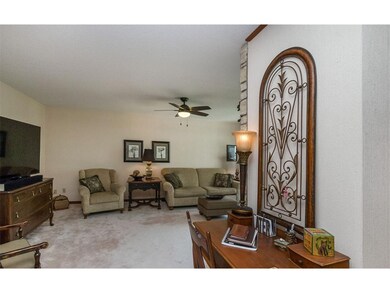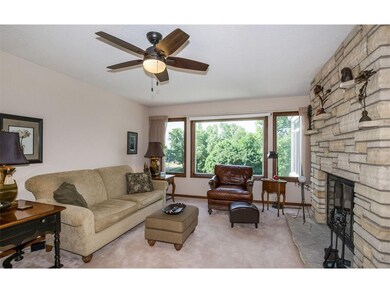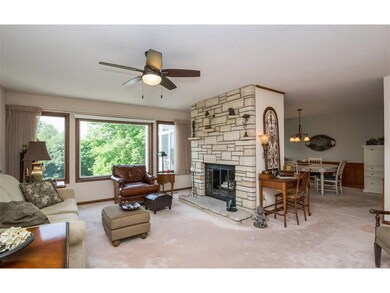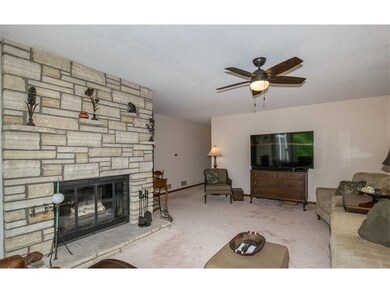
1580 Matterhorn Dr NE Unit G Cedar Rapids, IA 52402
Highlights
- Gated Community
- Family Room with Fireplace
- Formal Dining Room
- John F. Kennedy High School Rated A-
- Ranch Style House
- 2 Car Attached Garage
About This Home
As of August 2017Fantastic opportunity to own this 1,568 square foot one level condo in a beautiful NE Cedar Rapids neighborhood. No stairs! Zero entry from the two stall garage to the elevator. There is a huge master suite overlooking trees and green space. The living room view is gorgeous and a wood burning fire place with adjoining three seasons room makes for plenty of space and comfort. All new appliances, fresh paint, and new plumbing fixtures. These condos are hard to find...no stairs, one level, no shoveling or lawn maintenance at a great price!
Last Agent to Sell the Property
Beth Mackey
Realty87 Listed on: 07/03/2017

Last Buyer's Agent
Graf Home Selling Team
GRAF HOME SELLING TEAM & ASSOCIATES
Property Details
Home Type
- Condominium
Est. Annual Taxes
- $2,865
Year Built
- 1978
HOA Fees
- $185 Monthly HOA Fees
Home Design
- Ranch Style House
- Frame Construction
- Vinyl Construction Material
Interior Spaces
- 1,568 Sq Ft Home
- Family Room with Fireplace
- Formal Dining Room
- Laundry in unit
Kitchen
- Eat-In Kitchen
- Range
- Microwave
- Dishwasher
- Disposal
Bedrooms and Bathrooms
- 2 Main Level Bedrooms
- 2 Full Bathrooms
Home Security
- Home Security System
- Intercom
Parking
- 2 Car Attached Garage
- Garage Door Opener
Utilities
- Forced Air Cooling System
- Heating Available
- Electric Water Heater
Community Details
Amenities
- Community Storage Space
- Elevator
Pet Policy
- Pets Allowed
Additional Features
- Gated Community
Ownership History
Purchase Details
Home Financials for this Owner
Home Financials are based on the most recent Mortgage that was taken out on this home.Purchase Details
Home Financials for this Owner
Home Financials are based on the most recent Mortgage that was taken out on this home.Purchase Details
Home Financials for this Owner
Home Financials are based on the most recent Mortgage that was taken out on this home.Purchase Details
Similar Homes in the area
Home Values in the Area
Average Home Value in this Area
Purchase History
| Date | Type | Sale Price | Title Company |
|---|---|---|---|
| Warranty Deed | -- | None Available | |
| Warranty Deed | -- | None Available | |
| Warranty Deed | $115,500 | None Available | |
| Warranty Deed | -- | None Available |
Mortgage History
| Date | Status | Loan Amount | Loan Type |
|---|---|---|---|
| Open | $75,000 | Credit Line Revolving | |
| Closed | $110,000 | New Conventional | |
| Closed | $130,500 | Credit Line Revolving | |
| Previous Owner | $120,500 | Credit Line Revolving | |
| Previous Owner | $7,500 | Credit Line Revolving | |
| Previous Owner | $34,000 | Credit Line Revolving | |
| Previous Owner | $25,000 | New Conventional |
Property History
| Date | Event | Price | Change | Sq Ft Price |
|---|---|---|---|---|
| 07/02/2025 07/02/25 | For Sale | $225,000 | +55.2% | $143 / Sq Ft |
| 08/21/2017 08/21/17 | Sold | $145,000 | 0.0% | $92 / Sq Ft |
| 07/06/2017 07/06/17 | Pending | -- | -- | -- |
| 07/03/2017 07/03/17 | For Sale | $145,000 | +7.4% | $92 / Sq Ft |
| 08/15/2016 08/15/16 | Sold | $135,000 | 0.0% | $85 / Sq Ft |
| 06/22/2016 06/22/16 | Pending | -- | -- | -- |
| 06/06/2016 06/06/16 | For Sale | $135,000 | -- | $85 / Sq Ft |
Tax History Compared to Growth
Tax History
| Year | Tax Paid | Tax Assessment Tax Assessment Total Assessment is a certain percentage of the fair market value that is determined by local assessors to be the total taxable value of land and additions on the property. | Land | Improvement |
|---|---|---|---|---|
| 2023 | $3,004 | $179,500 | $28,500 | $151,000 |
| 2022 | $2,948 | $151,300 | $23,500 | $127,800 |
| 2021 | $3,012 | $151,300 | $23,500 | $127,800 |
| 2020 | $3,012 | $145,100 | $20,000 | $125,100 |
| 2019 | $2,808 | $138,800 | $20,000 | $118,800 |
| 2018 | $2,642 | $138,800 | $20,000 | $118,800 |
| 2017 | $2,653 | $142,900 | $8,000 | $134,900 |
| 2016 | $2,653 | $128,200 | $8,000 | $120,200 |
| 2015 | $2,468 | $129,813 | $8,000 | $121,813 |
| 2014 | $2,506 | $129,813 | $8,000 | $121,813 |
| 2013 | $2,446 | $129,813 | $8,000 | $121,813 |
Agents Affiliated with this Home
-
Jenna Burt-Top Tier Home Team
J
Seller's Agent in 2025
Jenna Burt-Top Tier Home Team
Keller Williams Legacy Group
(319) 214-2400
295 Total Sales
-
B
Seller's Agent in 2017
Beth Mackey
Realty87
-
G
Buyer's Agent in 2017
Graf Home Selling Team
GRAF HOME SELLING TEAM & ASSOCIATES
-
C
Seller's Agent in 2016
Carl Hoffman
SKOGMAN REALTY
Map
Source: Cedar Rapids Area Association of REALTORS®
MLS Number: 1706740
APN: 14171-02004-01006
- 1556 Matterhorn Dr NE Unit B
- 1579 Matterhorn Dr NE
- 1735 Applewood Ct NE
- 1714 Pikes Peak Ct NE
- 1704 Pikes Peak Ct NE Unit B
- 1661 Bilgarie Ct NE Unit A
- 618 J Ave NE
- 2617 Rainier Ct NE
- 2925 Adirondack Dr NE
- 664 J Ave NE Unit A
- 3129 Adirondack Dr NE
- 2145 Coldstream Ave NE
- 2012 Sierra Cir NE
- 2239 Tranquil Ct NW
- 1871 Ellis Blvd NW Unit 205
- 1871 Ellis Blvd NW Unit 202
- 1871 Ellis Blvd NW Unit 106
- 2232 Birchwood Dr NE
- 2817 Old Orchard Rd NE
- 3315 Silverthorne Rd NE
