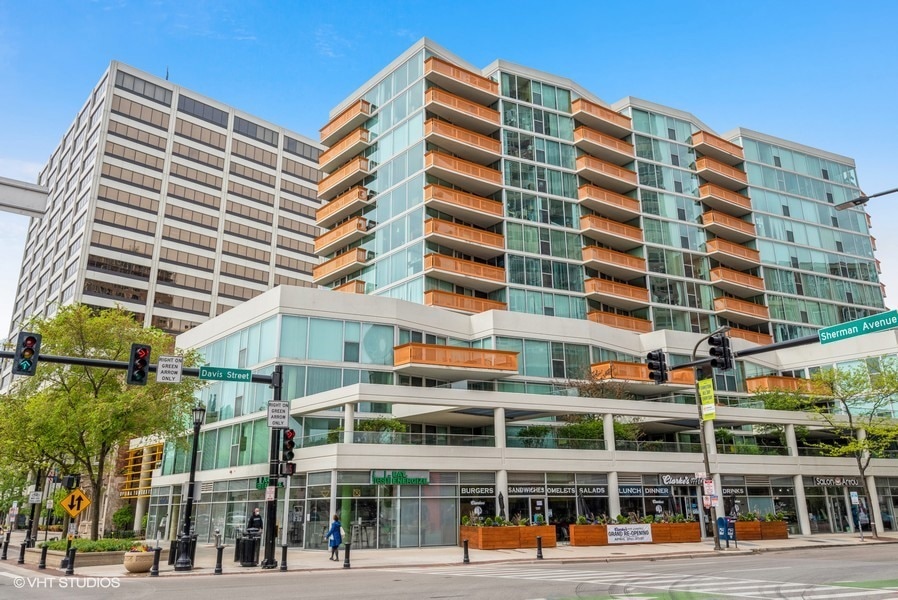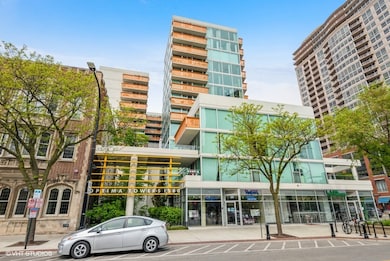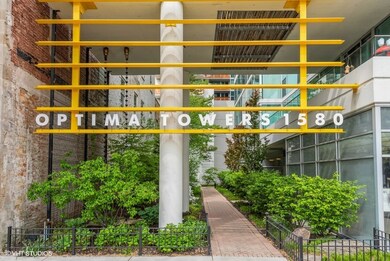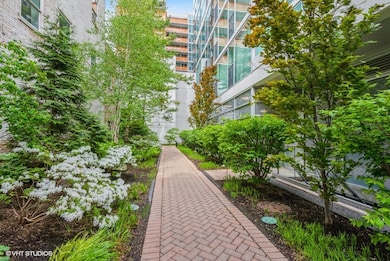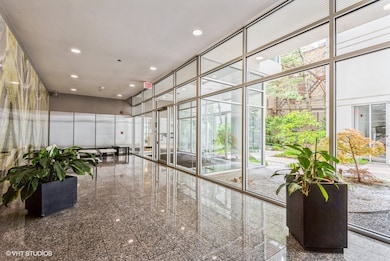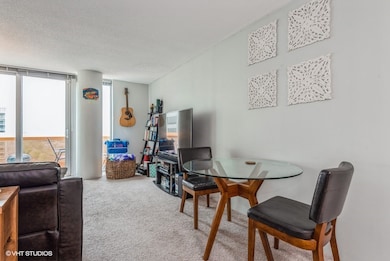Optima Towers 1580 Sherman Ave Unit PH08 Evanston, IL 60201
Downtown Evanston NeighborhoodHighlights
- Fitness Center
- 3-minute walk to Davis Station
- Community Indoor Pool
- Dewey Elementary School Rated A
- Lock-and-Leave Community
- 1-minute walk to Fountain Square
About This Home
Breathtaking views of Lake Michigan and the Chicago skyline in store for you! Spacious and light, one-bed penthouse condo located in the heart of downtown Evanston. This location can't be beat-with everything you could possibly need within a short walk. Just a block from both a Metra train stop and the Purple Line. This unit features Floor-to-ceiling windows, skylights, a large balcony for relaxing, convenient + private in-unit laundry, lots of storage and radiant heat. Heated indoor parking also included! The Optima building amenities include a bike room with bike trails nearby, elevator, exercise room, party room and an indoor pool. Come for our first tour this Saturday or make an appointment today!
Condo Details
Home Type
- Condominium
Est. Annual Taxes
- $4,926
Year Built
- Built in 2002
Parking
- 1 Car Garage
- Parking Included in Price
Home Design
- Concrete Block And Stucco Construction
Interior Spaces
- 894 Sq Ft Home
- Family Room
- Living Room
- Dining Room
- Laundry Room
Flooring
- Carpet
- Ceramic Tile
Bedrooms and Bathrooms
- 1 Bedroom
- 1 Potential Bedroom
- 1 Full Bathroom
Schools
- Dewey Elementary School
- Nichols Middle School
- Evanston Twp High School
Utilities
- Central Air
- Heating System Uses Steam
- Lake Michigan Water
Listing and Financial Details
- Security Deposit $2,600
- Property Available on 7/15/25
- Rent includes cable TV, heat, water, parking, pool, lawn care
Community Details
Overview
- 105 Units
- Jennifer Armistead Association, Phone Number (847) 905-0409
- Optima Towers Subdivision
- Lock-and-Leave Community
- 13-Story Property
Amenities
- Party Room
- Elevator
- Community Storage Space
Recreation
- Community Spa
- Bike Trail
Pet Policy
- No Pets Allowed
Map
About Optima Towers
Source: Midwest Real Estate Data (MRED)
MLS Number: 12398603
APN: 11-18-311-043-1101
- 1580 Sherman Ave Unit 1006
- 807 Davis St Unit 403
- 1570 Elmwood Ave Unit 910
- 1508 Elmwood Ave Unit 3
- 1426 Chicago Ave Unit 1S
- 1572 Maple Ave Unit 401
- 1640 Maple Ave Unit 1202
- 1640 Maple Ave Unit 503
- 1640 Maple Ave Unit 1105
- 1640 Maple Ave Unit 505
- 1640 Maple Ave Unit 807
- 500 Lake St Unit 304
- 1503 Oak Ave Unit 312
- 1401 Elmwood Ave
- 1720 Maple Ave Unit 1310
- 1720 Maple Ave Unit 2710
- 1720 Maple Ave Unit 1270
- 1720 Maple Ave Unit 670
- 1720 Maple Ave Unit 1120
- 1720 Maple Ave Unit 402
