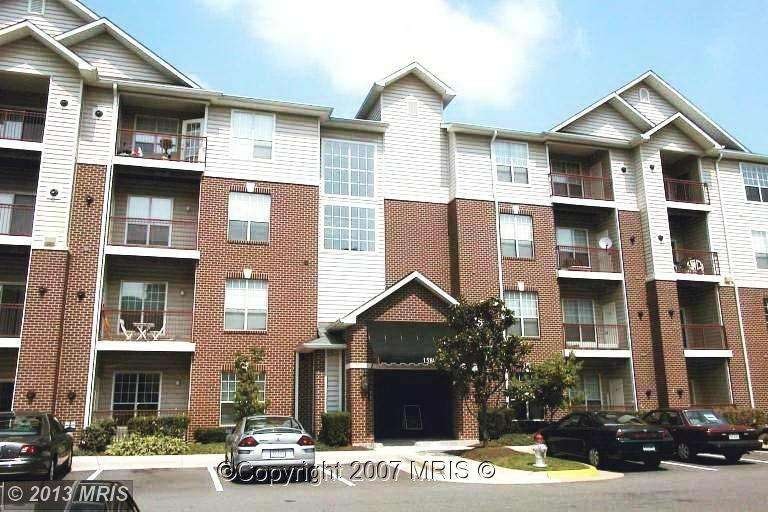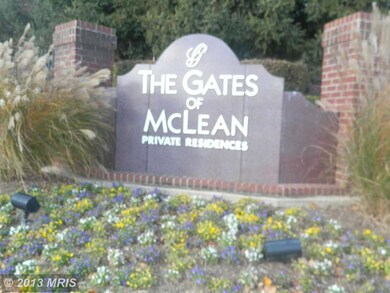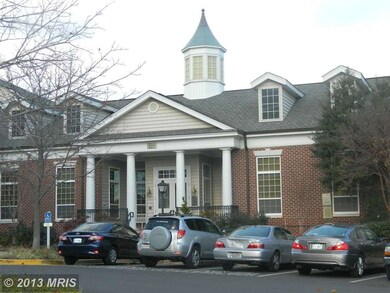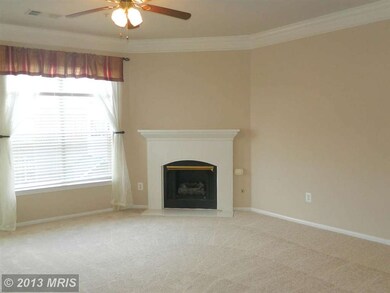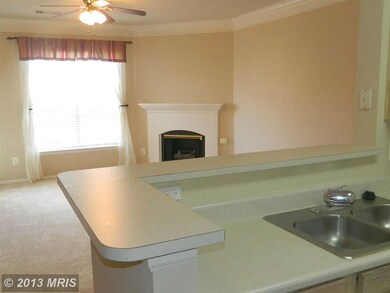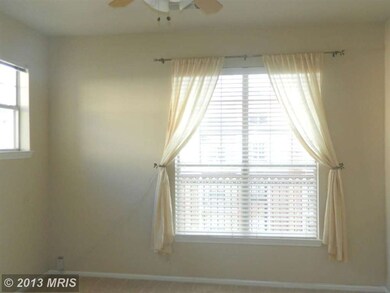
1580 Spring Gate Dr Unit 4301 McLean, VA 22102
Tysons Corner NeighborhoodHighlights
- Fitness Center
- Private Pool
- Open Floorplan
- Kilmer Middle School Rated A
- Gated Community
- Colonial Architecture
About This Home
As of November 2021Walk to future McLean Metro-Silver Line & Tysons Corner!! Fantastic investment location. Fresh paint & carpet throughout- move in ready! Large corner unit with elevator & heated garage parking space. Full size washer & dryer in unit. Private gated community with pool, fitness center, community,meeting & party rooms. Spacious living room with gas fireplace- walk out to private balcony.Home warranty
Last Agent to Sell the Property
Century 21 Redwood Realty License #BR400000007 Listed on: 11/25/2013

Property Details
Home Type
- Condominium
Est. Annual Taxes
- $2,499
Year Built
- Built in 1997
HOA Fees
- $347 Monthly HOA Fees
Parking
- Subterranean Parking
- Parking Space Number Location: 183
- Side Facing Garage
Home Design
- Colonial Architecture
- Brick Exterior Construction
- Fiberglass Roof
- Concrete Perimeter Foundation
Interior Spaces
- 690 Sq Ft Home
- Property has 1 Level
- Open Floorplan
- Crown Molding
- 1 Fireplace
- Window Treatments
- Family Room Off Kitchen
- Combination Dining and Living Room
Kitchen
- Electric Oven or Range
- Range Hood
- Dishwasher
- Disposal
Bedrooms and Bathrooms
- 1 Main Level Bedroom
- 1 Full Bathroom
Laundry
- Dryer
- Washer
Utilities
- Forced Air Heating and Cooling System
- Vented Exhaust Fan
- Natural Gas Water Heater
Additional Features
- Accessible Elevator Installed
- Private Pool
- Property is in very good condition
Listing and Financial Details
- Assessor Parcel Number 29-4-12-4-301
Community Details
Overview
- Association fees include common area maintenance, exterior building maintenance, management, insurance, pool(s), recreation facility, reserve funds, snow removal, trash, water, security gate
- Low-Rise Condominium
- Gates Of Mclean Subdivision, Large Corner Unit W/ Fp Floorplan
- Gates Of Mclean Community
- The community has rules related to moving in times, parking rules
Amenities
- Common Area
- Clubhouse
- Community Center
- Meeting Room
- Party Room
- Elevator
Recreation
- Community Basketball Court
- Community Playground
- Fitness Center
- Community Pool
- Jogging Path
Security
- Gated Community
Ownership History
Purchase Details
Home Financials for this Owner
Home Financials are based on the most recent Mortgage that was taken out on this home.Purchase Details
Home Financials for this Owner
Home Financials are based on the most recent Mortgage that was taken out on this home.Purchase Details
Home Financials for this Owner
Home Financials are based on the most recent Mortgage that was taken out on this home.Purchase Details
Home Financials for this Owner
Home Financials are based on the most recent Mortgage that was taken out on this home.Similar Homes in McLean, VA
Home Values in the Area
Average Home Value in this Area
Purchase History
| Date | Type | Sale Price | Title Company |
|---|---|---|---|
| Deed | $295,000 | Commonwealth Land Ttl Ins Co | |
| Warranty Deed | $275,000 | -- | |
| Warranty Deed | $249,000 | -- | |
| Deed | $219,900 | -- |
Mortgage History
| Date | Status | Loan Amount | Loan Type |
|---|---|---|---|
| Previous Owner | $229,100 | New Conventional | |
| Previous Owner | $247,000 | New Conventional | |
| Previous Owner | $247,500 | New Conventional | |
| Previous Owner | $256,740 | VA | |
| Previous Owner | $257,433 | VA | |
| Previous Owner | $249,000 | VA | |
| Previous Owner | $175,920 | New Conventional |
Property History
| Date | Event | Price | Change | Sq Ft Price |
|---|---|---|---|---|
| 11/10/2021 11/10/21 | Sold | $295,000 | -1.3% | $428 / Sq Ft |
| 10/30/2021 10/30/21 | Pending | -- | -- | -- |
| 10/05/2021 10/05/21 | For Sale | $299,000 | +8.7% | $433 / Sq Ft |
| 02/06/2014 02/06/14 | Sold | $275,000 | -3.5% | $399 / Sq Ft |
| 01/15/2014 01/15/14 | Pending | -- | -- | -- |
| 01/08/2014 01/08/14 | Price Changed | $285,000 | -1.7% | $413 / Sq Ft |
| 12/21/2013 12/21/13 | For Sale | $289,900 | 0.0% | $420 / Sq Ft |
| 12/09/2013 12/09/13 | Pending | -- | -- | -- |
| 11/25/2013 11/25/13 | For Sale | $289,900 | -- | $420 / Sq Ft |
Tax History Compared to Growth
Tax History
| Year | Tax Paid | Tax Assessment Tax Assessment Total Assessment is a certain percentage of the fair market value that is determined by local assessors to be the total taxable value of land and additions on the property. | Land | Improvement |
|---|---|---|---|---|
| 2024 | $3,741 | $309,580 | $62,000 | $247,580 |
| 2023 | $3,577 | $303,510 | $61,000 | $242,510 |
| 2022 | $3,622 | $303,510 | $61,000 | $242,510 |
| 2021 | $3,873 | $316,550 | $63,000 | $253,550 |
| 2020 | $3,455 | $280,130 | $56,000 | $224,130 |
| 2019 | $3,148 | $255,240 | $51,000 | $204,240 |
| 2018 | $2,826 | $245,760 | $49,000 | $196,760 |
| 2017 | $3,138 | $259,120 | $52,000 | $207,120 |
| 2016 | $3,131 | $259,120 | $52,000 | $207,120 |
| 2015 | $3,021 | $259,120 | $52,000 | $207,120 |
| 2014 | $2,896 | $251,090 | $50,000 | $201,090 |
Agents Affiliated with this Home
-
Sandra Crews Team

Seller's Agent in 2021
Sandra Crews Team
RE/MAX
(703) 899-7629
1 in this area
132 Total Sales
-
Alex Crews

Seller Co-Listing Agent in 2021
Alex Crews
RE/MAX
(703) 994-6139
1 in this area
33 Total Sales
-
K Soung

Buyer's Agent in 2021
K Soung
Realty ONE Group Capital
(703) 928-5990
6 in this area
112 Total Sales
-
Russ Conners

Seller's Agent in 2014
Russ Conners
Century 21 Redwood Realty
(703) 517-9173
20 Total Sales
-
Jonathan Brown
J
Buyer's Agent in 2014
Jonathan Brown
Samson Properties
(202) 591-6837
24 Total Sales
Map
Source: Bright MLS
MLS Number: 1003776316
APN: 0294-12040301
- 1581 Spring Gate Dr Unit 5309
- 1581 Spring Gate Dr Unit 5207
- 1530 Spring Gate Dr Unit 9317
- 1530 Spring Gate Dr Unit 9308
- 1530 Spring Gate Dr Unit 9208
- 1530 Spring Gate Dr Unit 9213
- 1530 Spring Gate Dr Unit 9219
- 1600 Spring Gate Dr Unit 2112
- 1601 Spring Gate Dr Unit 1110
- 1521 Spring Gate Dr Unit 10102
- 1781 Chain Bridge Rd Unit 302
- 1781 Chain Bridge Rd Unit 307
- 7349 Eldorado Ct
- 7887 Jones Branch Dr Unit 703
- 7887 Jones Branch Dr Unit 405
- 1650 Colonial Hills Dr
- 7414 Old Maple Square
- 7434 Backett Wood Terrace Unit 601
- 7454 Backett Wood Terrace Unit 403
- 1733 Chain Bridge Rd
