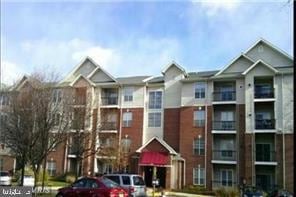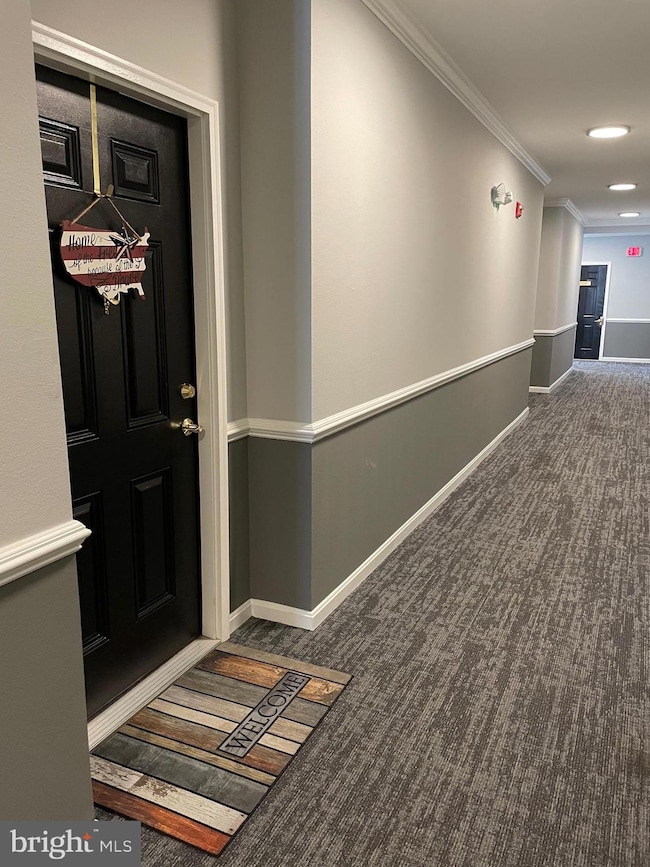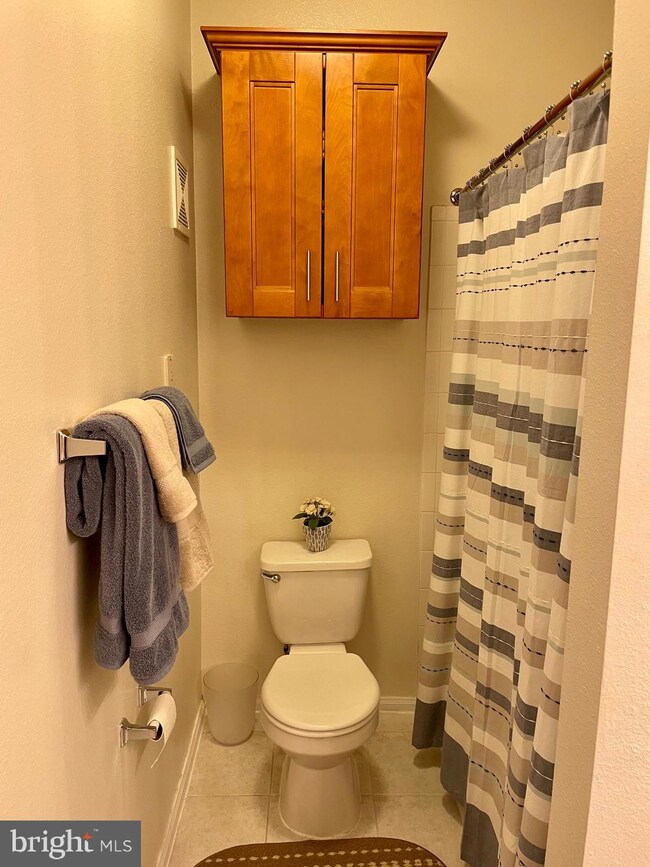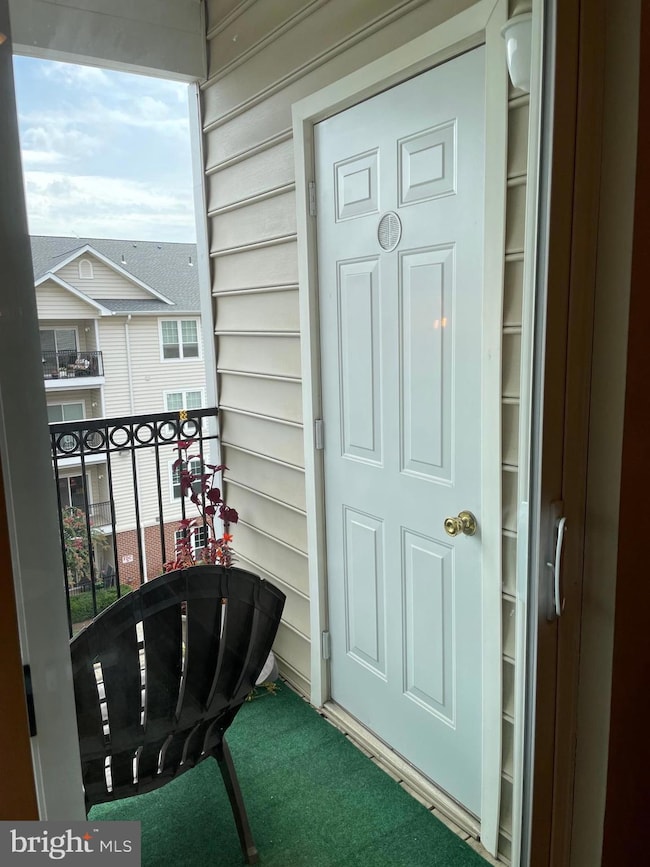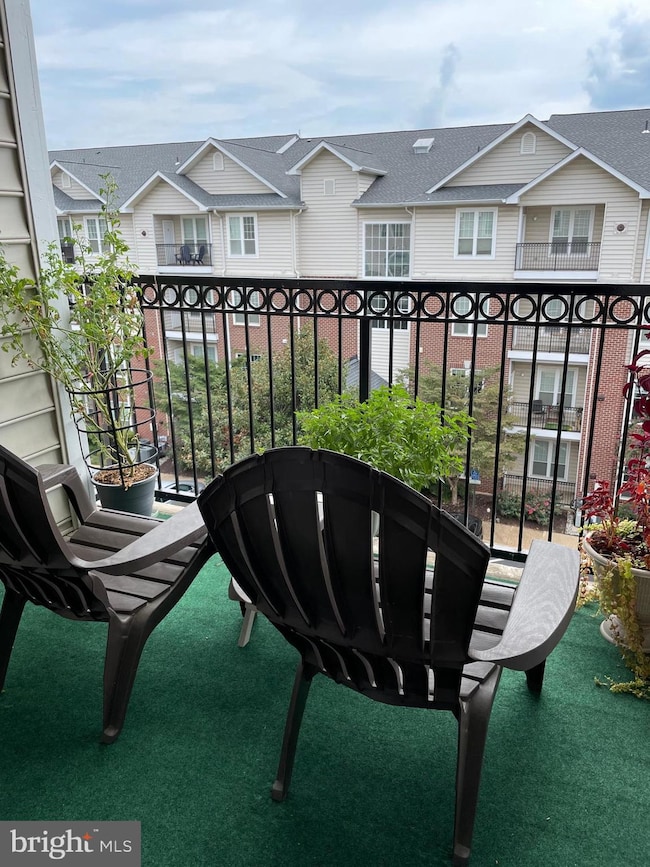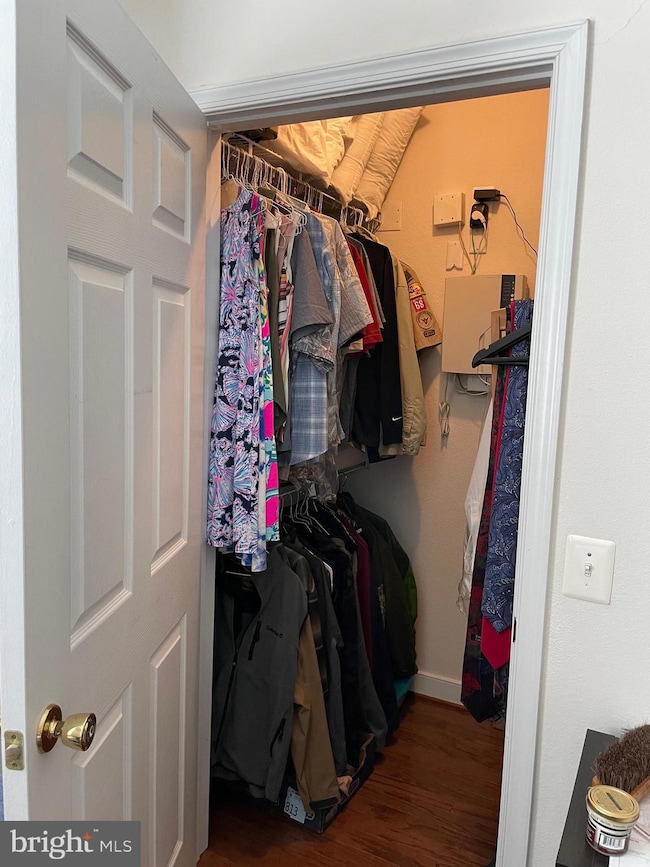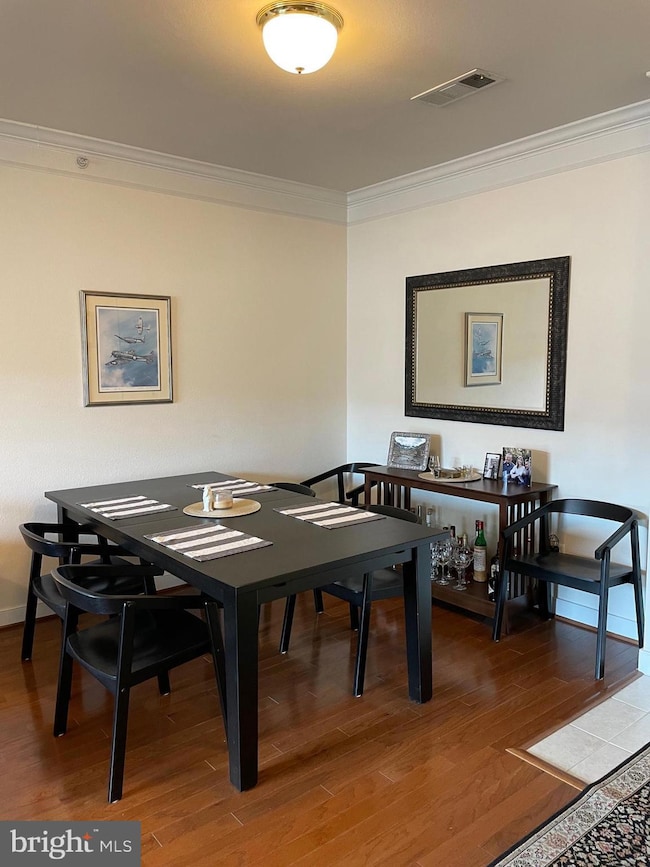1580 Spring Gate Dr Unit 4405 McLean, VA 22102
Tysons Corner Neighborhood
1
Bed
1
Bath
735
Sq Ft
871
Sq Ft Lot
Highlights
- Fitness Center
- Gated Community
- 1 Fireplace
- Kilmer Middle School Rated A
- Colonial Architecture
- Community Pool
About This Home
GREAT LOCATION FEW STEPS TO METRO, FEW MINUTES TO 495, 66 &DULLES TOLL RD**CHARMING IN EVERY ASPECT***TOP FLOOR UNIT WITH PANORAMIC VIEW OF NATURE AND TYSONS CORNER. BRIGHT & SPACIOUS AND INCLUDES HARDWOOD FLOORS, BALCONY, GRANITE KITCHEN COUNTERTOP & STAINLESS-STEEL APPLIANCES. INCLUDES WASHER& DRYER IN A SEPARATE ROOM...ALL AMENITIES INCLUDED AND UNDERGROUND PARKING ETC.
Condo Details
Home Type
- Condominium
Est. Annual Taxes
- $3,743
Year Built
- Built in 1997 | Remodeled in 2013
Parking
- Assigned Parking Garage Space
- Basement Garage
Home Design
- Colonial Architecture
- Brick Exterior Construction
Interior Spaces
- 735 Sq Ft Home
- Property has 1 Level
- 1 Fireplace
- Combination Kitchen and Dining Room
- Security Gate
- Washer and Dryer Hookup
Bedrooms and Bathrooms
- 1 Main Level Bedroom
- 1 Full Bathroom
Schools
- Marshall High School
Utilities
- Forced Air Heating and Cooling System
- Natural Gas Water Heater
Listing and Financial Details
- Residential Lease
- Security Deposit $2,000
- 12-Month Lease Term
- Available 6/5/25
- Assessor Parcel Number 0294 12040405
Community Details
Overview
- Property has a Home Owners Association
- Association fees include exterior building maintenance, insurance, pool(s), recreation facility, reserve funds, water
- Low-Rise Condominium
- Gates Of Mclean Subdivision
Recreation
- Fitness Center
- Community Pool
Pet Policy
- No Pets Allowed
Additional Features
- Elevator
- Gated Community
Map
Source: Bright MLS
MLS Number: VAFX2240370
APN: 0294-12040405
Nearby Homes
- 1600 Spring Gate Dr Unit 2112
- 1601 Spring Gate Dr Unit 1110
- 1530 Spring Gate Dr Unit 9308
- 1530 Spring Gate Dr Unit 9208
- 1530 Spring Gate Dr Unit 9213
- 1530 Spring Gate Dr Unit 9423
- 1530 Spring Gate Dr Unit 9219
- 1580 Spring Gate Dr Unit 4303
- 1521 Spring Gate Dr Unit 10308
- 1521 Spring Gate Dr Unit 10102
- 1781 Chain Bridge Rd Unit 307
- 7887 Jones Branch Dr Unit 703
- 7887 Jones Branch Dr Unit 405
- 7887 Jones Branch Dr Unit 604
- 7349 Eldorado Ct
- 1625 Seneca Ave
- 1650 Colonial Hills Dr
- 7434 Backett Wood Terrace Unit 601
- 1761 Old Meadow Ln Unit 316
- 1761 Old Meadow Rd Unit 104
