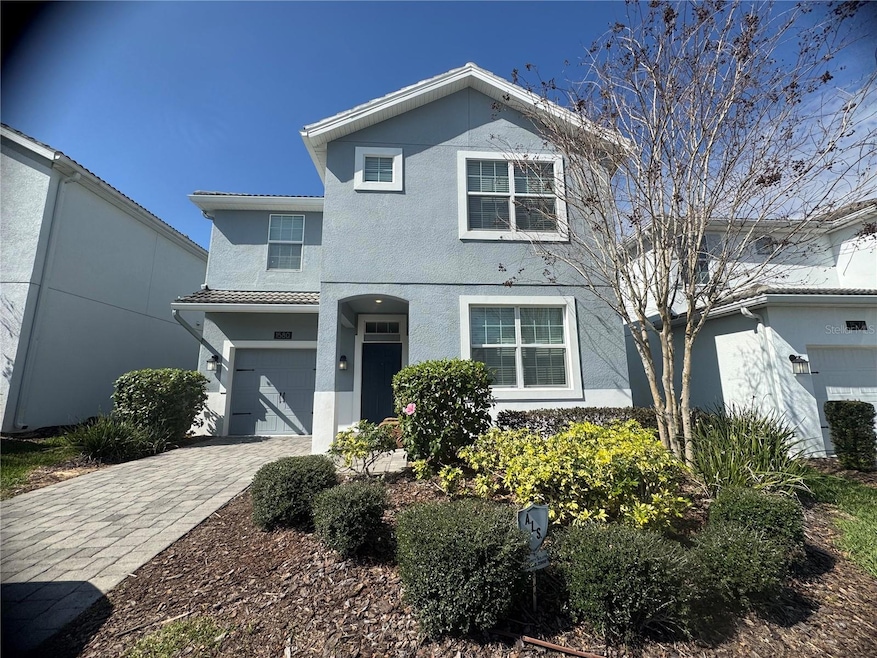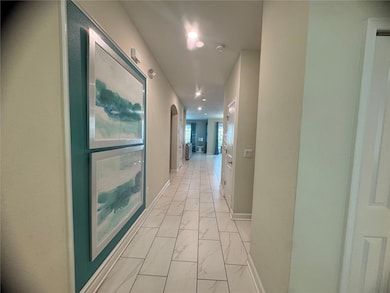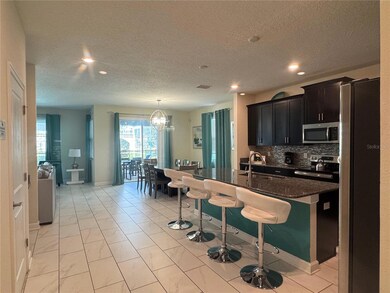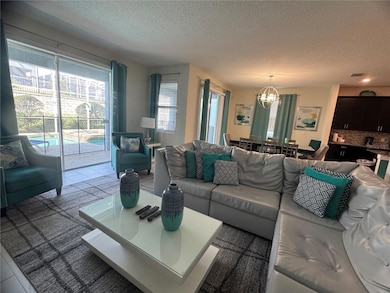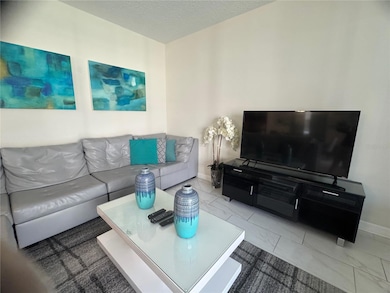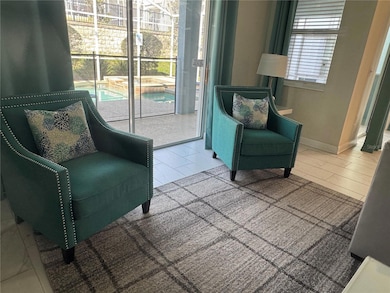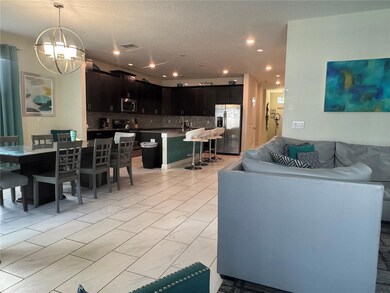1580 Tempo Ln Davenport, FL 33896
Champions Gate NeighborhoodEstimated payment $4,812/month
Highlights
- Fitness Center
- Gated Community
- Clubhouse
- In Ground Pool
- Open Floorplan
- Cathedral Ceiling
About This Home
This stunning 6-bedroom, 5-bathroom home offers luxury and comfort in a 24-hour gated community with resort-style amenities. Designed for both elegance and functionality, the spacious open-concept layout is filled with natural light, featuring a gourmet kitchen with high-end appliances, a luxurious primary suite with a spa-like bath, and generously sized guest rooms. Smart home technology enhances convenience and security.
Step outside to your private pool and covered patio, perfect for entertaining or relaxation. The community offers a lazy river,s’ ,splash pool, volleyball courts, a fitness center, and more, providing endless recreational opportunities for all ages.
With access to top-tier amenities and a vibrant neighborhood, this home is the perfect blend of comfort, style, and convenience.
Don’t miss the chance to make it yoursThis property is an excellent opportunity for those interested in short-term rentals, offering the potential to generate income while providing guests with a luxurious and resort-style experience.
Its prime location, upscale amenities, and sought-after community features make it a highly desirable investment.
Listing Agent
EXP REALTY LLC Brokerage Phone: 407-476-4127 License #3490260 Listed on: 02/12/2025

Home Details
Home Type
- Single Family
Est. Annual Taxes
- $8,790
Year Built
- Built in 2017
Lot Details
- 4,792 Sq Ft Lot
- East Facing Home
- Irrigation
- Property is zoned STR
HOA Fees
Parking
- 1 Car Attached Garage
Home Design
- Tile Roof
- Block Exterior
- Concrete Perimeter Foundation
- Stucco
Interior Spaces
- 3,291 Sq Ft Home
- 2-Story Property
- Open Floorplan
- Cathedral Ceiling
- Sliding Doors
- Family Room Off Kitchen
- Living Room
- In Wall Pest System
- Laundry on upper level
Kitchen
- Eat-In Kitchen
- Range
- Microwave
- Dishwasher
- Disposal
Flooring
- Carpet
- Ceramic Tile
Bedrooms and Bathrooms
- 6 Bedrooms
- Walk-In Closet
- 5 Full Bathrooms
Pool
- In Ground Pool
- Pool Deck
- Child Gate Fence
Outdoor Features
- Exterior Lighting
Utilities
- Central Heating and Cooling System
- Electric Water Heater
- High Speed Internet
- Cable TV Available
Listing and Financial Details
- Visit Down Payment Resource Website
- Legal Lot and Block 228 / LOT 228
- Assessor Parcel Number 31-25-27-5126-0001-2280
- $185,080 per year additional tax assessments
Community Details
Overview
- Association fees include 24-Hour Guard
- Natalie Sanchez Association
- Icon Managment Services Association, Phone Number (407) 516-5739
- Stoneybrook South Ph I 1 & J 1 Subdivision
Amenities
- Clubhouse
- Community Mailbox
Recreation
- Tennis Courts
- Community Playground
- Fitness Center
- Community Pool
Security
- Security Guard
- Gated Community
Map
Home Values in the Area
Average Home Value in this Area
Tax History
| Year | Tax Paid | Tax Assessment Tax Assessment Total Assessment is a certain percentage of the fair market value that is determined by local assessors to be the total taxable value of land and additions on the property. | Land | Improvement |
|---|---|---|---|---|
| 2024 | $8,790 | $561,600 | $90,200 | $471,400 |
| 2023 | $8,790 | $422,774 | $0 | $0 |
| 2022 | $7,948 | $464,700 | $57,000 | $407,700 |
| 2021 | $7,157 | $349,400 | $38,000 | $311,400 |
| 2020 | $7,285 | $354,900 | $38,000 | $316,900 |
| 2019 | $7,398 | $355,100 | $38,000 | $317,100 |
| 2018 | $7,552 | $348,200 | $38,000 | $310,200 |
| 2017 | $2,802 | $34,200 | $34,200 | $0 |
| 2016 | $2,381 | $34,200 | $34,200 | $0 |
| 2015 | $286 | $18,000 | $18,000 | $0 |
Property History
| Date | Event | Price | List to Sale | Price per Sq Ft | Prior Sale |
|---|---|---|---|---|---|
| 02/12/2025 02/12/25 | For Sale | $650,000 | +81.7% | $198 / Sq Ft | |
| 08/17/2018 08/17/18 | Off Market | $357,760 | -- | -- | |
| 03/20/2017 03/20/17 | Sold | $357,760 | -7.7% | $109 / Sq Ft | View Prior Sale |
| 02/22/2017 02/22/17 | Pending | -- | -- | -- | |
| 01/20/2017 01/20/17 | For Sale | $387,750 | -- | $118 / Sq Ft |
Purchase History
| Date | Type | Sale Price | Title Company |
|---|---|---|---|
| Quit Claim Deed | -- | None Available | |
| Special Warranty Deed | $387,800 | North American Title Company |
Source: Stellar MLS
MLS Number: O6278227
APN: 31-25-27-5126-0001-2280
- 1585 Slice Way
- 1574 Slice Way
- 1565 Slice Way
- 1614 Moon Valley Dr
- 9017 Dogleg Dr
- 9029 Dogleg Dr
- 1596 Moon Valley Dr
- 9033 Dogleg Dr
- 1565 Mulligan Blvd
- 1592 Flange Dr
- 1636 Moon Valley Dr
- 1564 Flange Dr
- 1577 Mulligan Blvd
- 1537 Mulligan Blvd
- 1585 Mulligan Blvd
- 9053 Dogleg Dr
- 1573 Moon Valley Dr
- 9055 Dogleg Dr
- 1646 Moon Valley Dr
- 9059 Dogleg Dr
- 1580 Tempo Ln Unit ID1336799P
- 1588 Flange Dr Unit ID1018169P
- 1577 Mulligan Blvd
- 1589 Flange Dr
- 9047 Dogleg Dr
- 1571 Moon Valley Dr Unit ID1280848P
- 9048 Sand Trap Dr Unit ID1346940P
- 8992 Stinger Dr Unit ID1044690P
- 8988 Stinger Dr Unit ID1346941P
- 1575 Sandbagger Dr Unit ID1304295P
- 1567 Sandbagger Dr Unit ID1280862P
- 8977 Stinger Dr Unit ID1280803P
- 1553 Sandbagger Dr Unit ID1280835P
- 1551 Sandbagger Dr Unit ID1346942P
- 9098 Hazard St
- 8935 Stinger Dr Unit ID1263244P
- 8941 Stinger Dr Unit ID1280943P
- 8925 Stinger Dr Unit ID1018139P
- 8919 Stinger Dr
- 1424 Pro Shop Ct
