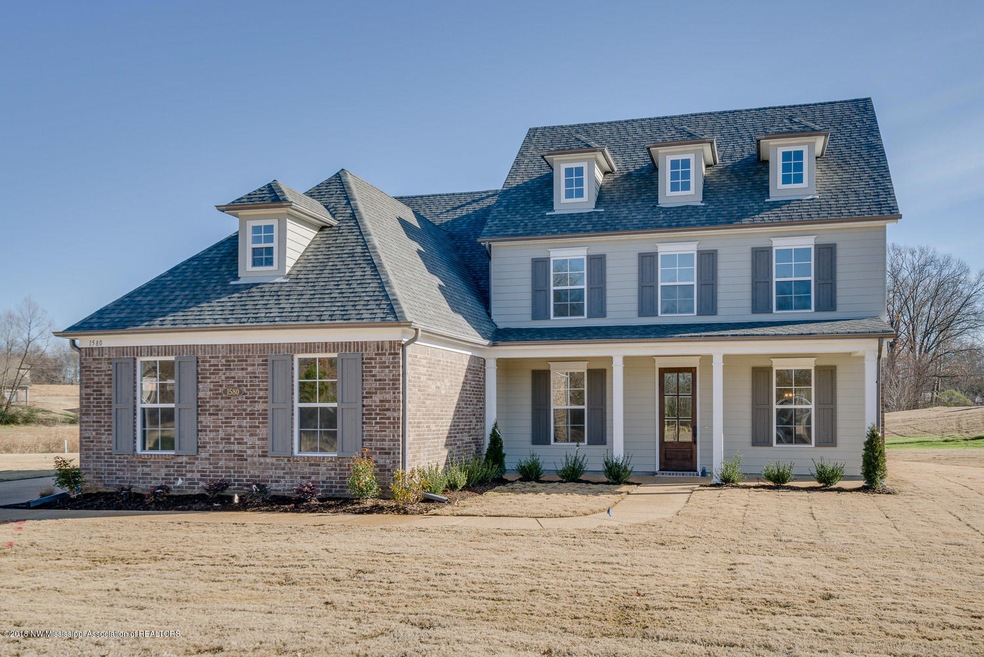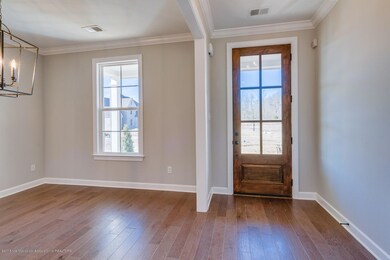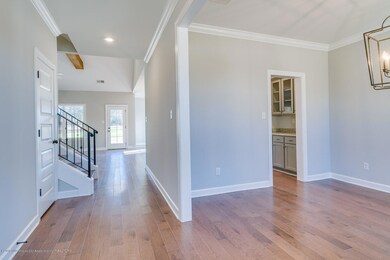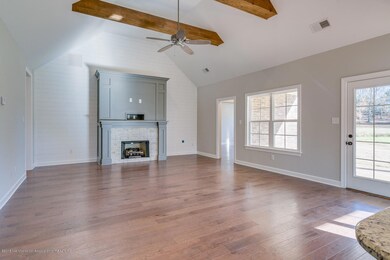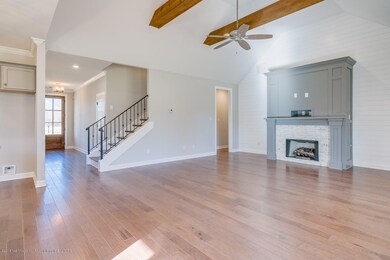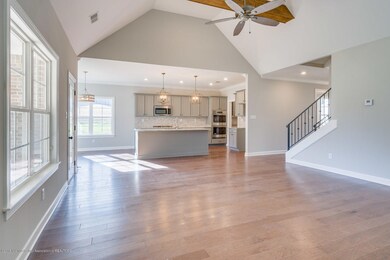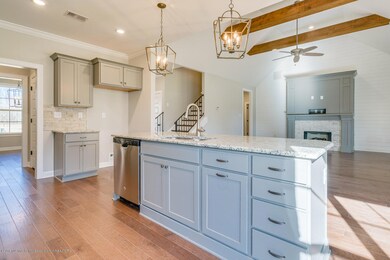
1580 Wildbrook Cove Hernando, MS 38632
Highlights
- Newly Remodeled
- Community Lake
- Wood Flooring
- Oak Grove Central Elementary School Rated A-
- Cathedral Ceiling
- Attic
About This Home
As of October 2020Only minutes to the NEW I-269 @ Getwell exit! Now Complete! Move-In Ready and OPEN DAILY 12-4p ~ FULL Irrigation & Professional Designer selections on a GREAT 1/2 Acre Cove Lot ~ HUGE Front Porch leads to Open-Split Floor Plan ~ Great Room with Center Fireplace with Board & Batten Trim with Vaulted Ceilings and Cedar Beams leading to an Open Kitchen with Large Counter-Height Center Island, Gas Cook-Top, Double Ovens, Backsplash and Butler's Pantry ~ Large Master on the Rear with Spa Bath including separate His & Hers Walk-In Closets and direct access to Laundry ~ 2 Bedrooms Down & 2 Bedrooms + Bonus Up ~ Awesome Back Yard with Covered Porch and Room for Future Pool ~ Additional Features: Soft-Close Drawers, USB Ports in Master BR & Kitchen, Tankless Water Heater, Subway Tile Showers, Quartz Counters
Last Agent to Sell the Property
Crye-Leike Of MS-SH License #B-22953 Listed on: 05/15/2018

Last Buyer's Agent
DONNIE CHAMBLISS
Crye-Leike Of MS-OB
Home Details
Home Type
- Single Family
Est. Annual Taxes
- $3,740
Year Built
- Built in 2018 | Newly Remodeled
Lot Details
- 0.46 Acre Lot
- Cul-De-Sac
- Landscaped
- Irregular Lot
- Front and Back Yard Sprinklers
HOA Fees
- $17 Monthly HOA Fees
Parking
- 3 Car Attached Garage
- Side Facing Garage
- Garage Door Opener
- Driveway
Home Design
- Brick Exterior Construction
- Slab Foundation
- Architectural Shingle Roof
- HardiePlank Type
Interior Spaces
- 3,225 Sq Ft Home
- 2-Story Property
- Cathedral Ceiling
- Ceiling Fan
- Ventless Fireplace
- Gas Log Fireplace
- Vinyl Clad Windows
- Insulated Windows
- Wood Frame Window
- Insulated Doors
- Great Room with Fireplace
- Combination Kitchen and Living
- Breakfast Room
- Attic Floors
- Laundry Room
Kitchen
- Eat-In Kitchen
- Breakfast Bar
- Walk-In Pantry
- Double Oven
- Electric Oven
- Gas Cooktop
- Microwave
- Dishwasher
- Stainless Steel Appliances
- Kitchen Island
- Granite Countertops
- Built-In or Custom Kitchen Cabinets
- Disposal
Flooring
- Wood
- Carpet
- Tile
Bedrooms and Bathrooms
- 4 Bedrooms
- Walk-In Closet
- 3 Full Bathrooms
- Double Vanity
- Bathtub Includes Tile Surround
- Multiple Shower Heads
- Separate Shower
Home Security
- Home Security System
- Fire and Smoke Detector
Outdoor Features
- Patio
- Rain Gutters
- Porch
Schools
- Hernando Elementary And Middle School
- Hernando High School
Utilities
- Central Heating and Cooling System
- Heating System Uses Natural Gas
- Natural Gas Connected
- Prewired Cat-5 Cables
- Cable TV Available
Listing and Financial Details
- Assessor Parcel Number 3 07 3 08 17 0 00179 00
Community Details
Overview
- Forest Meadows Subdivision
- Community Lake
Recreation
- Park
Ownership History
Purchase Details
Home Financials for this Owner
Home Financials are based on the most recent Mortgage that was taken out on this home.Purchase Details
Home Financials for this Owner
Home Financials are based on the most recent Mortgage that was taken out on this home.Similar Homes in the area
Home Values in the Area
Average Home Value in this Area
Purchase History
| Date | Type | Sale Price | Title Company |
|---|---|---|---|
| Warranty Deed | -- | None Available | |
| Warranty Deed | -- | None Available |
Mortgage History
| Date | Status | Loan Amount | Loan Type |
|---|---|---|---|
| Open | $80,000 | Credit Line Revolving | |
| Open | $313,600 | New Conventional |
Property History
| Date | Event | Price | Change | Sq Ft Price |
|---|---|---|---|---|
| 10/20/2020 10/20/20 | Sold | -- | -- | -- |
| 09/16/2020 09/16/20 | Pending | -- | -- | -- |
| 09/12/2020 09/12/20 | For Sale | $387,500 | +7.7% | $117 / Sq Ft |
| 05/30/2019 05/30/19 | Sold | -- | -- | -- |
| 05/14/2019 05/14/19 | Pending | -- | -- | -- |
| 05/15/2018 05/15/18 | For Sale | $359,900 | -- | $112 / Sq Ft |
Tax History Compared to Growth
Tax History
| Year | Tax Paid | Tax Assessment Tax Assessment Total Assessment is a certain percentage of the fair market value that is determined by local assessors to be the total taxable value of land and additions on the property. | Land | Improvement |
|---|---|---|---|---|
| 2024 | $3,740 | $29,045 | $3,500 | $25,545 |
| 2023 | $3,740 | $29,045 | $0 | $0 |
| 2022 | $3,740 | $29,045 | $3,500 | $25,545 |
| 2021 | $3,740 | $29,045 | $3,500 | $25,545 |
| 2020 | $3,756 | $27,002 | $3,500 | $23,502 |
| 2019 | $556 | $3,938 | $3,938 | $0 |
| 2017 | $559 | $3,938 | $3,938 | $0 |
Agents Affiliated with this Home
-

Seller's Agent in 2020
Donnie Chambliss
Crye-Leike Of MS-SH
(901) 262-3002
53 in this area
326 Total Sales
-

Seller Co-Listing Agent in 2020
Brienna Simpson
Crye-Leike Of MS-SH
(661) 860-0697
15 in this area
61 Total Sales
-

Buyer's Agent in 2020
Brooke Smith
RE/MAX
(901) 605-7879
6 in this area
82 Total Sales
-

Seller Co-Listing Agent in 2019
Margie Mays
Crye-Leike Of MS-SH
(901) 487-1165
35 in this area
245 Total Sales
-
m
Buyer's Agent in 2019
mu.rets.chamblid
mgc.rets.RETS_OFFICE
Map
Source: MLS United
MLS Number: 2316406
APN: 3073081700017900
- 1945 Jaybird Rd
- 1377 Notting Hill Loop
- 1701 Keenlan Dr
- 1202 White Oak Dr
- 1001 Hickory Ridge Dr
- 2183 Sawyer Cir
- 879 Red Cedar Loop
- 830 Red Cedar Loop
- 792 Red Cedar Loop
- 2174 Sawyer Cir
- 814 Red Cedar Loop
- 2133 Sawyer Cir
- 870 Red Cedar Loop
- 2188 Sawyer Cir
- 837 Red Cedar Loop
- 769 Red Cedar Loop
- 1303 Heritage Lake Dr
- 757 Red Cedar Loop
- 1269 Swinging Gate Cove
- 1649 Drake Cove W
