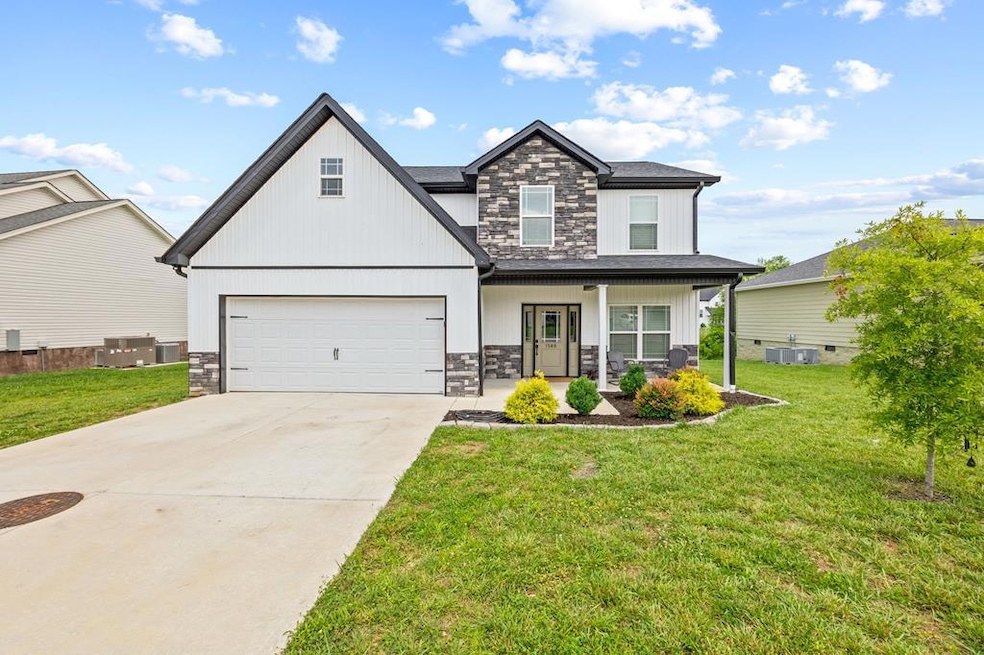
1580 Wingfoot Ct Cookeville, TN 38506
Two NeighborhoodEstimated payment $2,249/month
Highlights
- Newly Painted Property
- 2 Car Attached Garage
- Ceiling Fan
- No HOA
- Central Heating and Cooling System
About This Home
Welcome to this beautifully maintained 3-bedroom, 2.5 -bath home offering 2,014 square feet of comfortable living space in a sought-after neighborhood. Step inside to discover an open floor plan designed for modern living, featuring a spacious living area perfect for both relaxing and entertaining. This home offers beautiful hardwood floors throughout, tiled bathrooms with walk in showers. The stunning white kitchen is the heart of the home, complete with granite countertops, stainless steel appliances, and ample cabinetry for all your storage needs. The primary suite offers a private retreat, while two additional bedrooms provide flexibility for guests, family, or a home office. Additional highlights include a 2-car garage, tons of extra storage throughout, and a layout that balances functionality with style. This Home is only minutes from TTU Golden Eagle Golf Club and walking distance to A 4.23-mile, 9 ft. wide paved trail that runs from the Algood to the Cookeville Depot.
Listing Agent
Real Estate Professionals of TN Brokerage Phone: 9315263700 License #351949 Listed on: 06/11/2025
Co-Listing Agent
Real Estate Professionals of TN Brokerage Phone: 9315263700 License #364316
Home Details
Home Type
- Single Family
Est. Annual Taxes
- $2,109
Year Built
- Built in 2023
Lot Details
- 5,621 Sq Ft Lot
- Lot Dimensions are 77 x 73
Home Design
- Newly Painted Property
- Slab Foundation
- Frame Construction
- Shingle Roof
- Composition Roof
- Vinyl Siding
- Stone
Interior Spaces
- 2,014 Sq Ft Home
- 2-Story Property
- Ceiling Fan
- Laundry on upper level
Bedrooms and Bathrooms
- 3 Bedrooms
Parking
- 2 Car Attached Garage
- Open Parking
Utilities
- Central Heating and Cooling System
- Natural Gas Not Available
- Electric Water Heater
Community Details
- No Home Owners Association
- Reserve At The Country Club Subdivision
Listing and Financial Details
- Assessor Parcel Number 041A B 013.00
Map
Home Values in the Area
Average Home Value in this Area
Tax History
| Year | Tax Paid | Tax Assessment Tax Assessment Total Assessment is a certain percentage of the fair market value that is determined by local assessors to be the total taxable value of land and additions on the property. | Land | Improvement |
|---|---|---|---|---|
| 2024 | $2,480 | $58,900 | $5,775 | $53,125 |
| 2023 | $2,480 | $69,275 | $5,775 | $63,500 |
| 2022 | $190 | $5,775 | $5,775 | $0 |
| 2021 | $190 | $5,775 | $5,775 | $0 |
| 2020 | $226 | $5,775 | $5,775 | $0 |
| 2019 | $226 | $5,775 | $5,775 | $0 |
| 2018 | $207 | $5,775 | $5,775 | $0 |
| 2017 | $207 | $5,775 | $5,775 | $0 |
| 2016 | $207 | $5,775 | $5,775 | $0 |
| 2015 | $214 | $5,775 | $5,775 | $0 |
| 2014 | $181 | $4,875 | $0 | $0 |
Property History
| Date | Event | Price | Change | Sq Ft Price |
|---|---|---|---|---|
| 08/26/2025 08/26/25 | Price Changed | $380,500 | -2.4% | $189 / Sq Ft |
| 07/23/2025 07/23/25 | Price Changed | $390,000 | -1.3% | $194 / Sq Ft |
| 06/11/2025 06/11/25 | For Sale | $395,000 | +21.5% | $196 / Sq Ft |
| 06/23/2023 06/23/23 | Sold | $325,000 | -1.5% | $175 / Sq Ft |
| 04/18/2023 04/18/23 | Price Changed | $329,900 | -7.0% | $177 / Sq Ft |
| 03/30/2023 03/30/23 | Price Changed | $354,900 | -2.2% | $191 / Sq Ft |
| 03/14/2023 03/14/23 | Price Changed | $362,700 | -3.3% | $195 / Sq Ft |
| 02/09/2023 02/09/23 | For Sale | $375,000 | +15.4% | $202 / Sq Ft |
| 02/09/2023 02/09/23 | Pending | -- | -- | -- |
| 01/01/1970 01/01/70 | Off Market | $325,000 | -- | -- |
Purchase History
| Date | Type | Sale Price | Title Company |
|---|---|---|---|
| Warranty Deed | $325,000 | None Listed On Document | |
| Warranty Deed | $25,900 | -- | |
| Warranty Deed | $21,900 | None Available | |
| Warranty Deed | $1,650,200 | -- | |
| Deed | -- | -- |
Mortgage History
| Date | Status | Loan Amount | Loan Type |
|---|---|---|---|
| Open | $335,725 | VA |
Similar Homes in Cookeville, TN
Source: Upper Cumberland Association of REALTORS®
MLS Number: 237166
APN: 041A-B-013.00
- 1881 Mickelson Ct
- 1805 Birdie Ct
- 2297 Lopez Ct
- 2291 Lopez Ct
- 2289 Lopez Ct
- 1610 Daly Dr
- 1612 Daly Dr
- 2018 Reserve Dr
- 1614 Daly Dr
- 1623 Bobby Nichols Dr
- 1625 Bobby Nichols Dr
- 1616 Links Dr
- 2387 Mountain Reserve
- 1643 Bobby Nichols Dr
- 1642 Links Dr
- 2389 Nelson Way
- 1644 Links Dr
- Ellery Plan at The Reserve at the Country Club - The Reserve
- 1749 Fairway Dr
- 1010 Dowell St
- 1150 E 10th St
- 1045 Fisk Rd
- 151 Dry Valley Rd
- 275 Dry Valley Rd
- 863 Shanks Ave Unit D
- 110 Landmark Ct
- 1045 E 10th St Unit 105
- 189 1st Ave Unit 2
- 1070 Brown Ave
- 1764 Quinland Lake Rd
- 1620 Ridgecrest Dr Unit Ridgecrest A
- 701 E 10th St Unit C4
- 1575 Garden Ln
- 270 Durant St
- 319 Hemlock Cir
- 417 Grady Way
- 3336 Hilham Rd
- 1030 N Maple Ave






