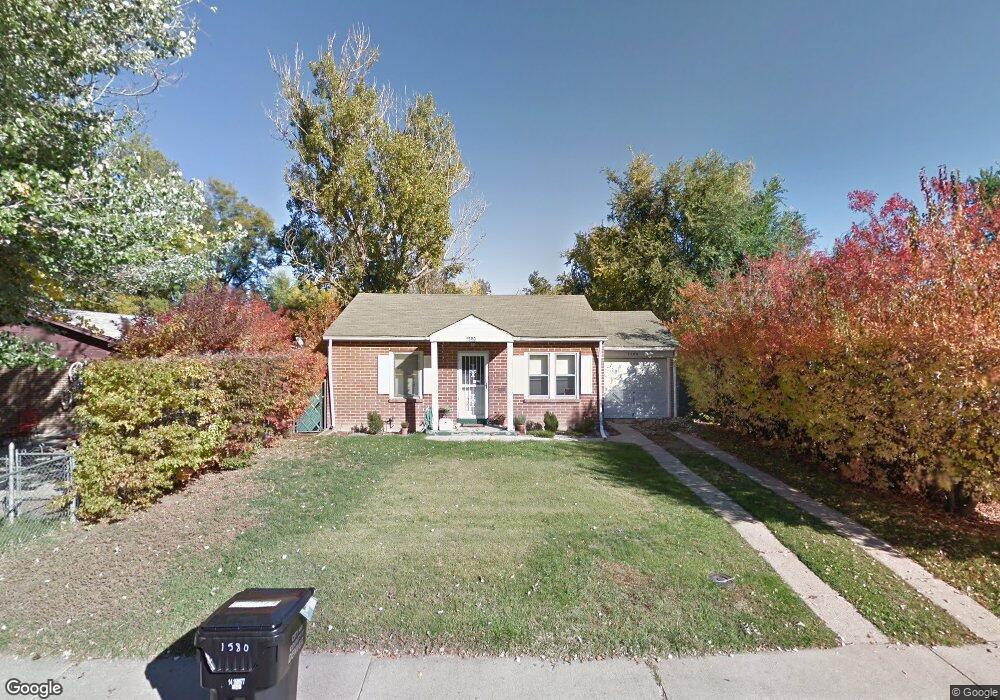1580 Xanthia St Denver, CO 80220
East Colfax NeighborhoodEstimated Value: $324,000 - $333,493
2
Beds
1
Bath
735
Sq Ft
$449/Sq Ft
Est. Value
About This Home
This home is located at 1580 Xanthia St, Denver, CO 80220 and is currently estimated at $329,873, approximately $448 per square foot. 1580 Xanthia St is a home located in Denver County with nearby schools including Ashley Elementary School, Hill Campus of Arts & Sciences, and George Washington High School.
Ownership History
Date
Name
Owned For
Owner Type
Purchase Details
Closed on
Sep 21, 2020
Sold by
Silva Monica and Brown Nishom
Bought by
1580 Xanthia Llc
Current Estimated Value
Purchase Details
Closed on
Jun 23, 2008
Sold by
Drew Terri L
Bought by
Silva Monica and Brown Nishom
Home Financials for this Owner
Home Financials are based on the most recent Mortgage that was taken out on this home.
Original Mortgage
$110,269
Interest Rate
6.11%
Mortgage Type
FHA
Purchase Details
Closed on
Oct 5, 2000
Sold by
Blackmore Jerry
Bought by
Drew Terri L
Home Financials for this Owner
Home Financials are based on the most recent Mortgage that was taken out on this home.
Original Mortgage
$93,600
Interest Rate
7.96%
Purchase Details
Closed on
Mar 9, 2000
Sold by
Lamson Lindsay
Bought by
Blackmore Jerry
Home Financials for this Owner
Home Financials are based on the most recent Mortgage that was taken out on this home.
Original Mortgage
$50,500
Interest Rate
12%
Create a Home Valuation Report for This Property
The Home Valuation Report is an in-depth analysis detailing your home's value as well as a comparison with similar homes in the area
Home Values in the Area
Average Home Value in this Area
Purchase History
| Date | Buyer | Sale Price | Title Company |
|---|---|---|---|
| 1580 Xanthia Llc | $271,500 | Land Title | |
| Silva Monica | $112,000 | Fahtco | |
| Drew Terri L | $117,000 | First American Heritage Titl | |
| Blackmore Jerry | $100,000 | First American |
Source: Public Records
Mortgage History
| Date | Status | Borrower | Loan Amount |
|---|---|---|---|
| Previous Owner | Silva Monica | $110,269 | |
| Previous Owner | Drew Terri L | $93,600 | |
| Previous Owner | Blackmore Jerry | $50,500 |
Source: Public Records
Tax History
| Year | Tax Paid | Tax Assessment Tax Assessment Total Assessment is a certain percentage of the fair market value that is determined by local assessors to be the total taxable value of land and additions on the property. | Land | Improvement |
|---|---|---|---|---|
| 2025 | $1,480 | $25,560 | $11,010 | $11,010 |
| 2024 | $1,480 | $18,680 | $6,780 | $11,900 |
| 2023 | $1,447 | $18,680 | $6,780 | $11,900 |
| 2022 | $1,720 | $21,630 | $9,760 | $11,870 |
| 2021 | $1,661 | $22,260 | $10,050 | $12,210 |
| 2020 | $1,453 | $19,590 | $10,050 | $9,540 |
| 2019 | $1,413 | $19,590 | $10,050 | $9,540 |
| 2018 | $1,065 | $13,770 | $5,400 | $8,370 |
| 2017 | $1,062 | $13,770 | $5,400 | $8,370 |
| 2016 | $949 | $11,640 | $4,474 | $7,166 |
| 2015 | $909 | $11,640 | $4,474 | $7,166 |
| 2014 | $702 | $8,450 | $3,980 | $4,470 |
Source: Public Records
Map
Nearby Homes
- 1565 Xanthia St
- 1543 N Willow St
- 1537 Xenia St
- 1638 Wabash St
- 1569 Wabash St
- 1444 Willow St
- 1564 Verbena St
- 1675 Wabash St
- 1700 Xenia St
- 1678 Verbena St
- 1675 Verbena St
- 1760 Wabash St
- 1775 Xenia St
- 1661 Valentia St
- 1695 Alton St
- 1901 Xanthia St
- 1328 Wabash St
- 1935 Xenia St
- 1277 Wabash St
- 1948 Wabash St
- 8700 E 16th Ave
- 1562 Xanthia St
- 1575 Xanthia St
- 1595 Xanthia St
- 1571 Xanthia St
- 1554 Xanthia St
- 1573 Xenia St
- 1575 Xenia St
- 1571 Xenia St
- 1561 Xenia St
- 1601 Xanthia St
- 1555 Xanthia St
- 1550 Xanthia St
- 1545 Xanthia St
- 1615 Xanthia St
- 1605 Xenia St
- 1541 Xenia St
- 1622 Xanthia St
- 1540 Xanthia St
- 1615 Xenia St
Your Personal Tour Guide
Ask me questions while you tour the home.
