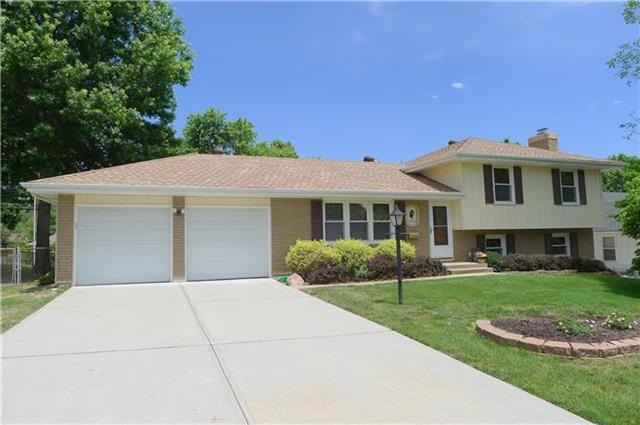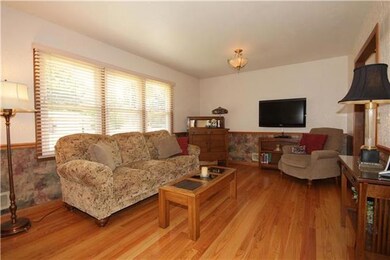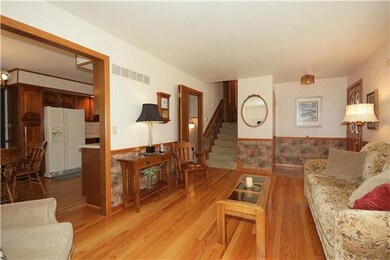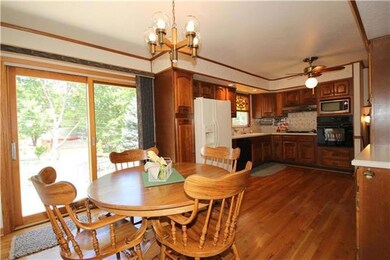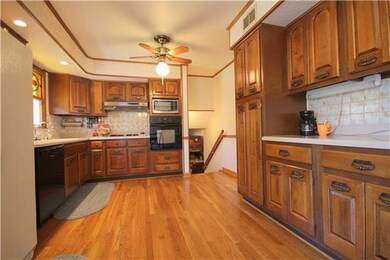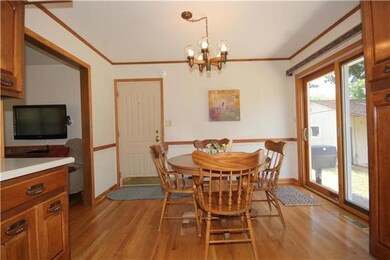
15800 E 43rd Terrace S Independence, MO 64055
Southern NeighborhoodHighlights
- Vaulted Ceiling
- Wood Flooring
- Home Office
- Traditional Architecture
- Granite Countertops
- Thermal Windows
About This Home
As of September 2023Be the First to See This Beautiful Tri-Level Home with Plenty of Renovations and a Brand NEW Driveway. Come Home to these Spacious Bedrooms (3), Bathrooms (2), Plus a 2 Car Garage in The Stunning Green Crest Neighborhood. 4 Year Old Roof and NEW Steel Siding (2011) Makes This Home MOVE-IN READY! The Basement Features a Non-Conforming Fourth Bedroom or Office Space as well as an Additional Living Area. Plenty of Space with Tons of Potential Awaits You. Call us For a Showing Today!
Last Agent to Sell the Property
RE/MAX Revolution Liberty License #1999127126 Listed on: 06/17/2016

Home Details
Home Type
- Single Family
Est. Annual Taxes
- $1,951
Year Built
- Built in 1964
Lot Details
- Aluminum or Metal Fence
- Level Lot
- Many Trees
Parking
- 2 Car Garage
- Front Facing Garage
- Garage Door Opener
Home Design
- Traditional Architecture
- Split Level Home
- Tri-Level Property
- Composition Roof
Interior Spaces
- 1,620 Sq Ft Home
- Wet Bar: Built-in Features, Carpet, Ceramic Tiles, Shower Only, Ceiling Fan(s), Shower Over Tub, Wood Floor, Pantry
- Built-In Features: Built-in Features, Carpet, Ceramic Tiles, Shower Only, Ceiling Fan(s), Shower Over Tub, Wood Floor, Pantry
- Vaulted Ceiling
- Ceiling Fan: Built-in Features, Carpet, Ceramic Tiles, Shower Only, Ceiling Fan(s), Shower Over Tub, Wood Floor, Pantry
- Skylights
- Wood Burning Fireplace
- Thermal Windows
- Shades
- Plantation Shutters
- Drapes & Rods
- Family Room with Fireplace
- Combination Kitchen and Dining Room
- Home Office
- Attic Fan
Kitchen
- Eat-In Country Kitchen
- Gas Oven or Range
- <<builtInRangeToken>>
- Dishwasher
- Granite Countertops
- Laminate Countertops
- Disposal
Flooring
- Wood
- Wall to Wall Carpet
- Linoleum
- Laminate
- Stone
- Ceramic Tile
- Luxury Vinyl Plank Tile
- Luxury Vinyl Tile
Bedrooms and Bathrooms
- 3 Bedrooms
- Cedar Closet: Built-in Features, Carpet, Ceramic Tiles, Shower Only, Ceiling Fan(s), Shower Over Tub, Wood Floor, Pantry
- Walk-In Closet: Built-in Features, Carpet, Ceramic Tiles, Shower Only, Ceiling Fan(s), Shower Over Tub, Wood Floor, Pantry
- 2 Full Bathrooms
- Double Vanity
- <<tubWithShowerToken>>
Finished Basement
- Partial Basement
- Bedroom in Basement
- Laundry in Basement
Home Security
- Storm Doors
- Fire and Smoke Detector
Schools
- Spring Branch Elementary School
- Truman High School
Additional Features
- Enclosed patio or porch
- City Lot
- Forced Air Heating and Cooling System
Community Details
- Green Crest Subdivision
Listing and Financial Details
- Assessor Parcel Number 33-610-02-03-00-0-00-000
Ownership History
Purchase Details
Home Financials for this Owner
Home Financials are based on the most recent Mortgage that was taken out on this home.Purchase Details
Home Financials for this Owner
Home Financials are based on the most recent Mortgage that was taken out on this home.Purchase Details
Home Financials for this Owner
Home Financials are based on the most recent Mortgage that was taken out on this home.Similar Homes in Independence, MO
Home Values in the Area
Average Home Value in this Area
Purchase History
| Date | Type | Sale Price | Title Company |
|---|---|---|---|
| Warranty Deed | -- | Stewart Title Company | |
| Warranty Deed | -- | Continental Title | |
| Warranty Deed | -- | Mccaffree Short Title Co |
Mortgage History
| Date | Status | Loan Amount | Loan Type |
|---|---|---|---|
| Previous Owner | $141,620 | New Conventional | |
| Previous Owner | $87,000 | Credit Line Revolving |
Property History
| Date | Event | Price | Change | Sq Ft Price |
|---|---|---|---|---|
| 09/29/2023 09/29/23 | Sold | -- | -- | -- |
| 08/21/2023 08/21/23 | Pending | -- | -- | -- |
| 08/17/2023 08/17/23 | For Sale | $220,000 | +50.8% | $136 / Sq Ft |
| 07/21/2017 07/21/17 | Sold | -- | -- | -- |
| 06/06/2017 06/06/17 | Pending | -- | -- | -- |
| 06/03/2017 06/03/17 | For Sale | $145,900 | +8.1% | $90 / Sq Ft |
| 08/08/2016 08/08/16 | Sold | -- | -- | -- |
| 06/20/2016 06/20/16 | Pending | -- | -- | -- |
| 06/17/2016 06/17/16 | For Sale | $135,000 | -- | $83 / Sq Ft |
Tax History Compared to Growth
Tax History
| Year | Tax Paid | Tax Assessment Tax Assessment Total Assessment is a certain percentage of the fair market value that is determined by local assessors to be the total taxable value of land and additions on the property. | Land | Improvement |
|---|---|---|---|---|
| 2024 | $2,879 | $42,520 | $3,148 | $39,372 |
| 2023 | $2,879 | $42,520 | $3,868 | $38,652 |
| 2022 | $2,175 | $29,450 | $4,304 | $25,146 |
| 2021 | $2,174 | $29,450 | $4,304 | $25,146 |
| 2020 | $1,952 | $25,691 | $4,304 | $21,387 |
| 2019 | $1,921 | $25,691 | $4,304 | $21,387 |
| 2018 | $1,985 | $25,351 | $4,202 | $21,149 |
| 2017 | $1,955 | $25,351 | $4,202 | $21,149 |
| 2016 | $1,955 | $24,715 | $3,718 | $20,997 |
| 2014 | $1,857 | $23,995 | $3,610 | $20,385 |
Agents Affiliated with this Home
-
Jill Zeil

Seller's Agent in 2023
Jill Zeil
Keller Williams KC North
(816) 462-7350
1 in this area
131 Total Sales
-
Reagan Straayer
R
Seller Co-Listing Agent in 2023
Reagan Straayer
Keller Williams KC North
(816) 419-9958
1 in this area
23 Total Sales
-
Heidi Conrad

Buyer's Agent in 2023
Heidi Conrad
Berkshire Hathaway HomeServices All-Pro
(816) 590-0226
1 in this area
2 Total Sales
-
Holly Michael

Seller's Agent in 2017
Holly Michael
Platinum Realty LLC
(816) 797-2487
128 Total Sales
-
Daniel O'Neill
D
Buyer's Agent in 2017
Daniel O'Neill
ReeceNichols - Eastland
(816) 373-9292
6 Total Sales
-
Kristi Soligo Fleshman

Seller's Agent in 2016
Kristi Soligo Fleshman
RE/MAX Revolution Liberty
(816) 407-5200
346 Total Sales
Map
Source: Heartland MLS
MLS Number: 1997796
APN: 33-610-02-03-00-0-00-000
- 4328 S Brentwood St
- 15503 E 44th St S
- 15804 E 42nd Place
- 15405 E 43rd Terrace S
- 15398 E 45th Place S
- 15307 E 44th Terrace S
- 15378 E 45th St S
- 4323 S Megan Ct Unit 7
- 15405 E 40th St S
- 15008 E 43rd St S
- 4162 S Bryant Dr
- 4573 S Saville Ct
- 15205 E 40th St S
- 15007 E 41st St S
- 4222 E 42nd Street Ct
- 4336 S Dover Ave
- 4300 S Coachman Dr Unit 92
- 3822 S Trail Ridge Dr
- 15150 Highway 40 W
- 15010 Highway 40 W
