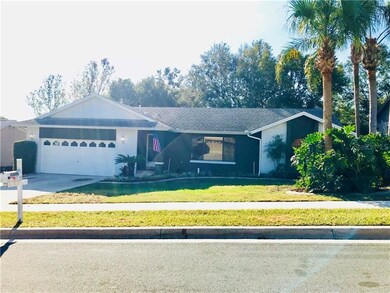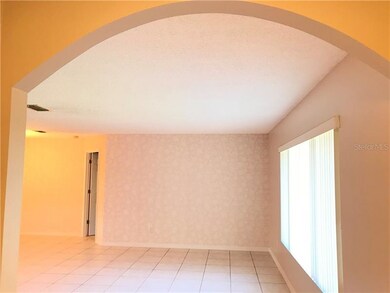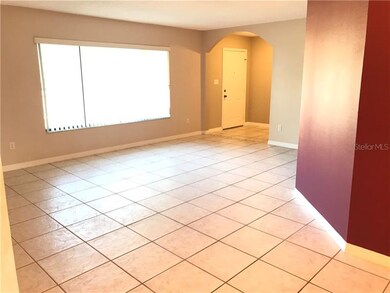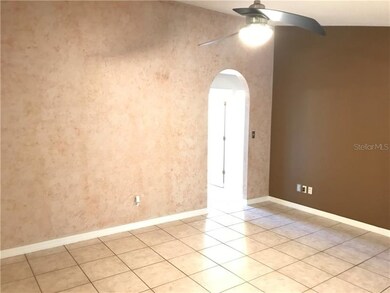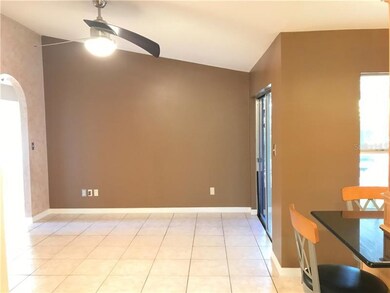
15800 Sausalito Cir Clermont, FL 34711
Greater Hills NeighborhoodEstimated Value: $379,458 - $408,000
Highlights
- Oak Trees
- In Ground Pool
- Deck
- Lake Minneola High School Rated A-
- Reverse Osmosis System
- Contemporary Architecture
About This Home
As of February 2018Looks like a model home, but priced way below the new home prices. Granite counter tops in the kitchen with an island that has extra storage space underneath and 4 custom chairs around it which get to stay. The kitchen cabinets are maple with crown molding. Another attribute, there’s a reverse osmosis filtration system that goes to the water line in the fridge and through the touch less kitchen faucet. The house also features a water softener with a chlorine filter that is changed only 3 times a year. The water heater is 3 years old and the AC is periodically maintained and works efficiently. The roof is 13 years young. The large backyard fencing is 3 years old and has beautiful shade trees which can be admired from the screened in back porch. Concerned about storage? In the garage there’s a pull down attic with planks over the garage area and for hurricane protection, there’s metal sheeting to fit over the windows. Call now to see this home yourself!!
Last Agent to Sell the Property
ENGEL & VOLKERS CLERMONT License #656002 Listed on: 12/18/2017

Home Details
Home Type
- Single Family
Est. Annual Taxes
- $1,831
Year Built
- Built in 1991
Lot Details
- 10,320 Sq Ft Lot
- Lot Dimensions are 80x131
- North Facing Home
- Fenced
- Mature Landscaping
- Metered Sprinkler System
- Oak Trees
- Property is zoned PUD
HOA Fees
- $38 Monthly HOA Fees
Parking
- 2 Car Attached Garage
Home Design
- Contemporary Architecture
- Planned Development
- Slab Foundation
- Shingle Roof
- Block Exterior
- Stucco
Interior Spaces
- 1,729 Sq Ft Home
- Ceiling Fan
- Blinds
- Sliding Doors
- Family Room Off Kitchen
- Separate Formal Living Room
- Formal Dining Room
- Fire and Smoke Detector
- Attic
Kitchen
- Eat-In Kitchen
- Range
- Microwave
- Dishwasher
- Disposal
- Reverse Osmosis System
Flooring
- Carpet
- Ceramic Tile
Bedrooms and Bathrooms
- 4 Bedrooms
- Split Bedroom Floorplan
- Walk-In Closet
- 2 Full Bathrooms
Laundry
- Dryer
- Washer
Outdoor Features
- In Ground Pool
- Deck
- Screened Patio
- Rain Gutters
- Porch
Utilities
- Central Heating and Cooling System
- Underground Utilities
- Gas Water Heater
- Water Softener is Owned
- Septic Tank
Listing and Financial Details
- Down Payment Assistance Available
- Homestead Exemption
- Visit Down Payment Resource Website
- Tax Lot 232
- Assessor Parcel Number 22-22-26-050500023200
Community Details
Overview
- Association fees include community pool, recreational facilities
- Greater Hills Ph 2 Subdivision
- The community has rules related to deed restrictions
- Planned Unit Development
Recreation
- Tennis Courts
- Community Playground
- Community Pool
- Park
Ownership History
Purchase Details
Home Financials for this Owner
Home Financials are based on the most recent Mortgage that was taken out on this home.Purchase Details
Home Financials for this Owner
Home Financials are based on the most recent Mortgage that was taken out on this home.Similar Homes in Clermont, FL
Home Values in the Area
Average Home Value in this Area
Purchase History
| Date | Buyer | Sale Price | Title Company |
|---|---|---|---|
| Caulton Kelly R | $229,000 | Metes And Bounds Title Compa | |
| Gibbons Jay C | $230,900 | Equitable Title Agency Inc |
Mortgage History
| Date | Status | Borrower | Loan Amount |
|---|---|---|---|
| Open | Caulton Kelly R | $204,000 | |
| Previous Owner | Gibbons Jay C | $156,314 | |
| Previous Owner | Gibbons Jay C | $46,000 | |
| Previous Owner | Gibbons Jay C | $184,720 | |
| Previous Owner | Kotch James L | $45,000 | |
| Previous Owner | Kotch James L | $112,000 |
Property History
| Date | Event | Price | Change | Sq Ft Price |
|---|---|---|---|---|
| 02/27/2018 02/27/18 | Sold | $229,000 | 0.0% | $132 / Sq Ft |
| 01/25/2018 01/25/18 | Pending | -- | -- | -- |
| 12/18/2017 12/18/17 | For Sale | $229,000 | -- | $132 / Sq Ft |
Tax History Compared to Growth
Tax History
| Year | Tax Paid | Tax Assessment Tax Assessment Total Assessment is a certain percentage of the fair market value that is determined by local assessors to be the total taxable value of land and additions on the property. | Land | Improvement |
|---|---|---|---|---|
| 2025 | $3,407 | $216,890 | -- | -- |
| 2024 | $3,407 | $216,890 | -- | -- |
| 2023 | $3,407 | $204,450 | $0 | $0 |
| 2022 | $3,072 | $198,500 | $0 | $0 |
| 2021 | $3,054 | $192,725 | $0 | $0 |
| 2020 | $3,012 | $190,065 | $0 | $0 |
| 2019 | $3,066 | $185,792 | $0 | $0 |
| 2018 | $1,891 | $107,770 | $0 | $0 |
| 2017 | $1,831 | $105,554 | $0 | $0 |
| 2016 | $1,766 | $103,383 | $0 | $0 |
| 2015 | $1,790 | $102,665 | $0 | $0 |
| 2014 | $1,794 | $101,851 | $0 | $0 |
Agents Affiliated with this Home
-
Colleen Donlevy-Burns

Seller's Agent in 2018
Colleen Donlevy-Burns
ENGEL & VOLKERS CLERMONT
(407) 325-2873
1 in this area
46 Total Sales
-
Rick Ojeda

Buyer's Agent in 2018
Rick Ojeda
CHARLES RUTENBERG REALTY ORLANDO
(321) 624-3133
66 Total Sales
Map
Source: Stellar MLS
MLS Number: G4850768
APN: 22-22-26-0505-000-23200
- 15918 Summit Ct
- 15628 Hidden Lake Cir
- 3083 Pinnacle Ct
- 15622 Hidden Lake Cir
- 14220 Goodings Ln
- 15837 Hidden Lake Cir
- 15917 Hidden Lake Cir
- 1124 Hidden Bluff
- 15912 Lake Orienta Ct
- 3008 Pinnacle Ct
- 4 Apache Cir
- 15840 Sr 50 Unit 142
- 15840 Sr 50 Unit 86
- 15840 State Route 50
- 993 Everest St
- 15840 State Road 50 Unit 184
- 15840 State Road 50 Unit 54
- 15840 State Road 50 Unit 213
- 15840 State Road 50 Unit 176
- 14540 Pointe Trail E
- 15800 Sausalito Cir
- 15808 Sausalito Cir
- 15750 Sausalito Cir
- 15841 Bay Lakes Trail
- 15833 Bay Lakes Trail
- 15909 Bay Lakes Trail
- 15816 Sausalito Cir
- 15803 Sausalito Cir
- 15815 Sausalito Cir
- 15825 Bay Lakes Trail
- 15917 Bay Lakes Trail
- 15824 Sausalito Cir
- 14148 S Greater Hills Blvd
- 15933 Bay Lakes Trail
- 15735 Sausalito Cir
- 15835 Sausalito Cir
- 15730 Sausalito Cir
- 15840 Bay Lakes Trail
- 15832 Bay Lakes Trail
- 15832 Sausalito Cir

