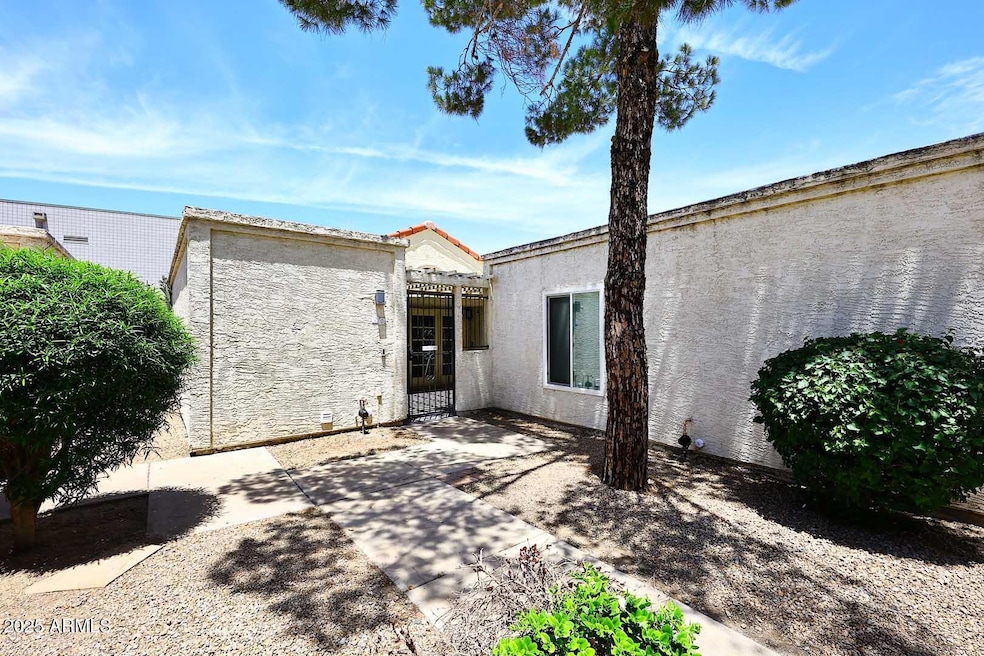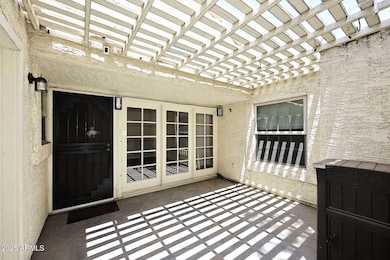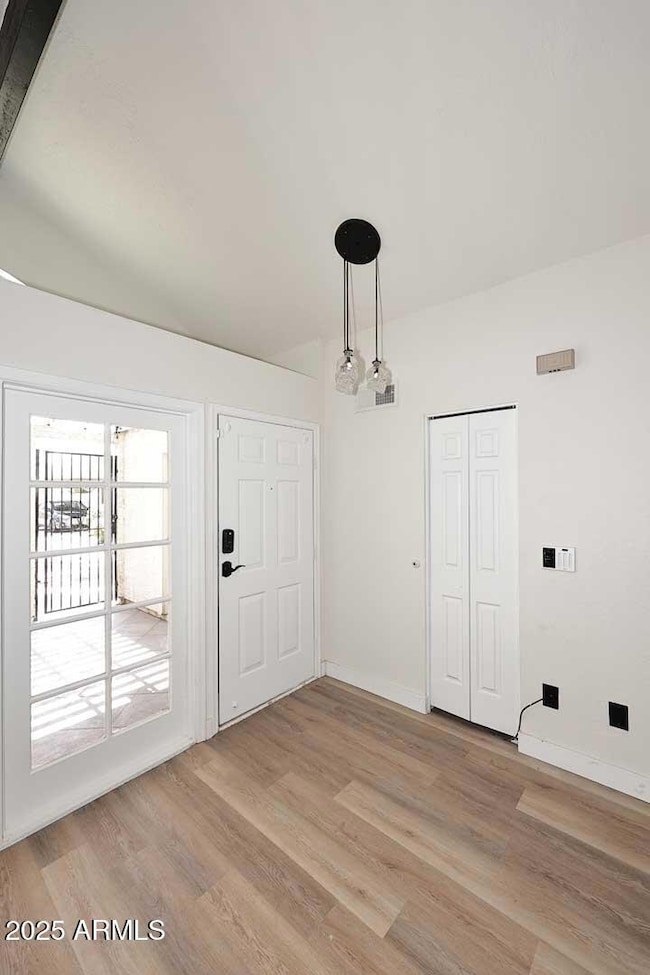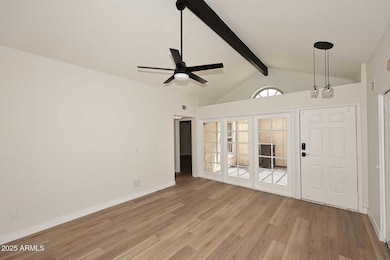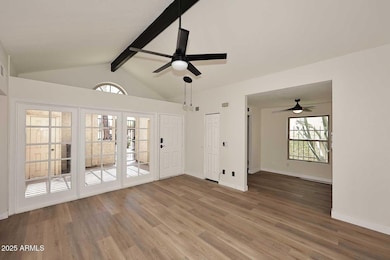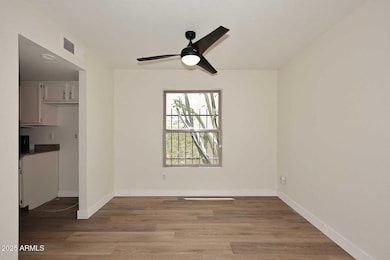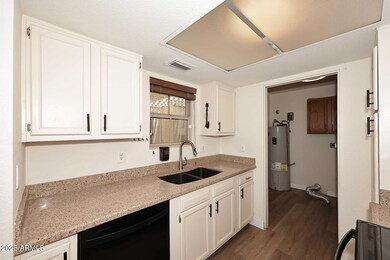15801 N 29th St Unit 20 Phoenix, AZ 85032
Paradise Valley Village NeighborhoodEstimated payment $1,731/month
Total Views
11,766
2
Beds
2
Baths
1,108
Sq Ft
$221
Price per Sq Ft
Highlights
- Fenced Community Pool
- Skylights
- Patio
- Paradise Valley High School Rated A
- Fireplace
- Central Air
About This Home
This home is a must see, with Beautiful vaulted ceiling open space concept. Large great room connects to dining area and beautiful kitchen. Two large bedrooms with two nice size bathrooms, plus the separate space for laundry room off the kitchen for your needs. Community Pool just walking distance away. Seller financing available.
Townhouse Details
Home Type
- Townhome
Est. Annual Taxes
- $543
Year Built
- Built in 1985
Lot Details
- 982 Sq Ft Lot
- Desert faces the front of the property
- Wrought Iron Fence
HOA Fees
- $396 Monthly HOA Fees
Parking
- 1 Carport Space
Home Design
- Wood Frame Construction
- Tile Roof
- Stucco
Interior Spaces
- 1,108 Sq Ft Home
- 1-Story Property
- Skylights
- Fireplace
- Laminate Flooring
- Washer and Dryer Hookup
Kitchen
- Built-In Electric Oven
- Electric Cooktop
- Built-In Microwave
Bedrooms and Bathrooms
- 2 Bedrooms
- Primary Bathroom is a Full Bathroom
- 2 Bathrooms
Outdoor Features
- Patio
Schools
- Palomino Primary Elementary School
- Greenway Middle School
- Paradise Valley High School
Utilities
- Central Air
- Heating Available
- High Speed Internet
Listing and Financial Details
- Tax Lot 20
- Assessor Parcel Number 214-39-125
Community Details
Overview
- Association fees include trash
- Green Villas Association, Phone Number (602) 437-7777
- Greenwood Villas Subdivision
Recreation
- Fenced Community Pool
Map
Create a Home Valuation Report for This Property
The Home Valuation Report is an in-depth analysis detailing your home's value as well as a comparison with similar homes in the area
Home Values in the Area
Average Home Value in this Area
Tax History
| Year | Tax Paid | Tax Assessment Tax Assessment Total Assessment is a certain percentage of the fair market value that is determined by local assessors to be the total taxable value of land and additions on the property. | Land | Improvement |
|---|---|---|---|---|
| 2025 | $558 | $5,456 | -- | -- |
| 2024 | $450 | $5,196 | -- | -- |
| 2023 | $450 | $16,960 | $3,390 | $13,570 |
| 2022 | $446 | $11,530 | $2,300 | $9,230 |
| 2021 | $453 | $10,350 | $2,070 | $8,280 |
| 2020 | $438 | $9,580 | $1,910 | $7,670 |
| 2019 | $512 | $7,610 | $1,520 | $6,090 |
| 2018 | $496 | $6,470 | $1,290 | $5,180 |
| 2017 | $475 | $5,710 | $1,140 | $4,570 |
| 2016 | $467 | $4,900 | $980 | $3,920 |
| 2015 | $433 | $4,330 | $860 | $3,470 |
Source: Public Records
Property History
| Date | Event | Price | List to Sale | Price per Sq Ft | Prior Sale |
|---|---|---|---|---|---|
| 05/30/2025 05/30/25 | For Sale | $245,000 | +8.9% | $221 / Sq Ft | |
| 02/13/2024 02/13/24 | Sold | $225,000 | -14.8% | $203 / Sq Ft | View Prior Sale |
| 02/05/2024 02/05/24 | Pending | -- | -- | -- | |
| 02/03/2024 02/03/24 | Off Market | $264,000 | -- | -- | |
| 01/27/2024 01/27/24 | Price Changed | $264,000 | -1.9% | $238 / Sq Ft | |
| 01/18/2024 01/18/24 | Price Changed | $269,000 | -0.4% | $243 / Sq Ft | |
| 01/13/2024 01/13/24 | For Sale | $270,000 | +105.3% | $244 / Sq Ft | |
| 06/15/2020 06/15/20 | Sold | $131,500 | +1.2% | $119 / Sq Ft | View Prior Sale |
| 05/14/2020 05/14/20 | Pending | -- | -- | -- | |
| 05/13/2020 05/13/20 | For Sale | $130,000 | +94.0% | $117 / Sq Ft | |
| 05/28/2014 05/28/14 | Sold | $67,000 | -2.9% | $60 / Sq Ft | View Prior Sale |
| 04/23/2014 04/23/14 | Pending | -- | -- | -- | |
| 04/17/2014 04/17/14 | Price Changed | $69,000 | -4.2% | $62 / Sq Ft | |
| 03/19/2014 03/19/14 | For Sale | $72,000 | -- | $65 / Sq Ft |
Source: Arizona Regional Multiple Listing Service (ARMLS)
Purchase History
| Date | Type | Sale Price | Title Company |
|---|---|---|---|
| Deed | -- | None Listed On Document | |
| Deed | -- | None Listed On Document | |
| Warranty Deed | $225,000 | First American Title Insurance | |
| Warranty Deed | $225,000 | First American Title Insurance | |
| Warranty Deed | $131,500 | Landmark Ttl Assurance Agcy | |
| Warranty Deed | $67,000 | Old Republic Title Agency |
Source: Public Records
Mortgage History
| Date | Status | Loan Amount | Loan Type |
|---|---|---|---|
| Previous Owner | $198,000 | New Conventional | |
| Previous Owner | $198,000 | New Conventional | |
| Previous Owner | $136,234 | VA | |
| Previous Owner | $52,600 | New Conventional |
Source: Public Records
Source: Arizona Regional Multiple Listing Service (ARMLS)
MLS Number: 6873264
APN: 214-39-125
Nearby Homes
- 15655 N 29th St
- 15661 N 29th St
- 15801 N 29th St Unit 4
- 15649 N 29th Place
- 2826 E Tracy Ln Unit 1
- 2837 E Marconi Ave
- 2828 E Waltann Ln Unit 1
- 2829 E Tracy Ln Unit 4
- 2842 E Beck Ln Unit 2
- 2831 E Waltann Ln Unit 1
- 2936 E Beck Ln
- 2802 E Beck Ln Unit 2
- 2801 E Marconi Ave
- 2819 E Monte Cristo Ave
- 2844 E Monte Cristo Ave
- 15402 N 28th St Unit 105
- 15402 N 28th St Unit 112
- 15402 N 28th St Unit 124
- 15402 N 28th St Unit 226
- 15601 N 27th St Unit 33
- 15636 N 29th St Unit 1
- 2842 E Tracy Ln
- 2838 E Tracy Ln Unit 3
- 2828 E Tierra Buena Ln Unit 102
- 2828 E Tierra Buena Ln Unit 103
- 2834 E Kathleen Rd Unit 103
- 2838 E Marconi Ave Unit 203
- 2819 E Marconi Ave Unit 201
- 15605 N 29th St Unit 2
- 3004 E Waltann Ln Unit 7
- 2807 E Monte Cristo Ave Unit 102
- 2826 E Monte Cristo Ave Unit 102
- 2801 E Monte Cristo Ave Unit 101
- 2845 E Beck Ln Unit 1
- 16021 N 30th St Unit 119
- 15445-15455 N 29th St
- 2708 E Tierra Buena Ln Unit 1
- 15417 N 29th St
- 16075 N 30th St
- 15601 N 27th St Unit 14
