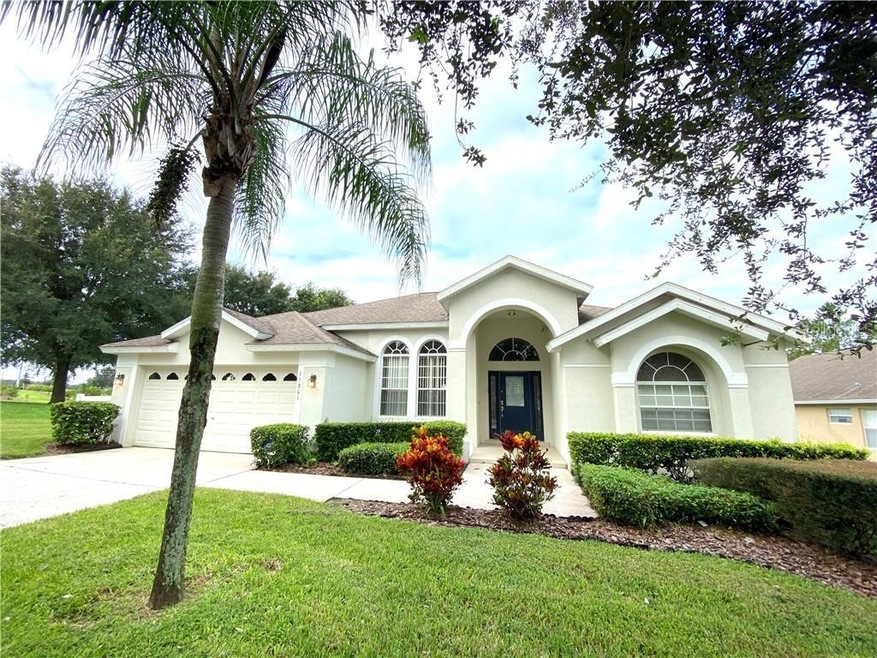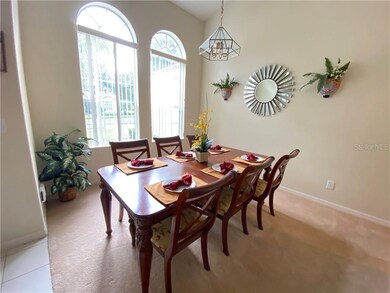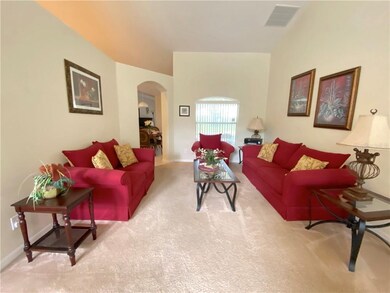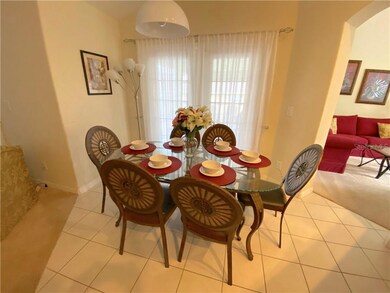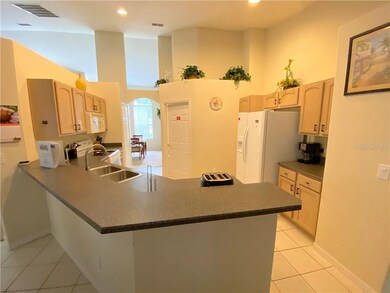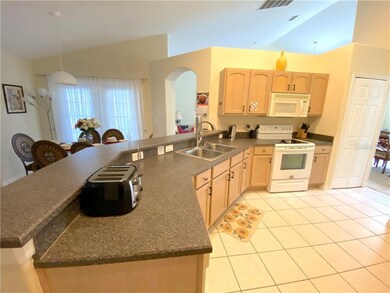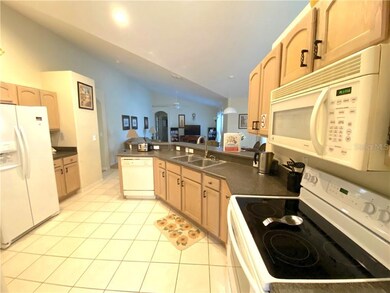
15801 Robin Hill Loop Clermont, FL 34714
Orange Tree NeighborhoodHighlights
- Screened Pool
- Corner Lot
- Mature Landscaping
- View of Trees or Woods
- Furnished
- Tennis Courts
About This Home
As of November 2020Wonderful fully furnished 5 Bedroom 4 Bath home in the Orange Tree community in Clermont. This spectacular floor plan is a great home for entertaining with a formal dining and living room along with an eat-in kitchen and family room. Three bedrooms with ensuite bathrooms along with a pool bath that opens up to your southwest facing sparkling pool and spa. This home provides plenty of outdoor space for you to enjoy gatherings with a covered area by the pool to plenty of space for lawn games - even an indoor game room in the garage. Located on a corner lot, this home has no rear neighbours. This community provides a tot playground, tennis and pickleball courts. This home is a short drive to the Disney World, Universal, Sea World, shopping, restaurants, golf courses and grocery stores. This move-in ready and spacious home could be your primary residence or short term rental.
Home Details
Home Type
- Single Family
Est. Annual Taxes
- $4,105
Year Built
- Built in 2007
Lot Details
- 9,199 Sq Ft Lot
- Northeast Facing Home
- Mature Landscaping
- Corner Lot
- Irrigation
- Landscaped with Trees
- Property is zoned PUD
HOA Fees
- $42 Monthly HOA Fees
Parking
- 2 Car Attached Garage
Property Views
- Woods
- Pool
Home Design
- Slab Foundation
- Shingle Roof
- Block Exterior
- Stucco
Interior Spaces
- 2,407 Sq Ft Home
- 1-Story Property
- Furnished
- Ceiling Fan
- Drapes & Rods
- Blinds
- French Doors
- Combination Dining and Living Room
- Home Security System
Kitchen
- Eat-In Kitchen
- Range
- Microwave
- Dishwasher
Flooring
- Carpet
- Tile
Bedrooms and Bathrooms
- 5 Bedrooms
- Split Bedroom Floorplan
- Walk-In Closet
- 4 Full Bathrooms
Laundry
- Laundry in unit
- Dryer
- Washer
Pool
- Screened Pool
- Heated Spa
- In Ground Spa
- Heated Pool
- Fence Around Pool
- Child Gate Fence
Outdoor Features
- Covered patio or porch
Utilities
- Central Heating and Cooling System
- High Speed Internet
- Phone Available
- Cable TV Available
Listing and Financial Details
- Down Payment Assistance Available
- Visit Down Payment Resource Website
- Tax Lot 62600
- Assessor Parcel Number 22-24-26-15090006260
Community Details
Overview
- Association fees include ground maintenance
- Vista Community Assoc Mgmt/Joe Marshall Association, Phone Number (407) 682-3433
- Orange Tree Subdivision
- The community has rules related to deed restrictions
Recreation
- Tennis Courts
- Community Playground
Ownership History
Purchase Details
Home Financials for this Owner
Home Financials are based on the most recent Mortgage that was taken out on this home.Purchase Details
Home Financials for this Owner
Home Financials are based on the most recent Mortgage that was taken out on this home.Purchase Details
Purchase Details
Purchase Details
Similar Homes in Clermont, FL
Home Values in the Area
Average Home Value in this Area
Purchase History
| Date | Type | Sale Price | Title Company |
|---|---|---|---|
| Warranty Deed | $347,500 | Equitable Ttl Of Celebration | |
| Warranty Deed | $235,000 | Stewart Title Of Four Corner | |
| Warranty Deed | $240,000 | Stewart Title Of Four Corner | |
| Warranty Deed | $350,000 | Town Square Title Mh Llc | |
| Quit Claim Deed | -- | Attorney |
Mortgage History
| Date | Status | Loan Amount | Loan Type |
|---|---|---|---|
| Open | $256,875 | New Conventional |
Property History
| Date | Event | Price | Change | Sq Ft Price |
|---|---|---|---|---|
| 11/30/2020 11/30/20 | Sold | $347,500 | -0.7% | $144 / Sq Ft |
| 09/29/2020 09/29/20 | Pending | -- | -- | -- |
| 09/22/2020 09/22/20 | For Sale | $349,950 | +48.9% | $145 / Sq Ft |
| 06/16/2014 06/16/14 | Off Market | $234,950 | -- | -- |
| 04/04/2012 04/04/12 | Sold | $234,950 | 0.0% | $98 / Sq Ft |
| 03/15/2012 03/15/12 | Pending | -- | -- | -- |
| 01/18/2012 01/18/12 | For Sale | $234,950 | -- | $98 / Sq Ft |
Tax History Compared to Growth
Tax History
| Year | Tax Paid | Tax Assessment Tax Assessment Total Assessment is a certain percentage of the fair market value that is determined by local assessors to be the total taxable value of land and additions on the property. | Land | Improvement |
|---|---|---|---|---|
| 2025 | $5,725 | $435,020 | $102,025 | $332,995 |
| 2024 | $5,725 | $435,020 | $102,025 | $332,995 |
| 2023 | $5,725 | $425,592 | $102,025 | $323,567 |
| 2022 | $4,903 | $358,582 | $70,950 | $287,632 |
| 2021 | $4,330 | $281,985 | $0 | $0 |
| 2020 | $4,066 | $260,350 | $0 | $0 |
| 2019 | $4,105 | $248,497 | $0 | $0 |
| 2018 | $3,834 | $236,824 | $0 | $0 |
| 2017 | $3,487 | $212,325 | $0 | $0 |
| 2016 | $3,562 | $212,476 | $0 | $0 |
| 2015 | $3,744 | $216,615 | $0 | $0 |
| 2014 | $3,666 | $214,499 | $0 | $0 |
Agents Affiliated with this Home
-
James Donovan

Seller's Agent in 2020
James Donovan
TEAM DONOVAN
(407) 705-2128
4 in this area
647 Total Sales
-
Diana Mahadeo

Buyer's Agent in 2012
Diana Mahadeo
EMPIRE NETWORK REALTY
(407) 223-1249
67 Total Sales
Map
Source: Stellar MLS
MLS Number: S5040219
APN: 22-24-26-1509-000-62600
- 15842 Robin Hill Loop
- 15935 Heron Hill St
- 3131 Effingham Dr
- 3310 Osprey Hill St
- 3128 Ibis Hill St
- 16014 Hawk Hill St
- 15309 Markham Dr
- 15442 Markham Dr
- 15509 Markham Dr
- 3125 Samosa Hill Cir
- 16200 Egret Hill St
- 15733 Green Point Ct
- 3016 Samosa Hill Cir
- 3422 Swallow Hill St
- 2913 Wilshire Rd
- 16329 Sanctuary Reserve Loop
- 2836 Sanctuary Dr
- 2864 Sanctuary Dr
- 2842 Mayflower Loop
- 3742 Maidencain St
