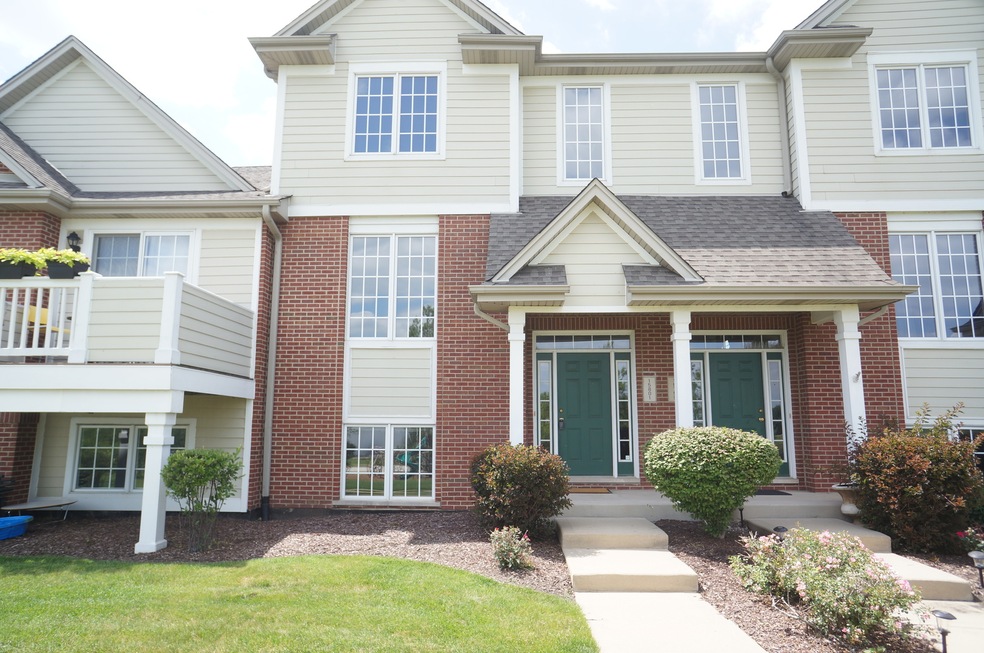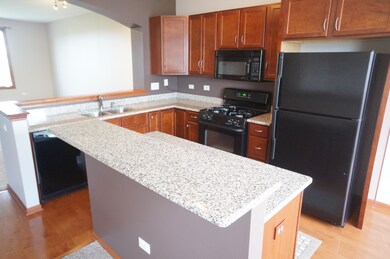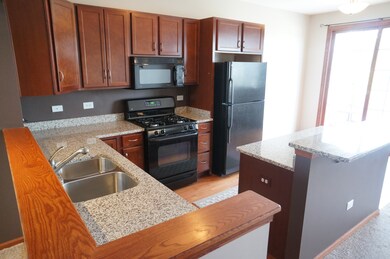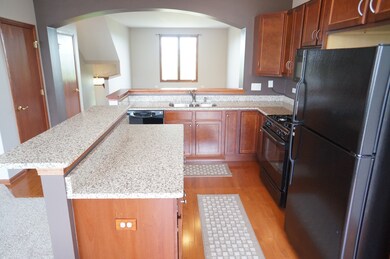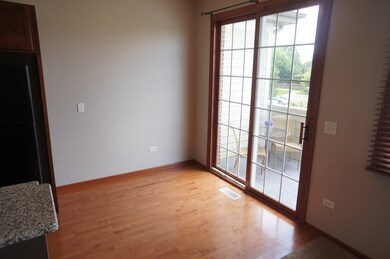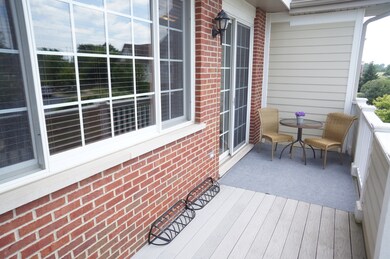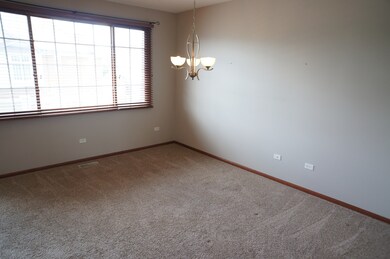
15801 Scotsglen Rd Orland Park, IL 60462
Centennial NeighborhoodEstimated Value: $352,000 - $424,000
Highlights
- Wood Flooring
- Whirlpool Bathtub
- Balcony
- Centennial School Rated A
- Walk-In Pantry
- 5-minute walk to Centennial West Park
About This Home
As of August 2018SUPERB 2 Story Townhouse in Colette Highlands!! An open floor plan flows the large living room into the beautifully updated kitchen! Kitchen boasts quartz counter tops, island with breakfast bar, plenty of cabinets, pantry closet, and hardwood floors! Formal dining room that can be used as a family room. Balcony just off the kitchen brings plenty of light inside. Basement room with large walk-in closet can be a third bedroom or rec room! Master bedroom features 2 large walk-in closets, vaulted ceilings, and a dedicated master bath! Master bath with separate shower and Jacuzzi tub! Attached 2 car garage that has has FRESH epoxy coating on the floor, making it easy to keep clean. Close to train, all next to the local park and pond!! A picture perfect setting - don't miss out!!
Last Agent to Sell the Property
Century 21 Pride Realty License #471005987 Listed on: 06/29/2018

Property Details
Home Type
- Condominium
Est. Annual Taxes
- $6,831
Year Built
- 2010
Lot Details
- 1,394
HOA Fees
- $190 per month
Parking
- Attached Garage
- Garage Transmitter
- Garage Door Opener
- Driveway
- Garage Is Owned
Home Design
- Brick Exterior Construction
- Slab Foundation
- Asphalt Shingled Roof
Interior Spaces
- Storage
- Wood Flooring
- Finished Basement
- Basement Fills Entire Space Under The House
Kitchen
- Breakfast Bar
- Walk-In Pantry
- Oven or Range
- Microwave
- Freezer
- Dishwasher
- Disposal
Bedrooms and Bathrooms
- Primary Bathroom is a Full Bathroom
- Whirlpool Bathtub
- Separate Shower
Laundry
- Dryer
- Washer
Home Security
Utilities
- Forced Air Heating and Cooling System
- Heating System Uses Gas
- Lake Michigan Water
Additional Features
- Balcony
- Property is near a bus stop
Community Details
Pet Policy
- Pets Allowed
Security
- Storm Screens
Ownership History
Purchase Details
Home Financials for this Owner
Home Financials are based on the most recent Mortgage that was taken out on this home.Purchase Details
Home Financials for this Owner
Home Financials are based on the most recent Mortgage that was taken out on this home.Purchase Details
Purchase Details
Home Financials for this Owner
Home Financials are based on the most recent Mortgage that was taken out on this home.Similar Homes in Orland Park, IL
Home Values in the Area
Average Home Value in this Area
Purchase History
| Date | Buyer | Sale Price | Title Company |
|---|---|---|---|
| Bryce Brian F | $286,000 | Chicago Title | |
| Hp Illinois I Llc | $244,000 | Fidelity National Title | |
| Eliacostas John | -- | None Available | |
| Griffin Sean M | $288,500 | Chicago Title Insurance Co |
Mortgage History
| Date | Status | Borrower | Loan Amount |
|---|---|---|---|
| Open | Bryce Brian F | $50,000 | |
| Open | Bryce Brian F | $277,874 | |
| Previous Owner | Griffin Sean M | $44,100 | |
| Previous Owner | Griffin Sean M | $235,000 |
Property History
| Date | Event | Price | Change | Sq Ft Price |
|---|---|---|---|---|
| 08/21/2018 08/21/18 | Sold | $244,000 | -2.3% | $134 / Sq Ft |
| 07/20/2018 07/20/18 | Pending | -- | -- | -- |
| 06/29/2018 06/29/18 | For Sale | $249,808 | -- | $137 / Sq Ft |
Tax History Compared to Growth
Tax History
| Year | Tax Paid | Tax Assessment Tax Assessment Total Assessment is a certain percentage of the fair market value that is determined by local assessors to be the total taxable value of land and additions on the property. | Land | Improvement |
|---|---|---|---|---|
| 2024 | $6,831 | $31,001 | $1,040 | $29,961 |
| 2023 | $6,831 | $31,001 | $1,040 | $29,961 |
| 2022 | $6,831 | $26,224 | $1,525 | $24,699 |
| 2021 | $7,586 | $26,222 | $1,524 | $24,698 |
| 2020 | $7,302 | $26,222 | $1,524 | $24,698 |
| 2019 | $7,102 | $25,875 | $1,386 | $24,489 |
| 2018 | $6,908 | $25,875 | $1,386 | $24,489 |
| 2017 | $5,871 | $25,875 | $1,386 | $24,489 |
| 2016 | $5,514 | $22,260 | $1,247 | $21,013 |
| 2015 | $5,427 | $22,260 | $1,247 | $21,013 |
| 2014 | $5,361 | $22,260 | $1,247 | $21,013 |
| 2013 | $5,858 | $25,485 | $1,247 | $24,238 |
Agents Affiliated with this Home
-
Robert Kroll

Seller's Agent in 2018
Robert Kroll
Century 21 Pride Realty
(815) 735-0749
2 in this area
484 Total Sales
-
Teresa Kroll

Seller Co-Listing Agent in 2018
Teresa Kroll
Century 21 Pride Realty
(815) 735-0749
2 in this area
376 Total Sales
-
Yiselle Bryce

Buyer's Agent in 2018
Yiselle Bryce
RE/MAX
(708) 446-9493
1 in this area
27 Total Sales
Map
Source: Midwest Real Estate Data (MRED)
MLS Number: MRD10001892
APN: 27-17-408-027-0000
- 15753 Scotsglen Rd
- 15810 Scotsglen Rd
- 10651 Gabrielle Ln
- 10649 Gabrielle Ln
- 10609 Owain Way
- 15760 108th Ave
- 10607 Paige Cir
- 10801 Jillian Rd
- 10821 Jillian Rd
- 15160 Penrose Ct
- 15125 Penrose Ct
- 15245 Penrose Ct
- 10596 W 154th Place
- 15391 Silver Bell Rd
- 11150 Shenandoah Dr
- 10855 W 153rd St
- 15603 112th Ct
- 11240 W 159th St
- 11104 Karen Dr
- 11127 Karen Dr Unit 11127
- 15801 Scotsglen Rd
- 15755 Scotsglen Rd
- 15803 Scotsglen Rd
- 15751 Scotsglen Rd
- 15809 Scotsglen Rd
- 15748 Scotsglen Rd
- 15811 Scotsglen Rd
- 525 Scotsglen Dr
- 15813 Scotsglen Rd
- 15808 Scotsglen Rd
- 15754 Scotsglen Rd
- 15812 Scotsglen Rd
- 15814 Scotsglen Rd
- 10717 Gabrielle Ln
- 10711 Gabrielle Ln
- 15816 Scotsglen Rd
- 10715 Gabrielle Ln
- 10715 Gabrielle Ln Unit 10715
- 10705 Gabrielle Ln
- 15741 Heatherglen Dr
